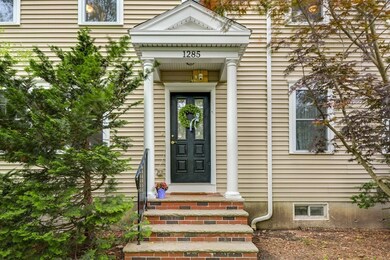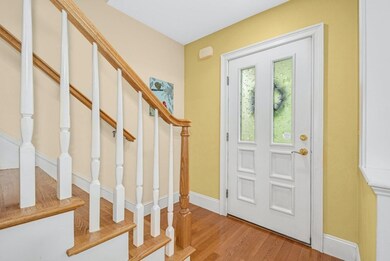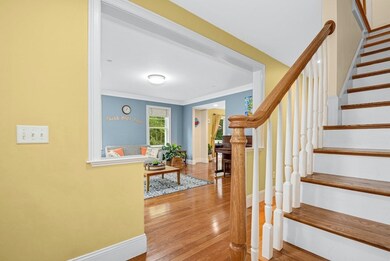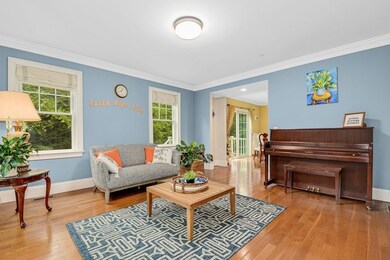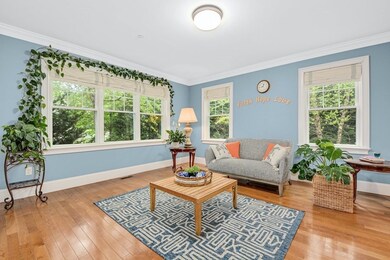
1285 Elm St Unit 1285 Concord, MA 01742
Highlights
- Deck
- Wood Flooring
- Linen Closet
- Thoreau Elementary School Rated A
- Balcony
- Patio
About This Home
As of July 2023Welcome to Elm Place! This charming and private townhome end unit has been beautifully updated with hardwood floors throughout. Natural light fills the spacious living room, dining room, and modern kitchen with stainless steel appliances and granite countertops. Step out through the glass doors to your private deck/patio and enjoy the serene garden and wooded surroundings. Upstairs, two bedrooms await, each with a full bathroom and walk-in closet. The sunlit third-floor room offers flexibility as a bedroom, office, or play area. With a stable and low HOA fee covering master insurance, common expenses, and maintenance, you can enjoy peace of mind. Conveniently located for commuters and shoppers, and situated within the sought-after Concord school district, this is an opportunity not to be missed. Make this your dream home and a smart investment today!
Townhouse Details
Home Type
- Townhome
Est. Annual Taxes
- $7,304
Year Built
- Built in 2008
Home Design
- Frame Construction
- Shingle Roof
Interior Spaces
- 1,705 Sq Ft Home
- 3-Story Property
- Central Vacuum
- Wood Flooring
- Basement
Kitchen
- Range
- Microwave
- Dishwasher
- Disposal
Bedrooms and Bathrooms
- 3 Bedrooms
- Primary bedroom located on second floor
- Linen Closet
- Walk-In Closet
Laundry
- Laundry in unit
- Washer and Electric Dryer Hookup
Parking
- 2 Car Parking Spaces
- Guest Parking
- Off-Street Parking
- Deeded Parking
Outdoor Features
- Balcony
- Deck
- Patio
Schools
- Thoreau Elementary School
- Peabody-Sanborn Middle School
- CCHS High School
Utilities
- Forced Air Heating and Cooling System
- 2 Cooling Zones
- 2 Heating Zones
- Heating System Uses Natural Gas
- Natural Gas Connected
- Gas Water Heater
- Private Sewer
Listing and Financial Details
- Assessor Parcel Number M:7C B:2003 L:1285,4723716
Community Details
Overview
- Property has a Home Owners Association
- Association fees include sewer, insurance, maintenance structure, ground maintenance, snow removal, trash
- 8 Units
- Elm Place Community
Pet Policy
- Pets Allowed
Similar Homes in the area
Home Values in the Area
Average Home Value in this Area
Property History
| Date | Event | Price | Change | Sq Ft Price |
|---|---|---|---|---|
| 07/31/2023 07/31/23 | Sold | $730,000 | +0.7% | $428 / Sq Ft |
| 06/27/2023 06/27/23 | Pending | -- | -- | -- |
| 06/21/2023 06/21/23 | For Sale | $724,900 | +42.1% | $425 / Sq Ft |
| 08/08/2017 08/08/17 | Sold | $510,000 | -2.8% | $299 / Sq Ft |
| 06/26/2017 06/26/17 | Pending | -- | -- | -- |
| 06/02/2017 06/02/17 | Price Changed | $524,900 | -4.5% | $308 / Sq Ft |
| 04/11/2017 04/11/17 | Price Changed | $549,900 | -5.2% | $323 / Sq Ft |
| 02/10/2017 02/10/17 | For Sale | $579,900 | -- | $340 / Sq Ft |
Tax History Compared to Growth
Agents Affiliated with this Home
-
Lin Shi
L
Seller's Agent in 2023
Lin Shi
Phoenix Real Estate
(781) 354-2939
55 Total Sales
-
Lilia Flores

Buyer's Agent in 2023
Lilia Flores
Barrett Sotheby's International Realty
(774) 245-7690
55 Total Sales
-
The Edward Realty Team

Seller's Agent in 2017
The Edward Realty Team
Barrett Sotheby's International Realty
(978) 804-3523
55 Total Sales
-
Bin Ryter

Buyer's Agent in 2017
Bin Ryter
eXp Realty
(857) 366-1113
11 Total Sales
Map
Source: MLS Property Information Network (MLS PIN)
MLS Number: 73127658
- 48 Great Rd Unit 16
- 1 Bayberry Rd
- 8 Horseshoe Dr
- 23 Wright Farm Unit 23
- 23 Wright Farm
- 69 Wright Rd
- 95 Bayberry Rd
- 1 Emerson Dr
- 10 Ellsworth Village Rd Unit 10
- 306 Laws Brook Rd
- 17A Laws Brook Rd Unit A
- 598 Barretts Mill Rd
- 477 Laws Brook Rd
- 43 Stoneymeade Way
- 65 Summit St
- 3 Bellantoni Dr
- 84 Lee Dr
- 77 Temple Rd
- 551 Barretts Mill Rd
- 15 Thoreau Rd

