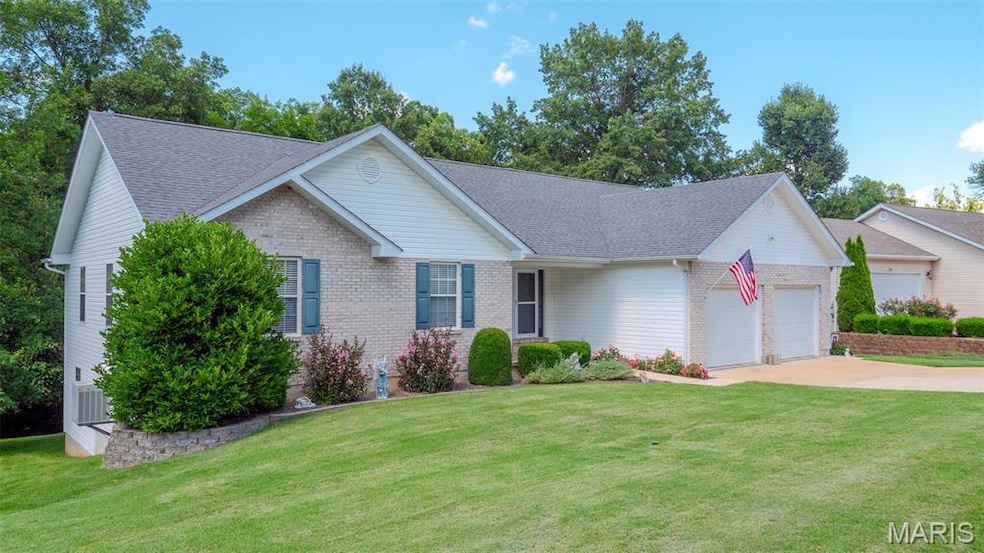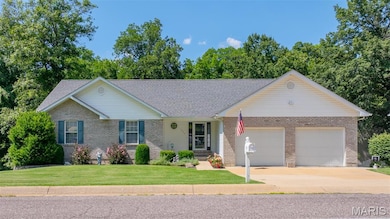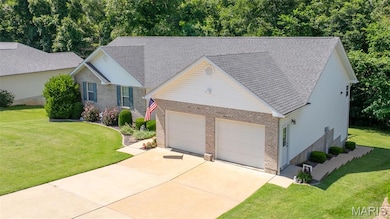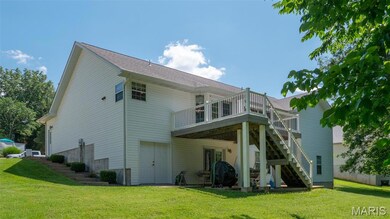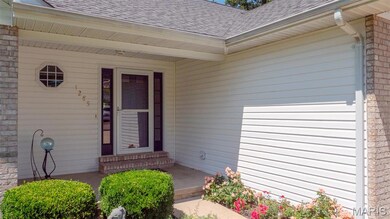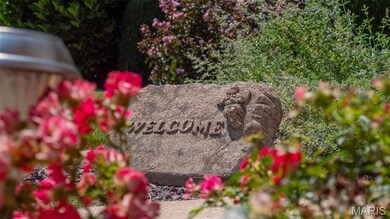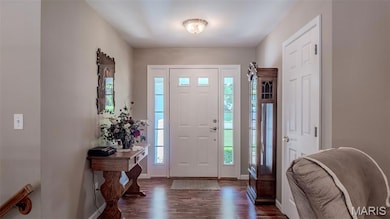
1285 Jonathan Ct Washington, MO 63090
Estimated payment $2,487/month
Highlights
- Engineered Wood Flooring
- 2 Car Attached Garage
- Living Room
- No HOA
- Patio
- Laundry Room
About This Home
Tucked away in a peaceful, well-established neighborhood with no HOA restrictions, this exceptional home sits on a spacious half acre lot offering freedom and tranquility. From the moment you arrive you’ll notice the care and attention poured into every detail. Step inside to a bright open living room with a vaulted ceiling and large picture window that fills the space with natural light. The adjoining dining area leads out to a composite deck with stairs down to the concrete patio. The kitchen features oak cabinets and a wrap around breakfast bar, while the nearby laundry room and half bath are conveniently located off the 2-car garage entry. All three main level bedrooms are generously sized, including the primary suite with a walk-in closet and private bath featuring dual sinks and a stand up shower. The finished walk-out basement provides a versatile space perfect for entertaining. It features a full wet bar, oak cabinetry, a fridge, and an oven, as well as a fourth bedroom and full bathroom, ideal for guests or extended family. An unfinished utility/storage room conveniently houses the HVAC, water heater, and water softener, in addition to extra storage. The separate exterior access storage area is perfect for tools, lawn equipment, or seasonal items. Whether you're hosting family gatherings on the deck, relaxing in the light-filled living room, or enjoying a quiet evening in the backyard, this property delivers comfort, functionality, and style in every square foot.
Listing Agent
Elite Land & Auction Co, LLC License #2024013006 Listed on: 07/07/2025
Home Details
Home Type
- Single Family
Est. Annual Taxes
- $2,587
Year Built
- Built in 1999
Parking
- 2 Car Attached Garage
Home Design
- Brick Exterior Construction
- Vinyl Siding
- Concrete Perimeter Foundation
Interior Spaces
- 1-Story Property
- Living Room
- Dining Room
- Storage Room
- Laundry Room
- Partially Finished Basement
Kitchen
- Electric Cooktop
- <<microwave>>
- Dishwasher
- Disposal
Flooring
- Engineered Wood
- Carpet
- Concrete
- Vinyl
Bedrooms and Bathrooms
- 4 Bedrooms
Schools
- South Point Elem. Elementary School
- Washington Middle School
- Washington High School
Utilities
- Forced Air Heating and Cooling System
- Water Softener
Additional Features
- Patio
- 0.51 Acre Lot
Community Details
- No Home Owners Association
Listing and Financial Details
- Assessor Parcel Number 10-7-260-2-016-041300
Map
Home Values in the Area
Average Home Value in this Area
Tax History
| Year | Tax Paid | Tax Assessment Tax Assessment Total Assessment is a certain percentage of the fair market value that is determined by local assessors to be the total taxable value of land and additions on the property. | Land | Improvement |
|---|---|---|---|---|
| 2024 | $2,587 | $45,573 | $0 | $0 |
| 2023 | $2,587 | $45,573 | $0 | $0 |
| 2022 | $2,689 | $47,331 | $0 | $0 |
| 2021 | $2,682 | $47,331 | $0 | $0 |
| 2020 | $2,509 | $42,649 | $0 | $0 |
| 2019 | $2,505 | $42,649 | $0 | $0 |
| 2018 | $2,438 | $41,202 | $0 | $0 |
| 2017 | $2,434 | $41,202 | $0 | $0 |
| 2016 | $2,253 | $38,796 | $0 | $0 |
| 2015 | $2,252 | $38,796 | $0 | $0 |
| 2014 | $2,263 | $39,013 | $0 | $0 |
Property History
| Date | Event | Price | Change | Sq Ft Price |
|---|---|---|---|---|
| 07/13/2025 07/13/25 | Pending | -- | -- | -- |
| 07/07/2025 07/07/25 | For Sale | $410,000 | -- | $138 / Sq Ft |
Mortgage History
| Date | Status | Loan Amount | Loan Type |
|---|---|---|---|
| Closed | $76,500 | New Conventional |
Similar Homes in Washington, MO
Source: MARIS MLS
MLS Number: MIS25043422
APN: 10-7-260-2-016-041300
- 1015 Marilyn Ct
- 1003 Marilyn Ct
- 1705 Madison Ave
- 1522 E 5th St
- 1423 E 5th St
- 1407 E 5th St
- 300 E Lane Dr
- 6 Weatherby Ct
- 10 Lexington Ln
- 1908 Wishwood Dr
- 1201 Fawn Ln
- 953 E 1st St
- 1017 River Bluff Dr
- 1019 River Bluff Dr
- 1011 River Bluff Dr
- 1009 River Bluff Dr
- 34 Durham Dr
- 1359 Southwinds Dr Unit 4
- 2005 Jessica Hills Ct
- 45 Rabbit Trail Dr
