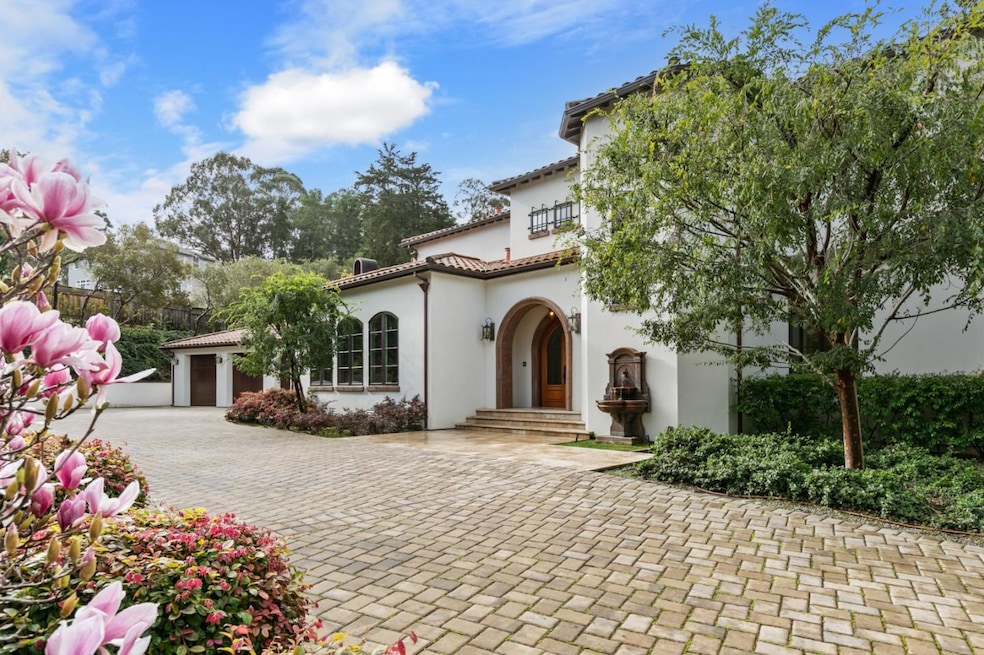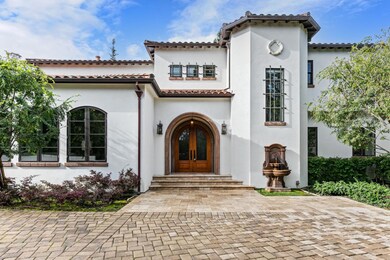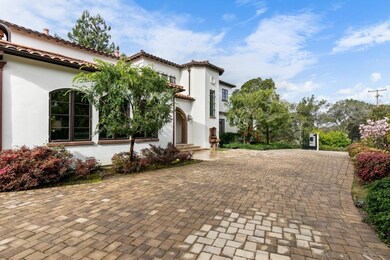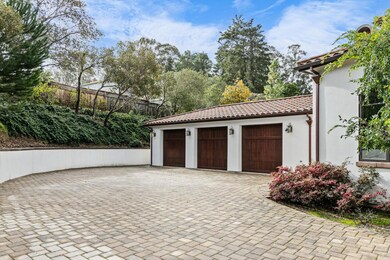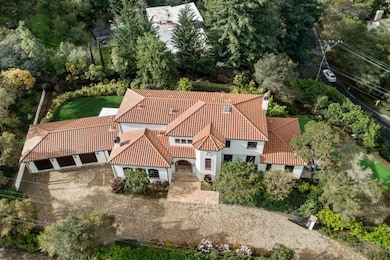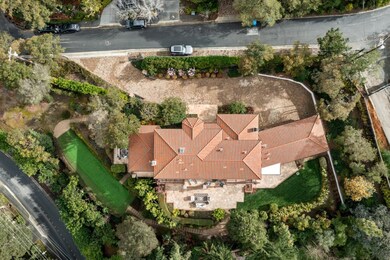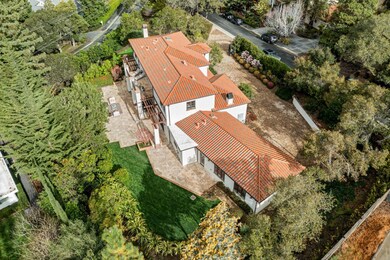
1285 La Cumbre Rd Hillsborough, CA 94010
Highlights
- Wine Cellar
- Primary Bedroom Suite
- Soaking Tub in Primary Bathroom
- North Hillsborough School Rated A
- Family Room with Fireplace
- Wood Flooring
About This Home
As of March 2024Lush Italian Villa sits on .68 acre lot in the heart of Hillsborough. This five bedroom, six and a half bath home is the perfect blend of masterful craftsmanship and modern amenities. The main level includes a formal living room, dining room, large family room and chefs kitchen with adjoining butlers pantry. With 4 sets of French doors opening from the main floor living spaces to the backyard, this home boasts the ultimate indoor/outdoor lifestyle. Rounding out the main floor are two bedrooms and two and a half baths, complete with a timeless moody wood-paneled office. Upper floor features three bedroom suites, including the sumptuous double door primary suite with a private sun soaked balcony. Lower Level includes a multi-use rec room, walk-in wine storage with over 1200 bottle capacity, full bathroom, ample storage spaces and an oversized balcony overlooking the landscape. The multi-level yard is the perfect blend of mature landscaping and hardscape, with a four-hole putting green and an abundance of varietal fruit and flowering trees. Additional highlights include tray and coffered ceilings, two fireplaces, and a 3 car garage (EV ready) with spacious built-ins. A true oasis tucked into the hills.
Last Agent to Sell the Property
Green Banker Realty License #02045319 Listed on: 02/22/2024
Home Details
Home Type
- Single Family
Est. Annual Taxes
- $76,037
Year Built
- Built in 2016
Lot Details
- 0.68 Acre Lot
- Zoning described as R10025
Parking
- 3 Car Garage
- Electric Vehicle Home Charger
- Garage Door Opener
Home Design
- Foundation Moisture Barrier
- Pillar, Post or Pier Foundation
- Tile Roof
- Concrete Perimeter Foundation
Interior Spaces
- 4,590 Sq Ft Home
- Wine Cellar
- Family Room with Fireplace
- 2 Fireplaces
- Living Room with Fireplace
- Formal Dining Room
- Den
- Bonus Room
Kitchen
- Breakfast Area or Nook
- Open to Family Room
- Eat-In Kitchen
- Breakfast Bar
- Range Hood
- <<microwave>>
- Dishwasher
- Wine Refrigerator
- Kitchen Island
- Disposal
Flooring
- Wood
- Carpet
- Tile
Bedrooms and Bathrooms
- 5 Bedrooms
- Main Floor Bedroom
- Primary Bedroom Suite
- Walk-In Closet
- Bathroom on Main Level
- Dual Sinks
- Soaking Tub in Primary Bathroom
- <<tubWithShowerToken>>
- Oversized Bathtub in Primary Bathroom
- Bathtub Includes Tile Surround
- Walk-in Shower
Laundry
- Dryer
- Washer
Home Security
- Security Gate
- Intercom
Utilities
- Forced Air Heating and Cooling System
- Vented Exhaust Fan
Listing and Financial Details
- Assessor Parcel Number 031-131-020
Ownership History
Purchase Details
Home Financials for this Owner
Home Financials are based on the most recent Mortgage that was taken out on this home.Purchase Details
Home Financials for this Owner
Home Financials are based on the most recent Mortgage that was taken out on this home.Purchase Details
Purchase Details
Purchase Details
Home Financials for this Owner
Home Financials are based on the most recent Mortgage that was taken out on this home.Purchase Details
Purchase Details
Purchase Details
Purchase Details
Purchase Details
Similar Homes in the area
Home Values in the Area
Average Home Value in this Area
Purchase History
| Date | Type | Sale Price | Title Company |
|---|---|---|---|
| Grant Deed | $6,668,000 | Fidelity National Title | |
| Grant Deed | -- | Fidelity National Title | |
| Grant Deed | $5,000,000 | Fidelity National Title Co | |
| Grant Deed | $500,000 | Old Republic Title Company | |
| Grant Deed | $2,538,000 | Old Republic Title Company | |
| Grant Deed | $1,725,000 | Old Republic Title Company | |
| Interfamily Deed Transfer | -- | None Available | |
| Interfamily Deed Transfer | -- | -- | |
| Interfamily Deed Transfer | -- | -- | |
| Interfamily Deed Transfer | -- | -- |
Mortgage History
| Date | Status | Loan Amount | Loan Type |
|---|---|---|---|
| Closed | $2,370,000 | New Conventional | |
| Closed | $2,370,000 | New Conventional | |
| Previous Owner | $5,000,000 | New Conventional | |
| Previous Owner | $2,500,000 | Stand Alone Refi Refinance Of Original Loan | |
| Previous Owner | $1,578,500 | Adjustable Rate Mortgage/ARM | |
| Previous Owner | $862,500 | Adjustable Rate Mortgage/ARM | |
| Previous Owner | $104,032 | Unknown | |
| Previous Owner | $250,000 | Stand Alone Second | |
| Previous Owner | $250,000 | Credit Line Revolving | |
| Previous Owner | $250,000 | Credit Line Revolving |
Property History
| Date | Event | Price | Change | Sq Ft Price |
|---|---|---|---|---|
| 03/19/2024 03/19/24 | Sold | $6,668,000 | -0.2% | $1,453 / Sq Ft |
| 02/24/2024 02/24/24 | Pending | -- | -- | -- |
| 02/22/2024 02/22/24 | For Sale | $6,680,000 | 0.0% | $1,455 / Sq Ft |
| 03/16/2022 03/16/22 | Rented | $18,000 | 0.0% | -- |
| 03/14/2022 03/14/22 | Under Contract | -- | -- | -- |
| 03/08/2022 03/08/22 | For Rent | $18,000 | 0.0% | -- |
| 04/25/2014 04/25/14 | Sold | $2,538,000 | -2.3% | $969 / Sq Ft |
| 03/15/2014 03/15/14 | Pending | -- | -- | -- |
| 03/07/2014 03/07/14 | For Sale | $2,598,000 | 0.0% | $992 / Sq Ft |
| 02/26/2014 02/26/14 | Pending | -- | -- | -- |
| 02/01/2014 02/01/14 | For Sale | $2,598,000 | -- | $992 / Sq Ft |
Tax History Compared to Growth
Tax History
| Year | Tax Paid | Tax Assessment Tax Assessment Total Assessment is a certain percentage of the fair market value that is determined by local assessors to be the total taxable value of land and additions on the property. | Land | Improvement |
|---|---|---|---|---|
| 2025 | $76,037 | $6,937,387 | $2,975,544 | $3,961,843 |
| 2023 | $76,037 | $6,150,000 | $3,500,000 | $2,650,000 |
| 2022 | $65,611 | $5,468,227 | $2,991,120 | $2,477,107 |
| 2021 | $64,301 | $5,361,008 | $2,932,471 | $2,428,537 |
| 2020 | $63,208 | $5,306,039 | $2,902,403 | $2,403,636 |
| 2019 | $61,796 | $5,202,000 | $2,845,494 | $2,356,506 |
| 2018 | $60,003 | $5,100,000 | $2,789,700 | $2,310,300 |
| 2017 | $59,092 | $5,000,000 | $2,735,000 | $2,265,000 |
| 2016 | $53,524 | $4,526,497 | $2,485,283 | $2,041,214 |
| 2015 | $32,990 | $2,653,952 | $2,447,952 | $206,000 |
| 2014 | $23,391 | $1,802,837 | $1,567,685 | $235,152 |
Agents Affiliated with this Home
-
Vivian Shao
V
Seller's Agent in 2024
Vivian Shao
Green Banker Realty
(650) 373-0007
2 in this area
24 Total Sales
-
Chi-Hwa Shao

Seller Co-Listing Agent in 2024
Chi-Hwa Shao
Green Banker Realty
(650) 222-5467
1 in this area
20 Total Sales
-
Patty Dwyer Group

Buyer's Agent in 2024
Patty Dwyer Group
Compass
(650) 931-2035
35 in this area
287 Total Sales
-
Omar M. Kinaan

Buyer's Agent in 2022
Omar M. Kinaan
Golden Gate Sotheby's International Realty
(650) 776-2828
87 Total Sales
-
C
Seller's Agent in 2014
Carol Giannakaras
Carol Giannakaras, Broker
Map
Source: MLSListings
MLS Number: ML81955202
APN: 031-131-020
- 1215 La Cumbre Rd
- 1050 Hayne Rd
- 1260 Hayne Rd
- 401 Hillsborough Blvd
- 1140 Bromfield Rd
- 3080A Ralston Ave
- 3085 Ralston Ave
- 830 Bromfield Rd
- 1315 Black Mountain Rd
- 1408 Avondale Rd
- 50 Roberts Way
- 581 Laurent Rd
- 130 Reservoir Rd
- 3795 Ralston Ave
- 748 Jacaranda Cir
- 2181 Parkside Ave
- 424 Occidental Ave
- 0 Crystal Springs Rd
- 618 Occidental Ave
- 760 Chateau Dr
