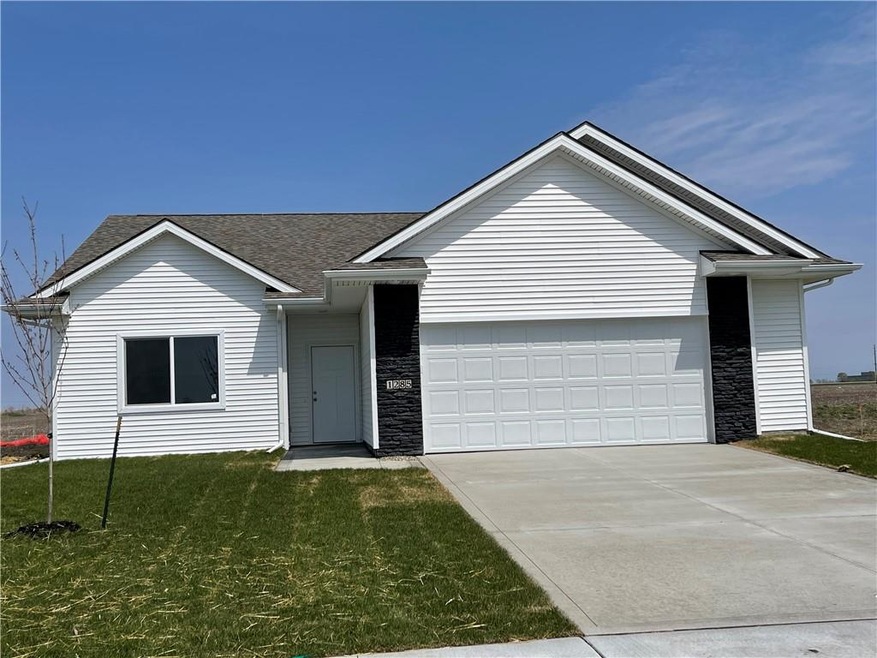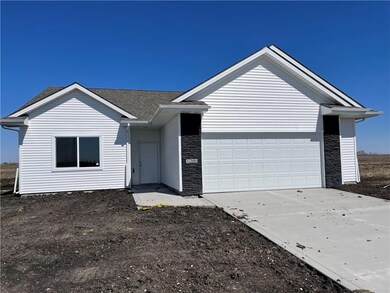
1285 Locust St Waukee, IA 50263
Highlights
- Deck
- Ranch Style House
- Eat-In Kitchen
- Waukee Elementary School Rated A
- 1 Fireplace
- Forced Air Heating and Cooling System
About This Home
As of December 202224 Hour BTO.
The Filmore Raised Ranch plan offers 1182 sqft of living space, plus a finished lower level with additional family room, bedroom and 3/4 bath! Eat in kitchen features breakfast bar, backsplash, Quartz counter tops and GE Stainless Steel appliance package. Large open floor plan. You will find 2 spacious bedrooms and 2 baths on the main level. 3 car attached garage with opener. Special financing available through preferred lender. 2 year builders warranty! Greenland Homes is building in Adel, Altoona, Ankeny, Bondurant, Elkhart, Grimes, Huxley, Norwalk, West Des Moines, and Waukee.
Home Details
Home Type
- Single Family
Est. Annual Taxes
- $5,522
Year Built
- Built in 2020
HOA Fees
- $8 Monthly HOA Fees
Home Design
- Ranch Style House
- Asphalt Shingled Roof
- Vinyl Siding
Interior Spaces
- 1,182 Sq Ft Home
- 1 Fireplace
- Family Room
- Finished Basement
- Natural lighting in basement
- Fire and Smoke Detector
Kitchen
- Eat-In Kitchen
- Stove
- Microwave
- Dishwasher
Flooring
- Carpet
- Vinyl
Bedrooms and Bathrooms
Parking
- 2 Car Attached Garage
- Driveway
Additional Features
- Deck
- 7,344 Sq Ft Lot
- Forced Air Heating and Cooling System
Community Details
- HOA Managed Association
- Built by Greenland Homes
Ownership History
Purchase Details
Home Financials for this Owner
Home Financials are based on the most recent Mortgage that was taken out on this home.Purchase Details
Home Financials for this Owner
Home Financials are based on the most recent Mortgage that was taken out on this home.Purchase Details
Home Financials for this Owner
Home Financials are based on the most recent Mortgage that was taken out on this home.Similar Homes in Waukee, IA
Home Values in the Area
Average Home Value in this Area
Purchase History
| Date | Type | Sale Price | Title Company |
|---|---|---|---|
| Warranty Deed | $329,000 | -- | |
| Warranty Deed | $325,000 | -- | |
| Warranty Deed | $60,000 | None Available |
Mortgage History
| Date | Status | Loan Amount | Loan Type |
|---|---|---|---|
| Open | $16,150 | Credit Line Revolving | |
| Open | $263,200 | New Conventional | |
| Previous Owner | $292,500 | New Conventional | |
| Previous Owner | $217,911 | Construction | |
| Previous Owner | $217,911 | Construction |
Property History
| Date | Event | Price | Change | Sq Ft Price |
|---|---|---|---|---|
| 12/01/2022 12/01/22 | Sold | $329,000 | 0.0% | $280 / Sq Ft |
| 10/17/2022 10/17/22 | Pending | -- | -- | -- |
| 10/13/2022 10/13/22 | For Sale | $329,000 | +1.2% | $280 / Sq Ft |
| 05/26/2022 05/26/22 | Sold | $325,000 | 0.0% | $275 / Sq Ft |
| 05/26/2022 05/26/22 | Pending | -- | -- | -- |
| 02/23/2022 02/23/22 | For Sale | $325,000 | +18.3% | $275 / Sq Ft |
| 04/30/2021 04/30/21 | Pending | -- | -- | -- |
| 04/26/2021 04/26/21 | Sold | $274,800 | +0.8% | $232 / Sq Ft |
| 08/06/2020 08/06/20 | For Sale | $272,500 | -- | $231 / Sq Ft |
Tax History Compared to Growth
Tax History
| Year | Tax Paid | Tax Assessment Tax Assessment Total Assessment is a certain percentage of the fair market value that is determined by local assessors to be the total taxable value of land and additions on the property. | Land | Improvement |
|---|---|---|---|---|
| 2023 | $5,522 | $316,670 | $70,000 | $246,670 |
| 2022 | $1,826 | $284,140 | $70,000 | $214,140 |
| 2021 | $1,826 | $95,000 | $70,000 | $25,000 |
| 2020 | $8 | $340 | $340 | $0 |
Agents Affiliated with this Home
-
Cody Bilyeu

Seller's Agent in 2022
Cody Bilyeu
RE/MAX
(515) 779-6640
117 in this area
248 Total Sales
-
Stephanie Thomas

Seller's Agent in 2022
Stephanie Thomas
RE/MAX
(515) 771-7788
12 in this area
186 Total Sales
-
Tiffany Murphy
T
Buyer's Agent in 2022
Tiffany Murphy
BHHS First Realty Westown
(515) 822-2664
3 in this area
40 Total Sales
-
Tammy Heckart

Seller Co-Listing Agent in 2021
Tammy Heckart
RE/MAX
(515) 599-8807
273 in this area
1,393 Total Sales
Map
Source: Des Moines Area Association of REALTORS®
MLS Number: 611598
APN: 12-32-261-004
- 1170 Cedar St
- 1195 Locust St
- 1380 Locust St
- 1400 Locust St
- 1355 Locust St
- 1365 Locust St
- 1375 Locust St
- 1370 Cedar St
- 1375 Cedar St
- 1365 Cedar St
- 1350 Cedar St
- 1360 Cedar St
- 1255 Spruce St
- 1080 Locust St
- 1085 Spruce St
- 1415 Northview Dr
- 1395 Northview Dr
- 1405 Northview Dr
- 1350 Northview Dr
- 1360 Northview Dr

