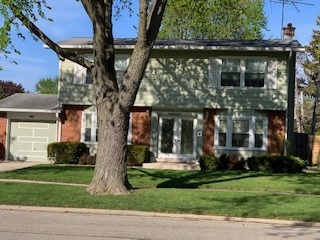
1285 Pennsylvania Ave Des Plaines, IL 60018
Estimated Value: $435,000 - $489,000
Highlights
- Central Air
- Garage
- 4-minute walk to Rosemary S. Argus Friendship Park
- Elk Grove High School Rated A
- Senior Tax Exemptions
About This Home
As of May 2021Sold in Private Network
Last Agent to Sell the Property
Century 21 Circle License #471012582 Listed on: 05/09/2021

Home Details
Home Type
- Single Family
Est. Annual Taxes
- $8,237
Year Built
- 1963
Lot Details
- 8,973
Parking
- Garage
Home Design
- Brick Exterior Construction
- Aluminum Siding
Finished Basement
- Basement Fills Entire Space Under The House
Utilities
- Central Air
- Heating System Uses Gas
- Lake Michigan Water
Listing and Financial Details
- Senior Tax Exemptions
- Homeowner Tax Exemptions
- Senior Freeze Tax Exemptions
Ownership History
Purchase Details
Home Financials for this Owner
Home Financials are based on the most recent Mortgage that was taken out on this home.Similar Homes in Des Plaines, IL
Home Values in the Area
Average Home Value in this Area
Purchase History
| Date | Buyer | Sale Price | Title Company |
|---|---|---|---|
| Iovescu Samuel | $345,000 | Attorney |
Mortgage History
| Date | Status | Borrower | Loan Amount |
|---|---|---|---|
| Open | Iovescu Samuel | $320,000 |
Property History
| Date | Event | Price | Change | Sq Ft Price |
|---|---|---|---|---|
| 05/09/2021 05/09/21 | Sold | $345,000 | -1.4% | $204 / Sq Ft |
| 05/09/2021 05/09/21 | Pending | -- | -- | -- |
| 05/09/2021 05/09/21 | For Sale | $350,000 | -- | $207 / Sq Ft |
Tax History Compared to Growth
Tax History
| Year | Tax Paid | Tax Assessment Tax Assessment Total Assessment is a certain percentage of the fair market value that is determined by local assessors to be the total taxable value of land and additions on the property. | Land | Improvement |
|---|---|---|---|---|
| 2024 | $8,237 | $34,000 | $8,080 | $25,920 |
| 2023 | $8,237 | $34,000 | $8,080 | $25,920 |
| 2022 | $8,237 | $34,000 | $8,080 | $25,920 |
| 2021 | $5,127 | $26,523 | $5,386 | $21,137 |
| 2020 | $4,672 | $26,523 | $5,386 | $21,137 |
| 2019 | $4,698 | $29,471 | $5,386 | $24,085 |
| 2018 | $6,235 | $29,179 | $4,489 | $24,690 |
| 2017 | $5,132 | $29,179 | $4,489 | $24,690 |
| 2016 | $6,427 | $29,179 | $4,489 | $24,690 |
| 2015 | $6,359 | $27,576 | $4,040 | $23,536 |
| 2014 | $6,814 | $27,576 | $4,040 | $23,536 |
| 2013 | $6,653 | $27,576 | $4,040 | $23,536 |
Agents Affiliated with this Home
-
william gallos

Seller's Agent in 2021
william gallos
Century 21 Circle
(847) 778-7079
1 in this area
74 Total Sales
-
Laura Tibu

Buyer's Agent in 2021
Laura Tibu
The McDonald Group
(773) 255-4828
4 in this area
106 Total Sales
Map
Source: Midwest Real Estate Data (MRED)
MLS Number: MRD11027836
APN: 08-24-404-032-0000
- 240 Springfield Terrace
- 229 Leahy Cir S
- 1224 S Mount Prospect Rd
- 410 Dorothy Dr
- 255 Dover Dr
- 1520 Pennsylvania Ave
- 165 Dover Dr Unit 3
- 1048 Marshall Dr
- 298 Dover Ln
- 1272 Andrea Ln
- 901 S Westgate Rd
- 627 Kinkaid Ct
- 756 W Lincoln Ln
- 940 Beau Dr Unit 111
- 884 Arnold Ct
- 857 Beau Dr Unit 9
- 1470 Oxford Rd
- 567 W Dempster St
- 161 E Thacker St
- 1205 S Wolf Rd
- 1285 Pennsylvania Ave
- 1301 Pennsylvania Ave
- 1273 Pennsylvania Ave
- 1261 Pennsylvania Ave
- 1313 Pennsylvania Ave
- 101 Doreen Dr
- 1236 Doreen Dr
- 1288 Pennsylvania Ave
- 1249 Pennsylvania Ave
- 1325 Pennsylvania Ave
- 1312 Pennsylvania Ave
- 1234 Doreen Dr
- 91 Doreen Dr
- 1324 Pennsylvania Ave
- 1237 Pennsylvania Ave
- 251 Springfield Terrace
- 1337 Pennsylvania Ave
- 1240 Pennsylvania Ave
- 1230 Doreen Dr
- 182 Roxbury Ln
