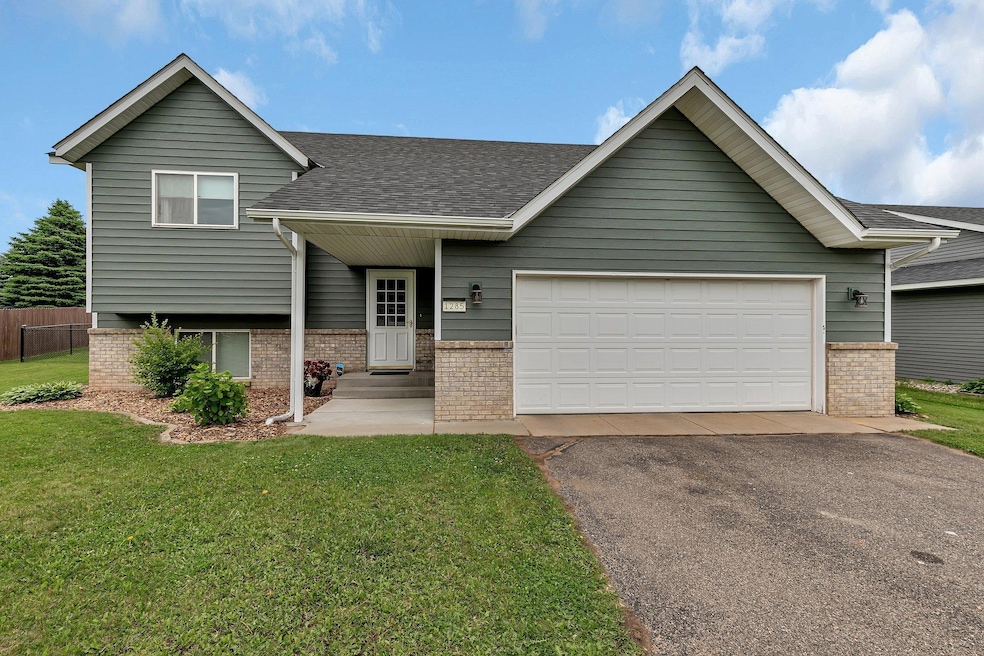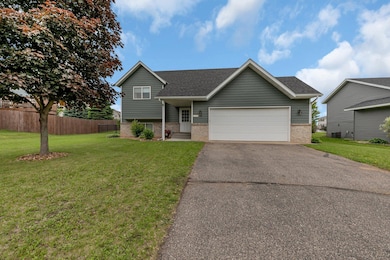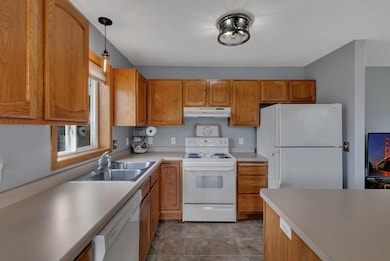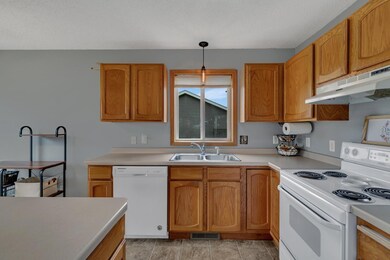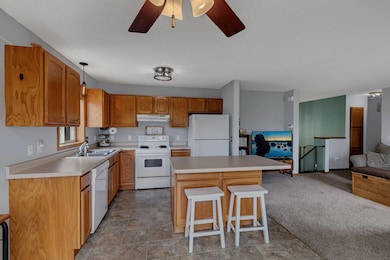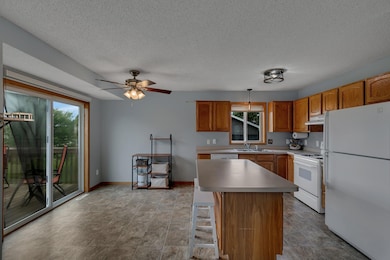
1285 Stone Ridge Rd Sauk Rapids, MN 56379
3
Beds
2
Baths
1,652
Sq Ft
10,062
Sq Ft Lot
Highlights
- No HOA
- 2 Car Attached Garage
- Forced Air Heating and Cooling System
- The kitchen features windows
- Living Room
- Combination Kitchen and Dining Room
About This Home
As of July 2025Beautiful well-kept 3 bedroom 2 bathroom split level in Sauk Rapids. Open concept floor plan with direct access to the deck from the kitchen. Huge family room in the lower level. The backyard is spacious and fenced in! Conveniently-located and quick access to the amazing Garden Brook park and trail system. This home is truly a must see!
Home Details
Home Type
- Single Family
Est. Annual Taxes
- $2,798
Year Built
- Built in 2001
Lot Details
- 10,062 Sq Ft Lot
- Lot Dimensions are 70x123x92x128
Parking
- 2 Car Attached Garage
Home Design
- Bi-Level Home
Interior Spaces
- Family Room
- Living Room
- Combination Kitchen and Dining Room
- Basement Fills Entire Space Under The House
Kitchen
- Range
- Dishwasher
- The kitchen features windows
Bedrooms and Bathrooms
- 3 Bedrooms
- 2 Full Bathrooms
Laundry
- Dryer
- Washer
Utilities
- Forced Air Heating and Cooling System
Community Details
- No Home Owners Association
- Stone Ridge Subdivision
Listing and Financial Details
- Assessor Parcel Number 190354900
Ownership History
Date
Name
Owned For
Owner Type
Purchase Details
Listed on
Jun 10, 2025
Closed on
Jul 25, 2025
Sold by
Nelson Samantha L
Bought by
Hageman Jacob W and Nickerson Kacy G
Seller's Agent
Jason Miller
Trust Real Estate Company, LLC
Buyer's Agent
Sam Lieser
Purpose Driven Realty, LLC
List Price
$294,900
Sold Price
$283,000
Premium/Discount to List
-$11,900
-4.04%
Views
28
Home Financials for this Owner
Home Financials are based on the most recent Mortgage that was taken out on this home.
Avg. Annual Appreciation
47.54%
Original Mortgage
$274,510
Outstanding Balance
$274,510
Interest Rate
6.84%
Mortgage Type
New Conventional
Estimated Equity
$18,571
Purchase Details
Closed on
Nov 6, 2020
Sold by
Perpich Valene M
Bought by
Nelson Samantha L
Home Financials for this Owner
Home Financials are based on the most recent Mortgage that was taken out on this home.
Original Mortgage
$203,700
Interest Rate
2.8%
Mortgage Type
New Conventional
Purchase Details
Closed on
Aug 1, 2005
Sold by
Beniek Owen
Bought by
Perpich Valene M
Home Financials for this Owner
Home Financials are based on the most recent Mortgage that was taken out on this home.
Original Mortgage
$156,600
Interest Rate
5.74%
Mortgage Type
New Conventional
Similar Homes in Sauk Rapids, MN
Create a Home Valuation Report for This Property
The Home Valuation Report is an in-depth analysis detailing your home's value as well as a comparison with similar homes in the area
Home Values in the Area
Average Home Value in this Area
Purchase History
| Date | Type | Sale Price | Title Company |
|---|---|---|---|
| Warranty Deed | $283,000 | First American Title | |
| Warranty Deed | $210,000 | Edina Realty Title Inc | |
| Warranty Deed | $167,000 | -- | |
| Deed | $210,000 | -- |
Source: Public Records
Mortgage History
| Date | Status | Loan Amount | Loan Type |
|---|---|---|---|
| Open | $274,510 | New Conventional | |
| Previous Owner | $203,700 | New Conventional | |
| Previous Owner | $30,000 | Credit Line Revolving | |
| Previous Owner | $151,500 | New Conventional | |
| Previous Owner | $156,600 | New Conventional | |
| Closed | $209,000 | No Value Available |
Source: Public Records
Property History
| Date | Event | Price | Change | Sq Ft Price |
|---|---|---|---|---|
| 07/25/2025 07/25/25 | Sold | $283,000 | -4.0% | $171 / Sq Ft |
| 06/26/2025 06/26/25 | Pending | -- | -- | -- |
| 06/13/2025 06/13/25 | For Sale | $294,900 | -- | $179 / Sq Ft |
Source: NorthstarMLS
Tax History Compared to Growth
Tax History
| Year | Tax Paid | Tax Assessment Tax Assessment Total Assessment is a certain percentage of the fair market value that is determined by local assessors to be the total taxable value of land and additions on the property. | Land | Improvement |
|---|---|---|---|---|
| 2025 | $2,770 | $238,700 | $31,500 | $207,200 |
| 2024 | $2,798 | $236,800 | $31,500 | $205,300 |
| 2023 | $2,626 | $242,800 | $31,500 | $211,300 |
| 2022 | $2,444 | $211,500 | $28,700 | $182,800 |
| 2021 | $2,222 | $182,800 | $28,700 | $154,100 |
| 2020 | $2,204 | $169,200 | $27,500 | $141,700 |
| 2018 | $1,916 | $126,000 | $23,131 | $102,869 |
| 2017 | $1,916 | $115,600 | $22,675 | $92,925 |
| 2016 | $1,852 | $137,100 | $27,500 | $109,600 |
| 2015 | $1,876 | $102,600 | $21,991 | $80,609 |
| 2014 | -- | $97,500 | $21,693 | $75,807 |
| 2013 | -- | $98,700 | $21,766 | $76,934 |
Source: Public Records
Agents Affiliated with this Home
-
Jason Miller

Seller's Agent in 2025
Jason Miller
Trust Real Estate Company, LLC
(320) 761-8500
25 in this area
224 Total Sales
-
Sam Lieser

Buyer's Agent in 2025
Sam Lieser
Purpose Driven Realty, LLC
(320) 248-6872
13 in this area
109 Total Sales
Map
Source: NorthstarMLS
MLS Number: 6736139
APN: 19.03549.00
Nearby Homes
- 1294 Stone Ridge Rd
- xxx Lot 3
- 1300 10th St NE
- 1506 Peach Dr NE
- 1408 10th St NE
- 1526 Prairie View Ln NE
- xxx Lot 2
- 308 Summit Ave S
- 1803 8th Ave S
- 1804 8th Ave S
- 112 Summit Ave S
- 608 Summit Ave S
- 613 1st St S
- XXXX Golden Spike Rd NE
- 2253 Park View Ln NE
- 113 5th Ave S
- 222 5th St S
- 1664 Payton Ct NE
- 32 3rd Ave S
- 1021 2nd Ave S
