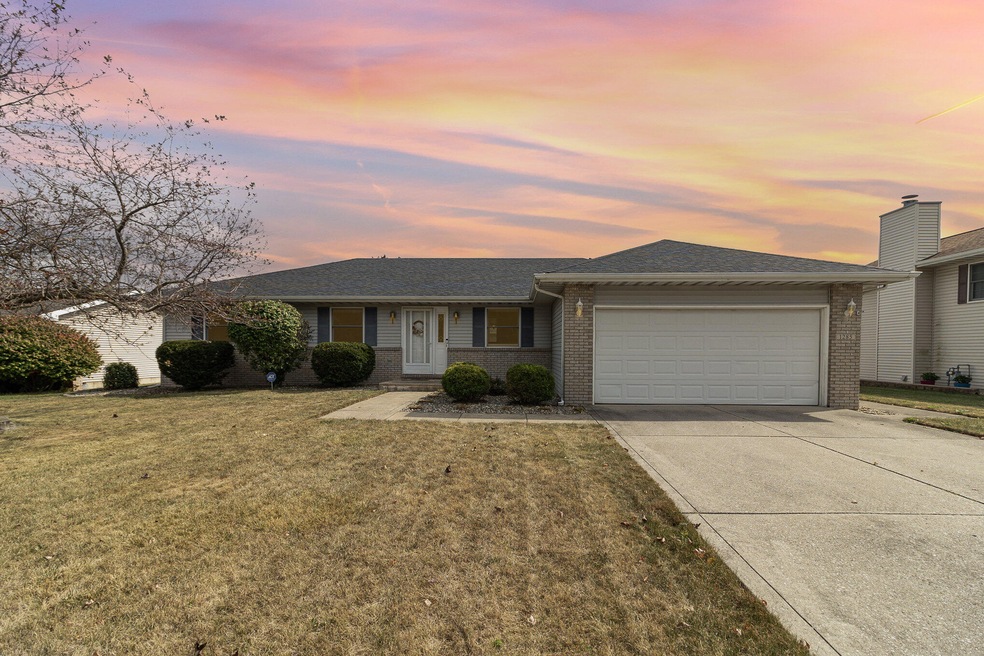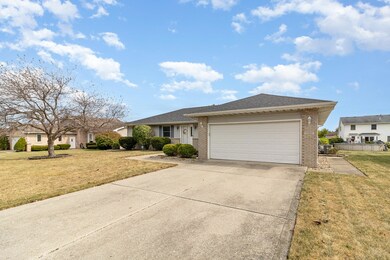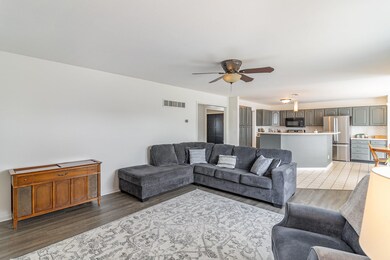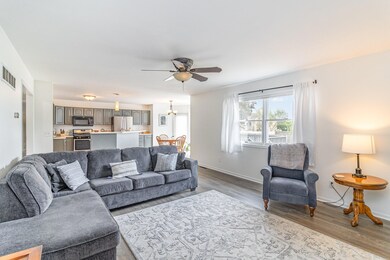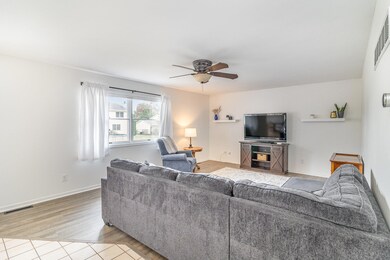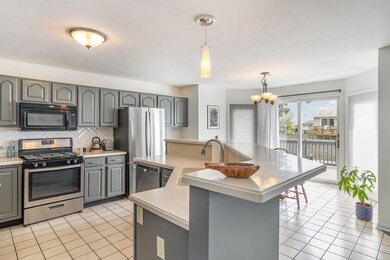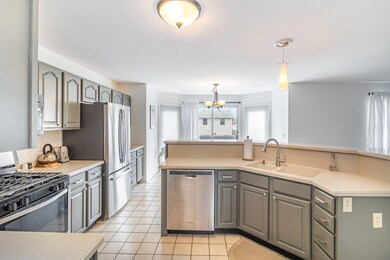
1285 W 97th Ln Crown Point, IN 46307
Highlights
- Deck
- Living Room
- 1-Story Property
- No HOA
- Tile Flooring
- Forced Air Heating and Cooling System
About This Home
As of November 2024Welcome to this spacious 3-bedroom, 2-bath home with a fantastic open floor plan, offering both comfort and modern conveniences. The home features an updated kitchen, complete with all appliances, making it move-in ready and perfect for those who love to cook and entertain. The open layout flows seamlessly from the kitchen into the living areas, creating a welcoming space for gatherings and family time. The spacious master bedroom serves as a private retreat, complete with an ensuite bathroom and an enormous walk-in closet. This setup offers plenty of space for storage and convenience, ensuring a clutter-free living environment. The two additional bedrooms are perfect for family members, guests, or can be easily converted into a home gym or additional office space if needed. For those who work remotely or need a dedicated workspace, this home includes a bonus office area, providing the perfect spot for productivity without sacrificing comfort. Step outside to the back deck, ideal for enjoying morning coffee, evening BBQs, or just relaxing after a long day. The yard offers privacy and space for outdoor activities, gardening, or pets. The attached 2-car garage provides convenient parking and extra storage, ensuring that your vehicles and belongings are kept safe and accessible. Plus, the home's prime location means you're just minutes from grocery stores, restaurants, shopping centers, and other amenities, making daily errands and entertainment a breeze. Don't miss out on this fantastic opportunity.
Last Agent to Sell the Property
RE/MAX Lifestyles License #RB14035139 Listed on: 09/23/2024

Home Details
Home Type
- Single Family
Est. Annual Taxes
- $2,566
Year Built
- Built in 1995
Lot Details
- 10,454 Sq Ft Lot
- Lot Dimensions are 130x80
Parking
- 2 Car Garage
Interior Spaces
- 1,735 Sq Ft Home
- 1-Story Property
- Living Room
- Dining Room
- Tile Flooring
Kitchen
- Microwave
- Dishwasher
Bedrooms and Bathrooms
- 3 Bedrooms
- 2 Full Bathrooms
Laundry
- Dryer
- Washer
Additional Features
- Deck
- Forced Air Heating and Cooling System
Community Details
- No Home Owners Association
- Harvest Ridge Subdivision
Listing and Financial Details
- Assessor Parcel Number 45-12-33-405-004.000-029
Ownership History
Purchase Details
Home Financials for this Owner
Home Financials are based on the most recent Mortgage that was taken out on this home.Purchase Details
Home Financials for this Owner
Home Financials are based on the most recent Mortgage that was taken out on this home.Purchase Details
Home Financials for this Owner
Home Financials are based on the most recent Mortgage that was taken out on this home.Purchase Details
Home Financials for this Owner
Home Financials are based on the most recent Mortgage that was taken out on this home.Similar Homes in Crown Point, IN
Home Values in the Area
Average Home Value in this Area
Purchase History
| Date | Type | Sale Price | Title Company |
|---|---|---|---|
| Warranty Deed | -- | Community Title Company | |
| Interfamily Deed Transfer | -- | None Available | |
| Warranty Deed | -- | Fidelity National Title Co | |
| Warranty Deed | -- | Chicago Title Insurance Co |
Mortgage History
| Date | Status | Loan Amount | Loan Type |
|---|---|---|---|
| Open | $199,920 | New Conventional | |
| Previous Owner | $185,250 | New Conventional | |
| Previous Owner | $148,975 | FHA |
Property History
| Date | Event | Price | Change | Sq Ft Price |
|---|---|---|---|---|
| 11/06/2024 11/06/24 | Sold | $310,000 | 0.0% | $179 / Sq Ft |
| 09/23/2024 09/23/24 | For Sale | $310,000 | +24.0% | $179 / Sq Ft |
| 11/24/2021 11/24/21 | Sold | $249,900 | 0.0% | $144 / Sq Ft |
| 10/22/2021 10/22/21 | Pending | -- | -- | -- |
| 10/15/2021 10/15/21 | For Sale | $249,900 | +28.2% | $144 / Sq Ft |
| 10/15/2019 10/15/19 | Sold | $195,000 | 0.0% | $112 / Sq Ft |
| 10/01/2019 10/01/19 | Pending | -- | -- | -- |
| 08/25/2019 08/25/19 | For Sale | $195,000 | +8.4% | $112 / Sq Ft |
| 07/06/2018 07/06/18 | Sold | $179,950 | 0.0% | $104 / Sq Ft |
| 06/23/2018 06/23/18 | Pending | -- | -- | -- |
| 06/05/2018 06/05/18 | For Sale | $179,950 | -- | $104 / Sq Ft |
Tax History Compared to Growth
Tax History
| Year | Tax Paid | Tax Assessment Tax Assessment Total Assessment is a certain percentage of the fair market value that is determined by local assessors to be the total taxable value of land and additions on the property. | Land | Improvement |
|---|---|---|---|---|
| 2024 | $6,242 | $250,400 | $44,200 | $206,200 |
| 2023 | $2,521 | $252,100 | $43,400 | $208,700 |
| 2022 | $2,229 | $222,900 | $36,700 | $186,200 |
| 2021 | $2,056 | $205,600 | $36,000 | $169,600 |
| 2020 | $2,011 | $201,100 | $35,000 | $166,100 |
| 2019 | $1,855 | $183,000 | $33,900 | $149,100 |
| 2018 | $1,610 | $159,600 | $33,900 | $125,700 |
| 2017 | $1,612 | $156,500 | $33,900 | $122,600 |
| 2016 | $1,555 | $156,000 | $32,600 | $123,400 |
| 2014 | $1,700 | $168,800 | $34,100 | $134,700 |
| 2013 | $1,773 | $167,300 | $35,800 | $131,500 |
Agents Affiliated with this Home
-
David Whitehead

Seller's Agent in 2024
David Whitehead
RE/MAX
(219) 793-4416
9 in this area
149 Total Sales
-
Kathy Burke

Buyer's Agent in 2024
Kathy Burke
McColly Real Estate
(219) 678-2302
6 in this area
70 Total Sales
-
Laura Nylen
L
Seller's Agent in 2021
Laura Nylen
McColly Real Estate
(219) 712-2469
4 in this area
38 Total Sales
-
Michelle Hurckes

Seller Co-Listing Agent in 2021
Michelle Hurckes
Century 21 Circle
(708) 983-8315
3 in this area
59 Total Sales
-
Ronica Soy

Seller's Agent in 2019
Ronica Soy
Century 21 Circle
(219) 576-3467
1 in this area
8 Total Sales
-
Nicholas Smith

Buyer's Agent in 2019
Nicholas Smith
Coldwell Banker Realty
(219) 805-2857
78 Total Sales
Map
Source: Northwest Indiana Association of REALTORS®
MLS Number: 810515
APN: 45-12-33-405-004.000-029
- 1300 W 99th Ave
- 9931 Tyler St
- 1522 W 99th Ave
- 9567 E Lubke Ln
- 9565 E Lubke Ln
- 9561 Luebcke Ln
- 9563 E Lubke Ln
- 9547 Luebcke Ln
- 9446 Van Buren St
- 9457 Van Buren Ct
- 0 E 101st Ave
- 1180 Village Ct
- 10224 Madison St
- 1367 Prairie Dr
- 1362 W 94th Ct
- 9651 Merrillville Rd Unit 204
- 1169 Village Ct
- 9621 Merrillville Rd Unit 304
- 10005 Merrillville Rd
- 924 Elm Dr
