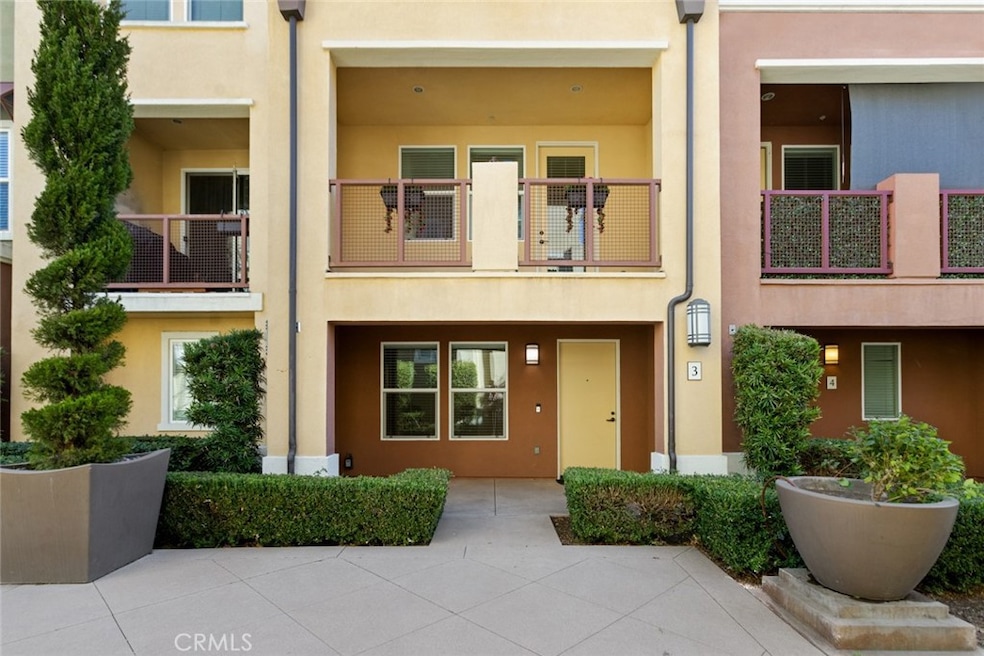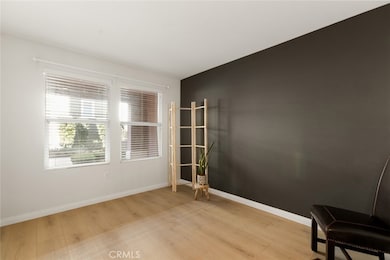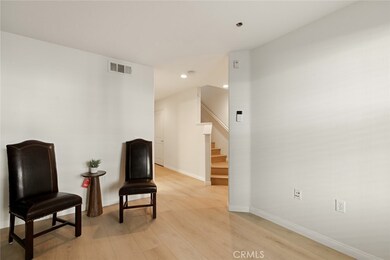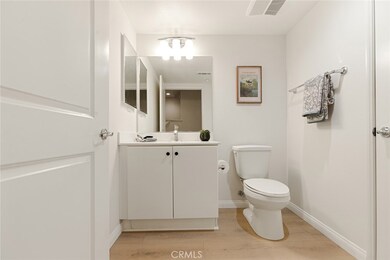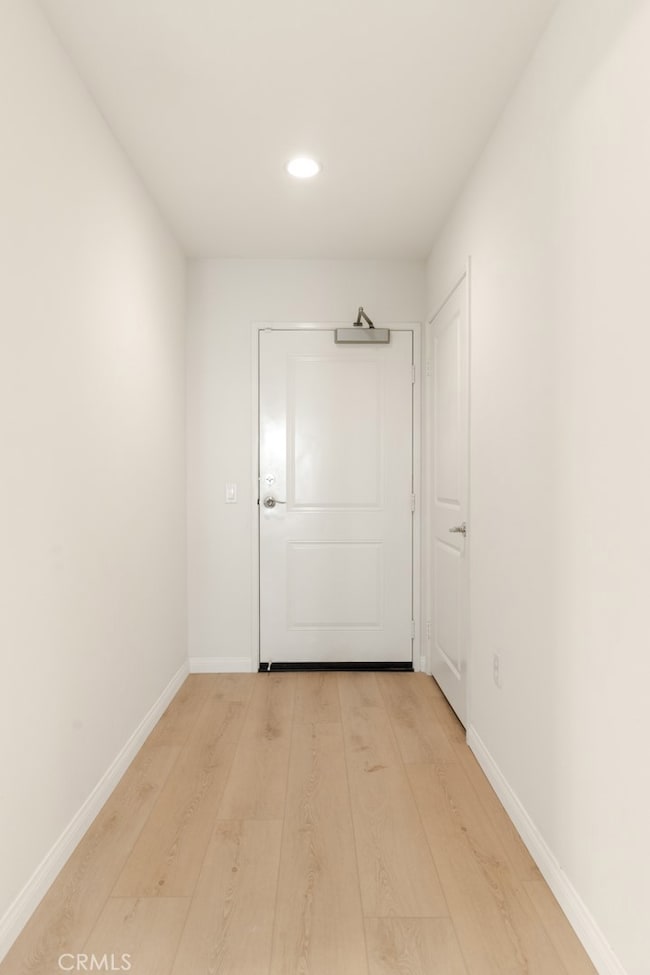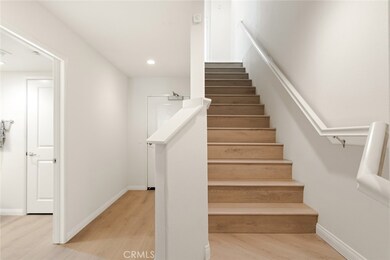
12850 Palm St Unit 3 Garden Grove, CA 92840
Highlights
- Open Floorplan
- Bonus Room
- Neighborhood Views
- Earl Warren Elementary School Rated A-
- Granite Countertops
- Community Pool
About This Home
As of February 2025Welcome to this exceptional 3-bedroom, 3.5-bathroom townhome located in the heart of Garden Grove’s highly sought-after Lotus Walk Community, just minutes from Disneyland, Great Wolf Lodge, the Outlets at Orange, and numerous other premier attractions.
Spanning 1,725 square feet, this home features the largest floorplan in the community and boasts brand-new floors throughout, providing a fresh and modern touch. The flexible layout includes an extra downstairs room, perfect for a home office or a potential 4th bedroom. Step outside to enjoy the largest balcony in the community—a fantastic space for relaxing or entertaining.
The home is equipped with a newer HVAC unit, a tankless water heater, and a high-end Samsung BeSpoke refrigerator, all included for your convenience. The large, side-by-side 2-car garage offers ample storage and easy access.
Living in the Lotus Walk Community means enjoying perks like paid water, a sparkling pool, spa, and BBQ area, ideal for family gatherings or unwinding after a day of adventure. With a washer and dryer included, this home is truly move-in ready.
Don’t miss the opportunity to live in a vibrant location with unmatched convenience and style!
Last Agent to Sell the Property
Tower Agency Brokerage Phone: 951-333-0425 License #01302188 Listed on: 01/16/2025

Last Buyer's Agent
Tower Agency Brokerage Phone: 951-333-0425 License #01302188 Listed on: 01/16/2025

Townhouse Details
Home Type
- Townhome
Est. Annual Taxes
- $6,340
Year Built
- Built in 2010
Lot Details
- 1,000 Sq Ft Lot
- Two or More Common Walls
HOA Fees
- $553 Monthly HOA Fees
Parking
- 2 Car Attached Garage
Interior Spaces
- 1,725 Sq Ft Home
- 3-Story Property
- Open Floorplan
- Recessed Lighting
- Entryway
- Living Room Balcony
- Bonus Room
- Carpet
- Neighborhood Views
Kitchen
- Gas Range
- Microwave
- Dishwasher
- Granite Countertops
Bedrooms and Bathrooms
- 3 Bedrooms
- All Upper Level Bedrooms
- Walk-In Closet
- Bathtub with Shower
- Walk-in Shower
- Exhaust Fan In Bathroom
Laundry
- Laundry Room
- Gas And Electric Dryer Hookup
Outdoor Features
- Exterior Lighting
Utilities
- Central Heating and Cooling System
- Tankless Water Heater
Listing and Financial Details
- Tax Lot 1
- Tax Tract Number 16856
- Assessor Parcel Number 93017469
- $405 per year additional tax assessments
Community Details
Overview
- Front Yard Maintenance
- 78 Units
- Lotus Walk Association, Phone Number (800) 400-2284
- Action Property Management HOA
Recreation
- Community Pool
- Community Spa
Security
- Security Service
Ownership History
Purchase Details
Home Financials for this Owner
Home Financials are based on the most recent Mortgage that was taken out on this home.Purchase Details
Home Financials for this Owner
Home Financials are based on the most recent Mortgage that was taken out on this home.Purchase Details
Purchase Details
Home Financials for this Owner
Home Financials are based on the most recent Mortgage that was taken out on this home.Similar Homes in the area
Home Values in the Area
Average Home Value in this Area
Purchase History
| Date | Type | Sale Price | Title Company |
|---|---|---|---|
| Grant Deed | $785,000 | First American Title | |
| Interfamily Deed Transfer | -- | Accommodation | |
| Interfamily Deed Transfer | -- | Wfg Title Company Of Ca | |
| Interfamily Deed Transfer | -- | None Available | |
| Grant Deed | $401,000 | First American Title Company |
Mortgage History
| Date | Status | Loan Amount | Loan Type |
|---|---|---|---|
| Open | $205,000 | New Conventional | |
| Previous Owner | $260,000 | New Conventional | |
| Previous Owner | $395,304 | FHA |
Property History
| Date | Event | Price | Change | Sq Ft Price |
|---|---|---|---|---|
| 02/24/2025 02/24/25 | Sold | $785,000 | +4.7% | $455 / Sq Ft |
| 01/22/2025 01/22/25 | Pending | -- | -- | -- |
| 01/16/2025 01/16/25 | For Sale | $749,990 | -- | $435 / Sq Ft |
Tax History Compared to Growth
Tax History
| Year | Tax Paid | Tax Assessment Tax Assessment Total Assessment is a certain percentage of the fair market value that is determined by local assessors to be the total taxable value of land and additions on the property. | Land | Improvement |
|---|---|---|---|---|
| 2024 | $6,340 | $503,204 | $226,965 | $276,239 |
| 2023 | $6,223 | $493,338 | $222,515 | $270,823 |
| 2022 | $6,084 | $483,665 | $218,152 | $265,513 |
| 2021 | $5,998 | $474,182 | $213,875 | $260,307 |
| 2020 | $5,925 | $469,320 | $211,682 | $257,638 |
| 2019 | $5,843 | $460,118 | $207,531 | $252,587 |
| 2018 | $5,699 | $451,097 | $203,462 | $247,635 |
| 2017 | $5,639 | $442,252 | $199,472 | $242,780 |
| 2016 | $5,355 | $433,581 | $195,561 | $238,020 |
| 2015 | $5,284 | $427,069 | $192,624 | $234,445 |
| 2014 | $5,161 | $418,704 | $188,851 | $229,853 |
Agents Affiliated with this Home
-
Josh Avila

Seller's Agent in 2025
Josh Avila
Tower Agency
(951) 333-0425
1 in this area
41 Total Sales
Map
Source: California Regional Multiple Listing Service (CRMLS)
MLS Number: IV25011131
APN: 930-174-69
- 12842 Palm St Unit 108
- 12842 Palm St Unit 301
- 12812 Timber Rd Unit 22
- 12802 Timber Rd Unit 16
- 12621 Sweetbriar Dr
- 12321 Quartz Place
- 13096 Blackbird St Unit 151
- 13096 Blackbird St Unit 82
- 13096 Blackbird St Unit 5
- 13102 Partridge St Unit 20
- 13102 Partridge St Unit 102
- 13102 Partridge St Unit 12
- 12391 Beck Ave
- 13072 Blue Spruce Ave
- 11801 Stuart Dr
- 12501 Trask Ave
- 12861 West St Unit 83
- 12861 West St Unit 104
- 12861 West St Unit 162
- 12861 West St Unit 66
