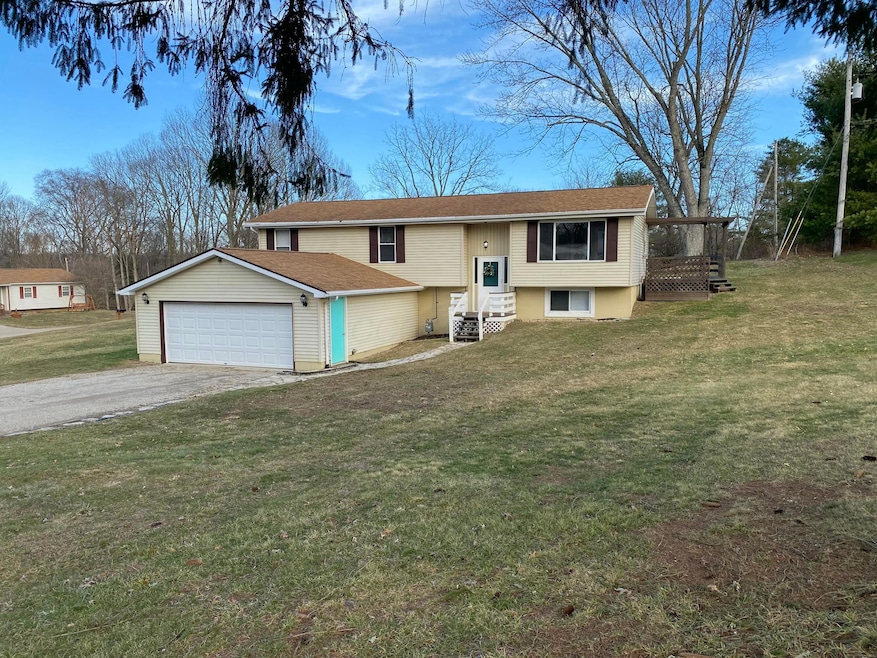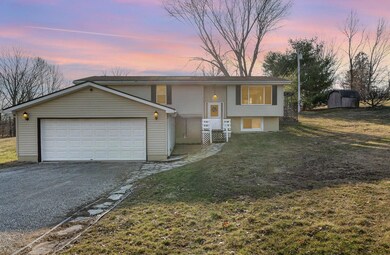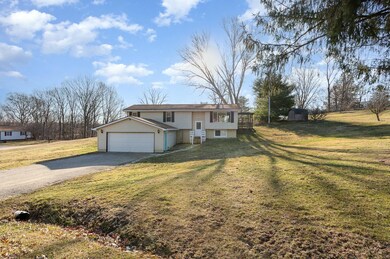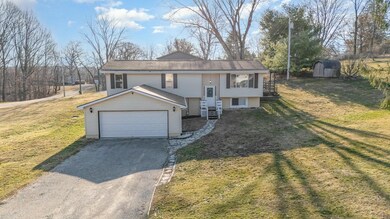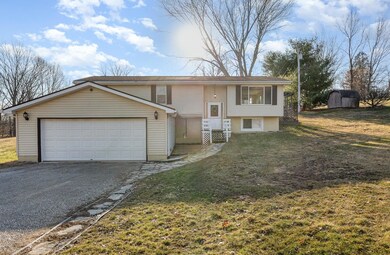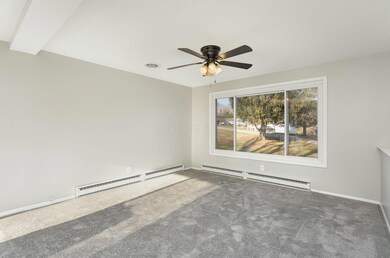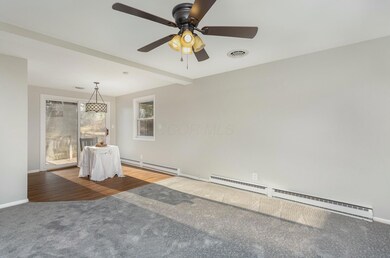
12850 Ridgeview Dr New Concord, OH 43762
Highlights
- Deck
- Cul-De-Sac
- Ceramic Tile Flooring
- Bonus Room
- 2 Car Attached Garage
- Forced Air Heating and Cooling System
About This Home
As of April 2025Welcome to this beautiful 3 bedroom, possible 4 bedroom home! This home has so much to offer! You will love all of the new updates along with the large yard, deck and 2 car garage. As you enter this home you will walk up to the upper level of the home and fall in love with the new carpet, large windows in the living room, along with Gas and Electric heat! The kitchen is perfect for entertaining, and family meals. Plenty of space, newer appliances, and an additional eating, baking area! You will find a large full bathroom upstairs with a tub! The bedrooms are very large with plenty of closet space! On the lower level you will love the HUGE family room with a closet for storage, new sump pump with a battery backup, new carpet and new paint! The home is a MUST see to fall in love!
Last Agent to Sell the Property
Coldwell Banker Realty License #2018004297 Listed on: 03/12/2025

Last Buyer's Agent
NON MEMBER
NON MEMBER OFFICE
Home Details
Home Type
- Single Family
Est. Annual Taxes
- $2,323
Year Built
- Built in 1973
Lot Details
- 0.4 Acre Lot
- Cul-De-Sac
- Sloped Lot
Parking
- 2 Car Attached Garage
- On-Street Parking
Home Design
- Split Level Home
- Tri-Level Property
- Block Foundation
- Vinyl Siding
Interior Spaces
- 2,160 Sq Ft Home
- Insulated Windows
- Family Room
- Bonus Room
- Basement
- Recreation or Family Area in Basement
Kitchen
- Electric Range
- Dishwasher
Flooring
- Carpet
- Ceramic Tile
Bedrooms and Bathrooms
- 3 Bedrooms
Laundry
- Laundry on lower level
- Electric Dryer Hookup
Outdoor Features
- Deck
Utilities
- Forced Air Heating and Cooling System
- Heating System Uses Gas
- Baseboard Heating
- Electric Water Heater
Listing and Financial Details
- Assessor Parcel Number 23-95-01-23-000
Ownership History
Purchase Details
Home Financials for this Owner
Home Financials are based on the most recent Mortgage that was taken out on this home.Purchase Details
Home Financials for this Owner
Home Financials are based on the most recent Mortgage that was taken out on this home.Purchase Details
Home Financials for this Owner
Home Financials are based on the most recent Mortgage that was taken out on this home.Similar Homes in New Concord, OH
Home Values in the Area
Average Home Value in this Area
Purchase History
| Date | Type | Sale Price | Title Company |
|---|---|---|---|
| Warranty Deed | $256,000 | None Listed On Document | |
| Warranty Deed | $256,000 | None Listed On Document | |
| Fiduciary Deed | -- | None Listed On Document | |
| Fiduciary Deed | -- | None Listed On Document | |
| Warranty Deed | $150,000 | Northwest Title |
Mortgage History
| Date | Status | Loan Amount | Loan Type |
|---|---|---|---|
| Open | $204,800 | Credit Line Revolving | |
| Closed | $204,800 | Credit Line Revolving | |
| Previous Owner | $105,600 | New Conventional | |
| Previous Owner | $100,890 | Unknown |
Property History
| Date | Event | Price | Change | Sq Ft Price |
|---|---|---|---|---|
| 04/11/2025 04/11/25 | Sold | $256,000 | -1.2% | $119 / Sq Ft |
| 03/31/2025 03/31/25 | Off Market | $259,000 | -- | -- |
| 03/20/2025 03/20/25 | Pending | -- | -- | -- |
| 03/12/2025 03/12/25 | For Sale | $259,000 | +72.7% | $120 / Sq Ft |
| 07/31/2023 07/31/23 | Sold | $150,000 | -16.4% | $68 / Sq Ft |
| 07/10/2023 07/10/23 | Pending | -- | -- | -- |
| 06/30/2023 06/30/23 | For Sale | $179,500 | -- | $82 / Sq Ft |
Tax History Compared to Growth
Tax History
| Year | Tax Paid | Tax Assessment Tax Assessment Total Assessment is a certain percentage of the fair market value that is determined by local assessors to be the total taxable value of land and additions on the property. | Land | Improvement |
|---|---|---|---|---|
| 2024 | $2,323 | $69,160 | $10,150 | $59,010 |
| 2023 | $2,023 | $57,855 | $6,615 | $51,240 |
| 2022 | $1,980 | $57,855 | $6,615 | $51,240 |
| 2021 | $1,955 | $57,855 | $6,615 | $51,240 |
| 2020 | $1,751 | $50,295 | $5,740 | $44,555 |
| 2019 | $1,742 | $50,295 | $5,740 | $44,555 |
| 2018 | $1,679 | $50,295 | $5,740 | $44,555 |
| 2017 | $1,536 | $42,070 | $5,740 | $36,330 |
| 2016 | $1,538 | $42,070 | $5,740 | $36,330 |
| 2015 | $1,577 | $42,070 | $5,740 | $36,330 |
| 2013 | $1,691 | $42,070 | $5,740 | $36,330 |
Agents Affiliated with this Home
-
Susan Braskett

Seller's Agent in 2025
Susan Braskett
Coldwell Banker Realty
(614) 975-9472
2 in this area
99 Total Sales
-
N
Buyer's Agent in 2025
NON MEMBER
NON MEMBER OFFICE
-
Greg Milleson

Seller's Agent in 2023
Greg Milleson
Leonard and Newland Real Estate Services
(740) 680-5510
12 in this area
28 Total Sales
Map
Source: Columbus and Central Ohio Regional MLS
MLS Number: 225006385
APN: 23-95-01-23-000
- 12985 John Glenn School Rd
- 930 Friendship Dr
- 1295 Maple Brook Rd
- 154 Montgomery Blvd
- 11 Garfield Ave
- 164 W High St
- 161 W Main St
- 8 E Main St
- 21 E Maple Ave
- 61 E Maple Ave
- 60 S Liberty St
- 165 Reservoir Rd
- 0 Maple Ln
- 1420 Glenn Hwy
- 0 Norfield Unit 5124761
- 0 Norfield Unit 5124757
- 0 Norfield Unit 5113681
- 225 Homestead Dr
- 61326 Kent Ln
- 60875 Morgan Rd
