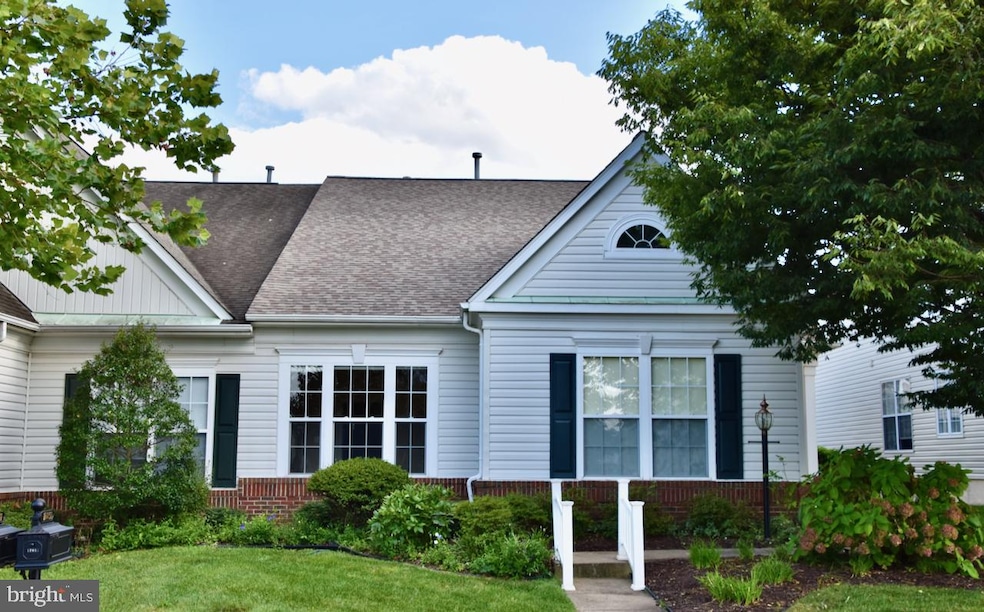
12851 Arnot Ln Bristow, VA 20136
Braemar NeighborhoodEstimated Value: $453,000 - $512,317
Highlights
- Senior Living
- Community Pool
- Security Gate
- Colonial Architecture
- 2 Car Attached Garage
- Forced Air Heating and Cooling System
About This Home
As of October 2021COMING SOON! Another beautiful home in the amenity rich Dunbarton Community. Brand new carpet in the family room with a gas fireplace. Newer roof (2018), and HVAC (2016). Freshly painted throughout the home. Nicely landscaped yard with an irrigation system. More remarks and pictures to come.
Townhouse Details
Home Type
- Townhome
Est. Annual Taxes
- $3,718
Year Built
- Built in 2001
Lot Details
- 4,879 Sq Ft Lot
- Sprinkler System
- Property is in excellent condition
HOA Fees
- $278 Monthly HOA Fees
Parking
- 2 Car Attached Garage
- Rear-Facing Garage
- Driveway
Home Design
- Semi-Detached or Twin Home
- Colonial Architecture
- Slab Foundation
- Vinyl Siding
Interior Spaces
- 1,706 Sq Ft Home
- Property has 1 Level
- Gas Fireplace
- Security Gate
- Laundry in unit
Bedrooms and Bathrooms
- 2 Main Level Bedrooms
- 2 Full Bathrooms
Utilities
- Forced Air Heating and Cooling System
- Natural Gas Water Heater
Listing and Financial Details
- Tax Lot 52
- Assessor Parcel Number 7495-65-0181
Community Details
Overview
- Senior Living
- Senior Community | Residents must be 55 or older
- Dunbarton Subdivision
Recreation
- Community Pool
Ownership History
Purchase Details
Home Financials for this Owner
Home Financials are based on the most recent Mortgage that was taken out on this home.Similar Homes in Bristow, VA
Home Values in the Area
Average Home Value in this Area
Purchase History
| Date | Buyer | Sale Price | Title Company |
|---|---|---|---|
| Griffin Nancy | $405,000 | Mbh Settlement Group Lc |
Mortgage History
| Date | Status | Borrower | Loan Amount |
|---|---|---|---|
| Open | Griffin Nancy | $90,000 |
Property History
| Date | Event | Price | Change | Sq Ft Price |
|---|---|---|---|---|
| 10/15/2021 10/15/21 | Sold | $405,000 | +3.9% | $237 / Sq Ft |
| 09/15/2021 09/15/21 | Pending | -- | -- | -- |
| 09/15/2021 09/15/21 | For Sale | $389,900 | -- | $229 / Sq Ft |
Tax History Compared to Growth
Tax History
| Year | Tax Paid | Tax Assessment Tax Assessment Total Assessment is a certain percentage of the fair market value that is determined by local assessors to be the total taxable value of land and additions on the property. | Land | Improvement |
|---|---|---|---|---|
| 2024 | $4,235 | $425,800 | $163,100 | $262,700 |
| 2023 | $4,179 | $401,600 | $148,700 | $252,900 |
| 2022 | $3,970 | $358,500 | $115,700 | $242,800 |
| 2021 | $3,811 | $310,500 | $88,500 | $222,000 |
| 2020 | $4,535 | $292,600 | $88,500 | $204,100 |
| 2019 | $4,340 | $280,000 | $88,500 | $191,500 |
| 2018 | $3,453 | $286,000 | $88,500 | $197,500 |
| 2017 | $3,431 | $276,700 | $88,500 | $188,200 |
| 2016 | $3,366 | $273,900 | $88,500 | $185,400 |
| 2015 | $14 | $272,300 | $88,500 | $183,800 |
| 2014 | $14 | $273,400 | $88,500 | $184,900 |
Agents Affiliated with this Home
-
John Denny

Seller's Agent in 2021
John Denny
Long & Foster
(703) 629-3360
32 in this area
244 Total Sales
-
Ryan Denny

Seller Co-Listing Agent in 2021
Ryan Denny
Long & Foster
(703) 629-3360
23 in this area
178 Total Sales
-
Casey Kwitkin

Buyer's Agent in 2021
Casey Kwitkin
Samson Properties
(703) 662-3850
7 in this area
106 Total Sales
Map
Source: Bright MLS
MLS Number: VAPW2008480
APN: 7495-65-0181
- 12814 Arnot Ln
- 12000 Rutherglen Place
- 12920 Fetlar Way
- 12937 Correen Hills Dr
- 9901 Airedale Ct
- 13049 Ormond Dr
- 9565 Fintry St
- 12905 Ness Hollow Ct
- 9573 Loma Dr
- 9278 Glen Meadow Ln
- 12931 Brigstock Ct
- 10154 Broadsword Dr
- 9533 Ballagan Ct
- 12435 Iona Sound Dr
- 214 Crestview Ridge Dr
- 12573 Garry Glen Dr
- 12561 Garry Glen Dr
- 0 Sanctuary Way Unit VAPW2075712
- 9318 Crestview Ridge Dr
- 9326 Crestview Ridge Dr
- 12851 Arnot Ln
- 12847 Arnot Ln
- 12843 Arnot Ln
- 9725 Craighill Dr
- 12839 Arnot Ln
- 9729 Craighill Dr
- 9716 Craighill Dr
- 9720 Craighill Dr
- 12848 Arnot Ln
- 9713 Craighill Dr
- 9733 Craighill Dr
- 12844 Arnot Ln
- 12835 Arnot Ln
- 9716 Seafield Place
- 9712 Craighill Dr
- 9737 Craighill Dr
- 9721 Craighill Dr
- 12831 Arnot Ln
- 9708 Craighill Dr
- 9712 Seafield Place
