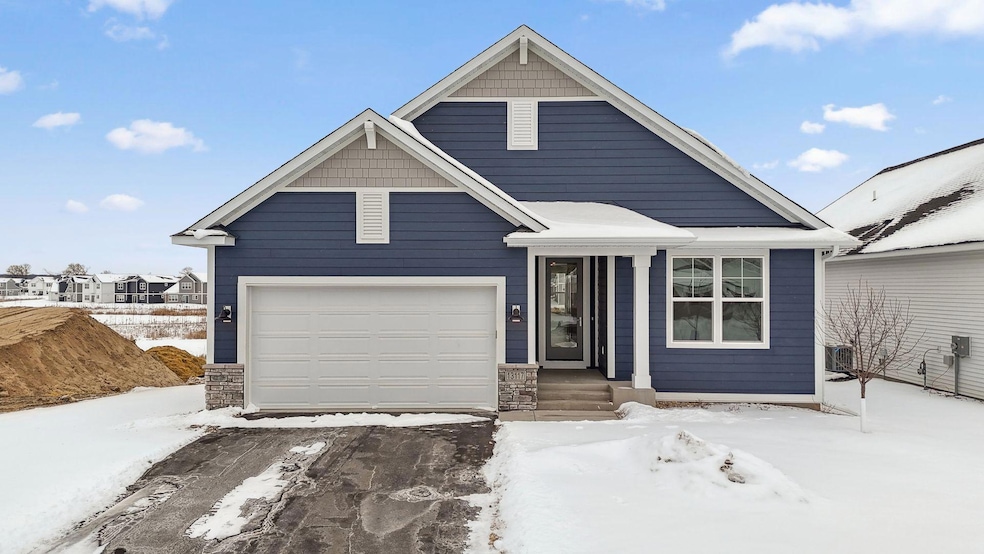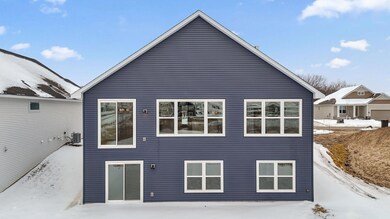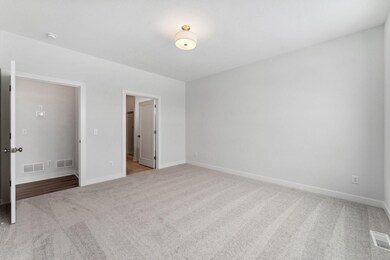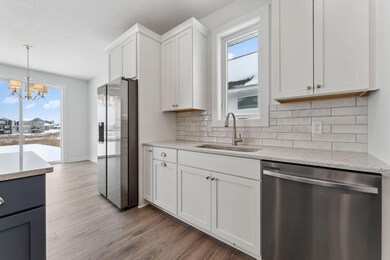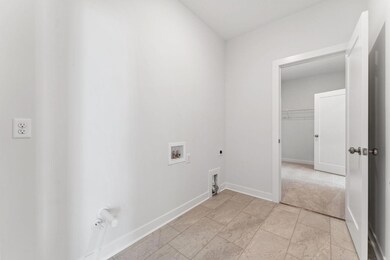
12855 Stutz Ct NE Blaine, MN 55449
Estimated payment $4,038/month
Highlights
- New Construction
- Great Room
- Stainless Steel Appliances
- Sunrise Elementary School Rated A-
- Den
- The kitchen features windows
About This Home
Oakwood Ponds, features beautiful nature surroundings and open space. Our Riley floor plan features one level living with finished walk out lower level great, spacious concrete front porch, main floor owner's suite with walk in closet walk thru to laundry room, owner's bath, kitchen window with center island, spacious dining-great room and more! Close in convenience to highways, shopping, parks, dining, and more!
Listing Agent
New Home Star Brokerage Email: takeyah@creativehomes.com Listed on: 07/11/2025
Home Details
Home Type
- Single Family
Est. Annual Taxes
- $1,164
Year Built
- Built in 2025 | New Construction
Lot Details
- 9,104 Sq Ft Lot
- Lot Dimensions are 65x150
HOA Fees
- $25 Monthly HOA Fees
Parking
- 3 Car Attached Garage
- Garage Door Opener
Home Design
- Flex
Interior Spaces
- 1-Story Property
- Entrance Foyer
- Great Room
- Family Room
- Combination Kitchen and Dining Room
- Den
- Utility Room
- Washer and Dryer Hookup
Kitchen
- Built-In Oven
- Cooktop
- Microwave
- Freezer
- Dishwasher
- Stainless Steel Appliances
- Disposal
- The kitchen features windows
Bedrooms and Bathrooms
- 3 Bedrooms
- Walk-In Closet
Finished Basement
- Walk-Out Basement
- Sump Pump
- Drain
- Natural lighting in basement
Utilities
- Forced Air Heating and Cooling System
- Humidifier
- 200+ Amp Service
- Cable TV Available
Additional Features
- Air Exchanger
- Sod Farm
Community Details
- Association fees include professional mgmt
- Firstservice Residential Association, Phone Number (952) 277-2700
- Built by CREATIVE HOMES INC
- Oakwood Ponds Community
Listing and Financial Details
- Property Available on 7/31/25
- Assessor Parcel Number 013123410093
Map
Home Values in the Area
Average Home Value in this Area
Tax History
| Year | Tax Paid | Tax Assessment Tax Assessment Total Assessment is a certain percentage of the fair market value that is determined by local assessors to be the total taxable value of land and additions on the property. | Land | Improvement |
|---|---|---|---|---|
| 2025 | $1,164 | $112,900 | $112,900 | $0 |
| 2024 | $1,164 | $111,100 | $111,100 | $0 |
| 2023 | $520 | $105,700 | $105,700 | $0 |
Property History
| Date | Event | Price | Change | Sq Ft Price |
|---|---|---|---|---|
| 07/11/2025 07/11/25 | Pending | -- | -- | -- |
| 07/11/2025 07/11/25 | For Sale | $707,096 | -- | $258 / Sq Ft |
Purchase History
| Date | Type | Sale Price | Title Company |
|---|---|---|---|
| Deed | $422,556 | -- |
Mortgage History
| Date | Status | Loan Amount | Loan Type |
|---|---|---|---|
| Open | $422,556 | New Conventional |
Similar Homes in the area
Source: NorthstarMLS
MLS Number: 6753949
APN: 01-31-23-41-0093
- 12820 Stutz Ct NE
- 12800 Stutz Ct NE
- 4941 127th Ln NE
- 4834 128th Cir NE
- 4903 127th Cir NE
- 12745 Stutz Ct NE
- 4893 127th Cir NE
- 4825 128th Cir NE
- 4814 128th Cir NE
- 13014 Packard St NE
- 4924 130th Ct NE
- 4844 130th Ln NE
- 4714 128th Cir NE
- 13077 Opal St NE
- 4737 130th Ln NE
- 4782 131st Ct NE
- 4789 131st Ct NE
- 4742 131st Ave NE
- 4730 131st Ave NE
- 13070 Marmon Ct NE
