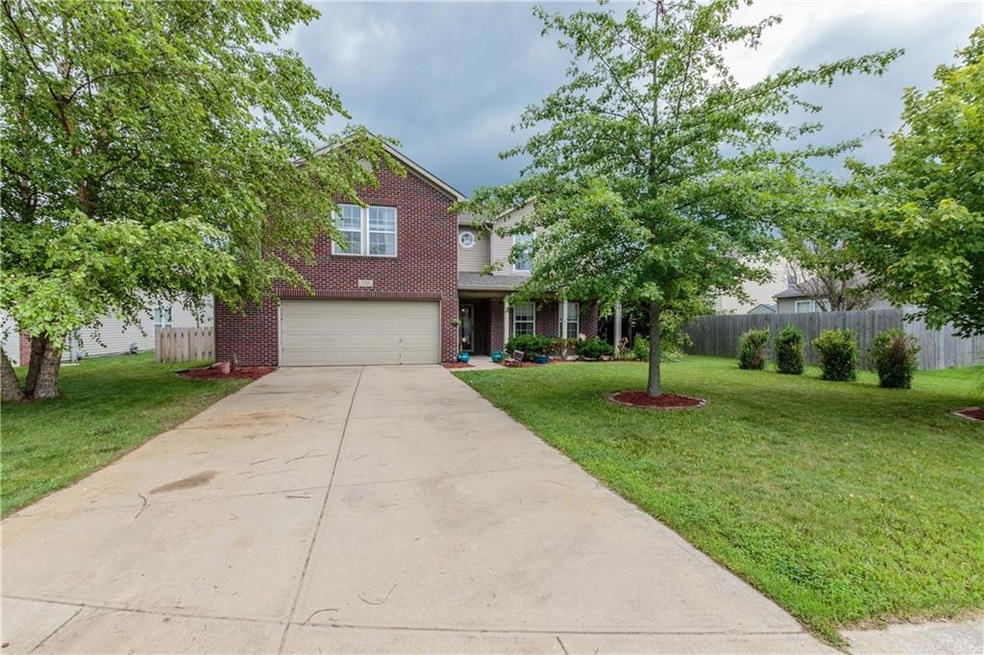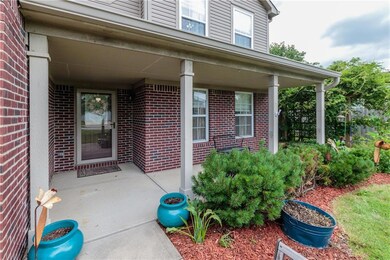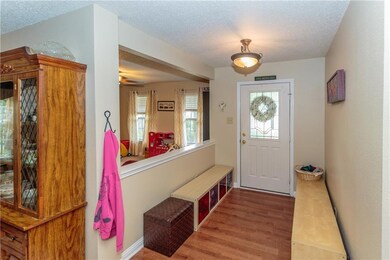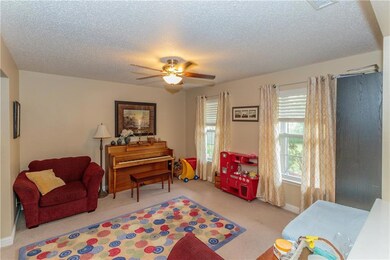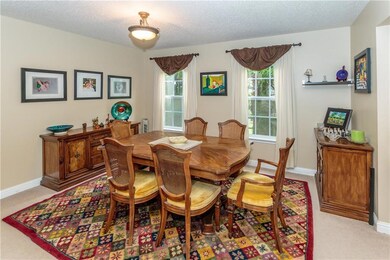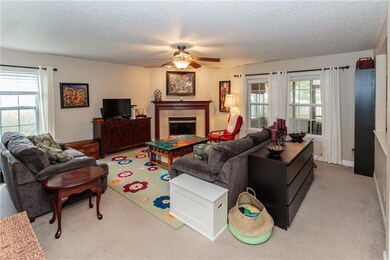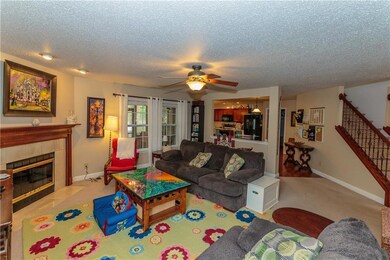
1286 Lemon Grass Ct Greenfield, IN 46140
Highlights
- Waterfront
- Deck
- Separate Formal Living Room
- J.B. Stephens Elementary School Rated A-
- Traditional Architecture
- Thermal Windows
About This Home
As of June 2021"The Best of Hampton Place" has it all !! Over 3,000 sq. ft, 4 large bedrooms, plus loft and open flowing main level. Special features include large kitchen with breakfast area. Fireplace in family room, office - dining room. Screened porch and large deck with pergola over it, fenced back yard and pond. Cul-de-sac lot is quiet and ideal for family. Immediate possession!
Last Agent to Sell the Property
RE/MAX Realty Group License #RB14035819 Listed on: 06/30/2018

Last Buyer's Agent
Nancy Allee
Nancy Allee
Home Details
Home Type
- Single Family
Est. Annual Taxes
- $1,448
Year Built
- Built in 2002
Lot Details
- 7,867 Sq Ft Lot
- Waterfront
- Cul-De-Sac
HOA Fees
- $11 Monthly HOA Fees
Parking
- 2 Car Attached Garage
- Garage Door Opener
Home Design
- Traditional Architecture
- Brick Exterior Construction
- Slab Foundation
- Vinyl Siding
Interior Spaces
- 2-Story Property
- Woodwork
- Paddle Fans
- Thermal Windows
- Vinyl Clad Windows
- Window Screens
- Entrance Foyer
- Family Room with Fireplace
- Separate Formal Living Room
- Attic Access Panel
- Fire and Smoke Detector
- Laundry on main level
Kitchen
- Eat-In Kitchen
- Gas Oven
- <<builtInMicrowave>>
- Dishwasher
- Disposal
Flooring
- Carpet
- Laminate
Bedrooms and Bathrooms
- 4 Bedrooms
- Walk-In Closet
Outdoor Features
- Deck
- Screened Patio
Utilities
- Forced Air Heating System
- Heating System Uses Gas
- Gas Water Heater
Community Details
- Association fees include home owners, maintenance, parkplayground
- Hampton Place Subdivision
- Property managed by Hampton Place HOA
Listing and Financial Details
- Legal Lot and Block 99 / 2
- Assessor Parcel Number 300733105099000009
Ownership History
Purchase Details
Home Financials for this Owner
Home Financials are based on the most recent Mortgage that was taken out on this home.Purchase Details
Home Financials for this Owner
Home Financials are based on the most recent Mortgage that was taken out on this home.Purchase Details
Home Financials for this Owner
Home Financials are based on the most recent Mortgage that was taken out on this home.Similar Homes in Greenfield, IN
Home Values in the Area
Average Home Value in this Area
Purchase History
| Date | Type | Sale Price | Title Company |
|---|---|---|---|
| Warranty Deed | -- | First American Title | |
| Warranty Deed | $193,500 | First American Title | |
| Warranty Deed | -- | None Available |
Mortgage History
| Date | Status | Loan Amount | Loan Type |
|---|---|---|---|
| Previous Owner | $255,290 | FHA | |
| Previous Owner | $185,300 | New Conventional | |
| Previous Owner | $183,825 | New Conventional | |
| Previous Owner | $147,250 | New Conventional | |
| Previous Owner | $17,851 | Credit Line Revolving | |
| Previous Owner | $134,337 | New Conventional |
Property History
| Date | Event | Price | Change | Sq Ft Price |
|---|---|---|---|---|
| 06/01/2021 06/01/21 | Sold | $265,000 | +10.4% | $86 / Sq Ft |
| 05/01/2021 05/01/21 | Pending | -- | -- | -- |
| 04/27/2021 04/27/21 | For Sale | $240,000 | +24.0% | $78 / Sq Ft |
| 08/03/2018 08/03/18 | Sold | $193,500 | +2.1% | $63 / Sq Ft |
| 07/05/2018 07/05/18 | Pending | -- | -- | -- |
| 06/30/2018 06/30/18 | For Sale | $189,500 | +22.3% | $61 / Sq Ft |
| 06/05/2015 06/05/15 | Sold | $155,000 | 0.0% | $50 / Sq Ft |
| 05/08/2015 05/08/15 | For Sale | $155,000 | -- | $50 / Sq Ft |
Tax History Compared to Growth
Tax History
| Year | Tax Paid | Tax Assessment Tax Assessment Total Assessment is a certain percentage of the fair market value that is determined by local assessors to be the total taxable value of land and additions on the property. | Land | Improvement |
|---|---|---|---|---|
| 2024 | $3,134 | $324,300 | $53,000 | $271,300 |
| 2023 | $3,134 | $295,400 | $53,000 | $242,400 |
| 2022 | $2,426 | $251,000 | $32,000 | $219,000 |
| 2021 | $1,677 | $180,800 | $32,000 | $148,800 |
| 2020 | $1,643 | $175,600 | $32,000 | $143,600 |
| 2019 | $1,445 | $164,300 | $32,000 | $132,300 |
| 2018 | $1,462 | $164,000 | $32,000 | $132,000 |
| 2017 | $1,448 | $159,000 | $32,000 | $127,000 |
| 2016 | $1,484 | $155,600 | $30,800 | $124,800 |
| 2014 | $1,540 | $154,400 | $30,200 | $124,200 |
| 2013 | $1,540 | $152,000 | $30,200 | $121,800 |
Agents Affiliated with this Home
-
Mariah Ante

Seller's Agent in 2021
Mariah Ante
Match House Realty Group LLC
(317) 448-0066
16 in this area
113 Total Sales
-
M
Buyer's Agent in 2021
Michael Bounds
Keller Williams Indy Metro W
-
Mark Dudley

Seller's Agent in 2018
Mark Dudley
RE/MAX Realty Group
(317) 409-5605
194 in this area
443 Total Sales
-
N
Buyer's Agent in 2018
Nancy Allee
Nancy Allee
-
Sue Mize

Seller's Agent in 2015
Sue Mize
RE/MAX Realty Group
(317) 947-8334
71 in this area
119 Total Sales
Map
Source: MIBOR Broker Listing Cooperative®
MLS Number: 21577775
APN: 30-07-33-105-099.000-009
- 1257 Rosemary Ct
- 975 Atir Ln
- 1252 Jasmine Dr
- 896 Fairfield Dr
- 1605 Leisure Way
- 1439 E Mckenzie Rd
- 1675 Leisure Way
- 1612 Prairieview Ln
- 1020 E Sixth St
- 1226 Arlington Dr
- 1569 Tupelo Dr
- 1652 Sweetwater Ln
- 1991 E Mckenzie Rd
- 1294 Lexington Trail
- 888 Streamside Dr
- 13 Marywood Dr
- 1008 Whispering Trail
- 121 Apple St
- 625 Streamside Dr
- 1396 Lexington Trail
