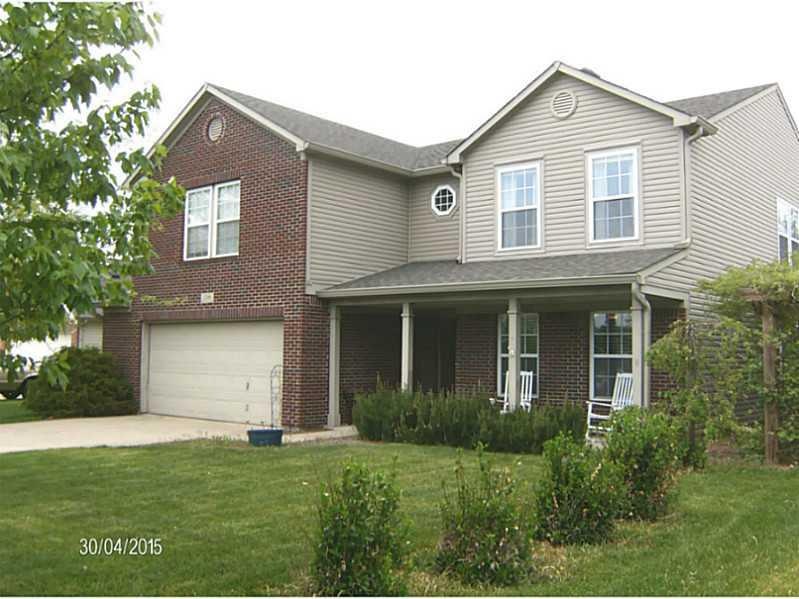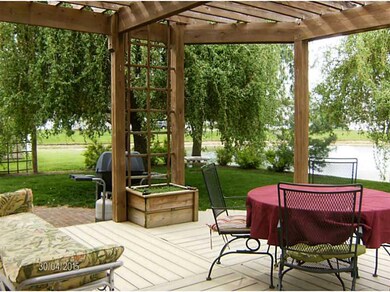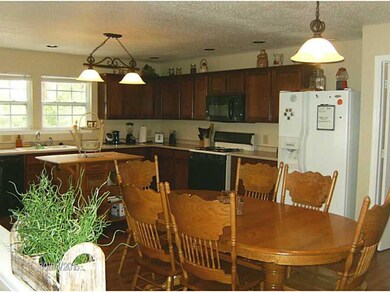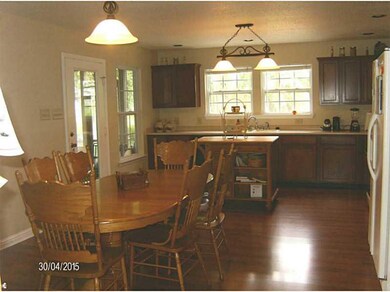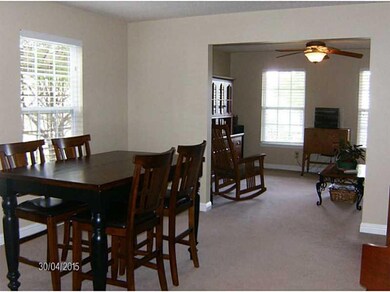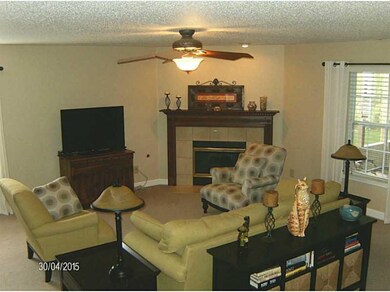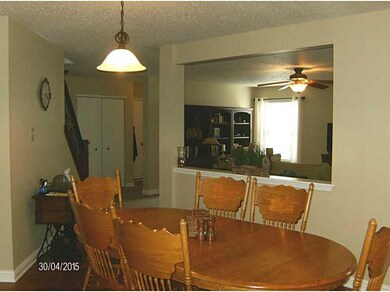
1286 Lemon Grass Ct Greenfield, IN 46140
Highlights
- Waterfront
- Deck
- Covered patio or porch
- J.B. Stephens Elementary School Rated A-
- Traditional Architecture
- Breakfast Room
About This Home
As of June 2021Here's the key to your happiness w/ space galore! Over 3,000 sq ft - 4 Bdrms plus bonus loft room. Tranquil pond views from your pergola covered wood deck & screened in patio. Family friendly kitchen w/ pond views & great pantry storage. Garage w/ 4 ft bump out & room for workshop. Circular floor plan w/ space for everyone. This delightful home w/ gas or wood burning FP is available for your family - and the memory making could begin the day you move in!
Last Agent to Sell the Property
RE/MAX Realty Group License #RB14013728 Listed on: 05/08/2015

Last Buyer's Agent
Mark Dudley
RE/MAX Realty Group

Home Details
Home Type
- Single Family
Est. Annual Taxes
- $1,540
Year Built
- Built in 2002
Lot Details
- 65 Sq Ft Lot
- Waterfront
- Cul-De-Sac
HOA Fees
- $8 Monthly HOA Fees
Parking
- 2 Car Attached Garage
- Garage Door Opener
Home Design
- Traditional Architecture
- Brick Exterior Construction
- Slab Foundation
- Vinyl Siding
Interior Spaces
- 2-Story Property
- Woodwork
- Gas Log Fireplace
- Thermal Windows
- Window Screens
- Family Room with Fireplace
- Breakfast Room
- Attic Access Panel
- Fire and Smoke Detector
- Laundry on main level
Kitchen
- Eat-In Kitchen
- Gas Oven
- <<builtInMicrowave>>
- Dishwasher
- Disposal
Flooring
- Carpet
- Laminate
Bedrooms and Bathrooms
- 4 Bedrooms
Outdoor Features
- Deck
- Covered patio or porch
Utilities
- Forced Air Heating System
- Heating System Uses Gas
- Gas Water Heater
Community Details
- Hampton Place Subdivision
Listing and Financial Details
- Legal Lot and Block 99 / 2
- Assessor Parcel Number 300733105099000009
Ownership History
Purchase Details
Home Financials for this Owner
Home Financials are based on the most recent Mortgage that was taken out on this home.Purchase Details
Home Financials for this Owner
Home Financials are based on the most recent Mortgage that was taken out on this home.Purchase Details
Home Financials for this Owner
Home Financials are based on the most recent Mortgage that was taken out on this home.Similar Homes in Greenfield, IN
Home Values in the Area
Average Home Value in this Area
Purchase History
| Date | Type | Sale Price | Title Company |
|---|---|---|---|
| Warranty Deed | -- | First American Title | |
| Warranty Deed | $193,500 | First American Title | |
| Warranty Deed | -- | None Available |
Mortgage History
| Date | Status | Loan Amount | Loan Type |
|---|---|---|---|
| Previous Owner | $255,290 | FHA | |
| Previous Owner | $185,300 | New Conventional | |
| Previous Owner | $183,825 | New Conventional | |
| Previous Owner | $147,250 | New Conventional | |
| Previous Owner | $17,851 | Credit Line Revolving | |
| Previous Owner | $134,337 | New Conventional |
Property History
| Date | Event | Price | Change | Sq Ft Price |
|---|---|---|---|---|
| 06/01/2021 06/01/21 | Sold | $265,000 | +10.4% | $86 / Sq Ft |
| 05/01/2021 05/01/21 | Pending | -- | -- | -- |
| 04/27/2021 04/27/21 | For Sale | $240,000 | +24.0% | $78 / Sq Ft |
| 08/03/2018 08/03/18 | Sold | $193,500 | +2.1% | $63 / Sq Ft |
| 07/05/2018 07/05/18 | Pending | -- | -- | -- |
| 06/30/2018 06/30/18 | For Sale | $189,500 | +22.3% | $61 / Sq Ft |
| 06/05/2015 06/05/15 | Sold | $155,000 | 0.0% | $50 / Sq Ft |
| 05/08/2015 05/08/15 | For Sale | $155,000 | -- | $50 / Sq Ft |
Tax History Compared to Growth
Tax History
| Year | Tax Paid | Tax Assessment Tax Assessment Total Assessment is a certain percentage of the fair market value that is determined by local assessors to be the total taxable value of land and additions on the property. | Land | Improvement |
|---|---|---|---|---|
| 2024 | $3,134 | $324,300 | $53,000 | $271,300 |
| 2023 | $3,134 | $295,400 | $53,000 | $242,400 |
| 2022 | $2,426 | $251,000 | $32,000 | $219,000 |
| 2021 | $1,677 | $180,800 | $32,000 | $148,800 |
| 2020 | $1,643 | $175,600 | $32,000 | $143,600 |
| 2019 | $1,445 | $164,300 | $32,000 | $132,300 |
| 2018 | $1,462 | $164,000 | $32,000 | $132,000 |
| 2017 | $1,448 | $159,000 | $32,000 | $127,000 |
| 2016 | $1,484 | $155,600 | $30,800 | $124,800 |
| 2014 | $1,540 | $154,400 | $30,200 | $124,200 |
| 2013 | $1,540 | $152,000 | $30,200 | $121,800 |
Agents Affiliated with this Home
-
Mariah Ante

Seller's Agent in 2021
Mariah Ante
Match House Realty Group LLC
(317) 448-0066
16 in this area
113 Total Sales
-
M
Buyer's Agent in 2021
Michael Bounds
Keller Williams Indy Metro W
-
Mark Dudley

Seller's Agent in 2018
Mark Dudley
RE/MAX Realty Group
(317) 409-5605
194 in this area
443 Total Sales
-
N
Buyer's Agent in 2018
Nancy Allee
Nancy Allee
-
Sue Mize

Seller's Agent in 2015
Sue Mize
RE/MAX Realty Group
(317) 947-8334
71 in this area
119 Total Sales
Map
Source: MIBOR Broker Listing Cooperative®
MLS Number: 21352161
APN: 30-07-33-105-099.000-009
- 1257 Rosemary Ct
- 975 Atir Ln
- 1252 Jasmine Dr
- 896 Fairfield Dr
- 1605 Leisure Way
- 1439 E Mckenzie Rd
- 1675 Leisure Way
- 1612 Prairieview Ln
- 1020 E Sixth St
- 131 Creek View Ct
- 1226 Arlington Dr
- 1569 Tupelo Dr
- 1652 Sweetwater Ln
- 1991 E Mckenzie Rd
- 1294 Lexington Trail
- 888 Streamside Dr
- 13 Marywood Dr
- 1008 Whispering Trail
- 121 Apple St
- 625 Streamside Dr
