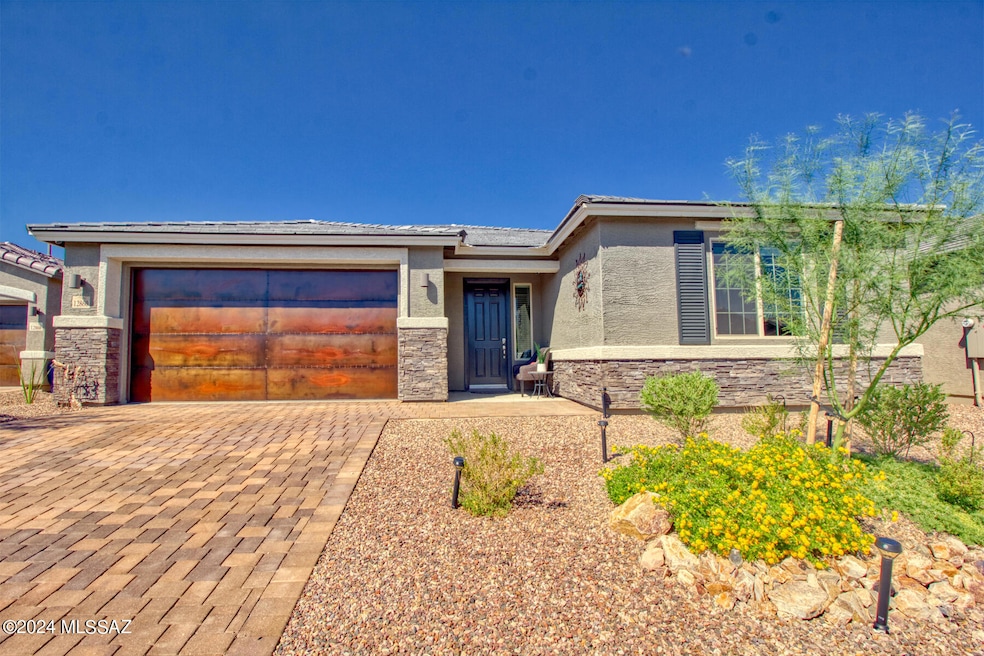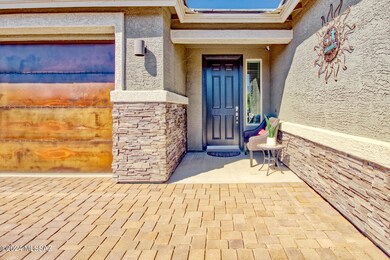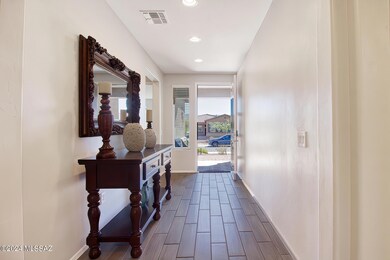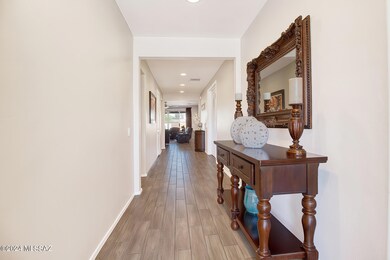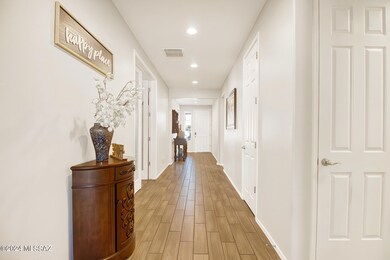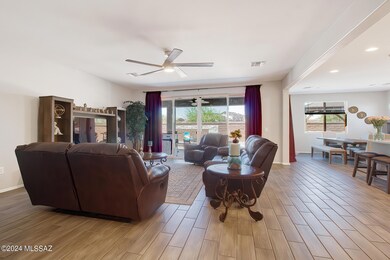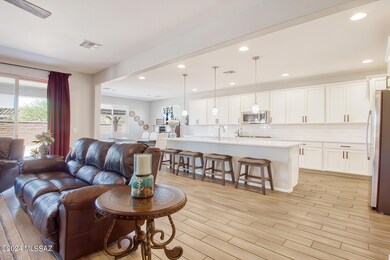
12860 E Ursa Major Way Tucson, AZ 85747
Rocking K NeighborhoodHighlights
- 2 Car Garage
- Waterfall on Lot
- Mountain View
- Ocotillo Ridge Elementary School Rated A
- Reverse Osmosis System
- Deck
About This Home
As of November 2024Seller is offering $10,000 In seller concessions, with an acceptable offer. Welcome home to this immaculate 3 bedroom 2.5 bathroom home plus den in the beautiful community of Rocking K. This home has been meticulously cared for and updated in great taste. Features include a gourmet kitchen with white shaker cabinets, quartz countertops, tile backsplash, pendant lighting, GE stainless steel appliances including a side by side refrigerator and double conventional/convection ovens, gas cooktop and reverse osmosis. The kitchen is perfect for entertaining as it opens up into the great room. The split floor plan allows bedroom one and two to have a shared Jack and Jill bathroom. The office/den has beautiful glass doors and all rooms have ceiling fans for added comfort.
Home Details
Home Type
- Single Family
Est. Annual Taxes
- $1,035
Year Built
- Built in 2023
Lot Details
- 7,274 Sq Ft Lot
- Block Wall Fence
- Drip System Landscaping
- Artificial Turf
- Back and Front Yard
- Property is zoned Pima County - SP
HOA Fees
- $70 Monthly HOA Fees
Home Design
- Contemporary Architecture
- Frame With Stucco
- Tile Roof
Interior Spaces
- 2,506 Sq Ft Home
- 1-Story Property
- Ceiling height of 9 feet or more
- Ceiling Fan
- Double Pane Windows
- Great Room
- Family Room Off Kitchen
- Living Room
- Dining Area
- Den
- Mountain Views
- Smart Thermostat
Kitchen
- Breakfast Bar
- Walk-In Pantry
- Convection Oven
- Gas Oven
- Gas Cooktop
- Recirculated Exhaust Fan
- Microwave
- Dishwasher
- Stainless Steel Appliances
- Kitchen Island
- Quartz Countertops
- Disposal
- Reverse Osmosis System
Flooring
- Carpet
- Pavers
- Ceramic Tile
Bedrooms and Bathrooms
- 3 Bedrooms
- Split Bedroom Floorplan
- Walk-In Closet
- Powder Room
- Solid Surface Bathroom Countertops
- Dual Vanity Sinks in Primary Bathroom
- Bathtub with Shower
- Shower Only
- Exhaust Fan In Bathroom
Laundry
- Laundry Room
- ENERGY STAR Qualified Dryer
- ENERGY STAR Qualified Washer
- Sink Near Laundry
Parking
- 2 Car Garage
- Garage Door Opener
- Driveway
Accessible Home Design
- No Interior Steps
Outdoor Features
- Deck
- Covered patio or porch
- Waterfall on Lot
- Gazebo
Schools
- Ocotillo Ridge Elementary School
- Old Vail Middle School
- Vail Dist Opt High School
Utilities
- Forced Air Heating and Cooling System
- Heating System Uses Natural Gas
- Natural Gas Water Heater
- Water Softener
- High Speed Internet
- Cable TV Available
Community Details
Overview
- Association fees include common area maintenance
- Rocking K South Association
- Built by Richmond American
- Rocking K South Neighborhood 1 Parcel B 2 Subdivision, Cassandra Floorplan
- The community has rules related to deed restrictions
Recreation
- Tennis Courts
- Park
Ownership History
Purchase Details
Home Financials for this Owner
Home Financials are based on the most recent Mortgage that was taken out on this home.Purchase Details
Home Financials for this Owner
Home Financials are based on the most recent Mortgage that was taken out on this home.Similar Homes in the area
Home Values in the Area
Average Home Value in this Area
Purchase History
| Date | Type | Sale Price | Title Company |
|---|---|---|---|
| Warranty Deed | $514,000 | Pioneer Title Agency Inc | |
| Warranty Deed | $514,000 | Pioneer Title Agency Inc | |
| Special Warranty Deed | $496,990 | Fidelity National Title |
Mortgage History
| Date | Status | Loan Amount | Loan Type |
|---|---|---|---|
| Open | $411,200 | New Conventional | |
| Closed | $411,200 | New Conventional | |
| Previous Owner | $271,990 | New Conventional |
Property History
| Date | Event | Price | Change | Sq Ft Price |
|---|---|---|---|---|
| 11/21/2024 11/21/24 | Sold | $514,000 | 0.0% | $205 / Sq Ft |
| 10/12/2024 10/12/24 | Pending | -- | -- | -- |
| 09/29/2024 09/29/24 | Price Changed | $514,000 | -2.1% | $205 / Sq Ft |
| 09/18/2024 09/18/24 | Price Changed | $525,000 | -1.7% | $209 / Sq Ft |
| 08/09/2024 08/09/24 | Price Changed | $534,000 | -2.0% | $213 / Sq Ft |
| 07/09/2024 07/09/24 | For Sale | $544,900 | +9.6% | $217 / Sq Ft |
| 03/21/2023 03/21/23 | Sold | $496,990 | 0.0% | $199 / Sq Ft |
| 02/05/2023 02/05/23 | Pending | -- | -- | -- |
| 01/18/2023 01/18/23 | Price Changed | $496,990 | +0.6% | $199 / Sq Ft |
| 09/16/2022 09/16/22 | Price Changed | $493,990 | -1.0% | $198 / Sq Ft |
| 08/31/2022 08/31/22 | For Sale | $498,990 | -- | $200 / Sq Ft |
Tax History Compared to Growth
Tax History
| Year | Tax Paid | Tax Assessment Tax Assessment Total Assessment is a certain percentage of the fair market value that is determined by local assessors to be the total taxable value of land and additions on the property. | Land | Improvement |
|---|---|---|---|---|
| 2024 | $234 | $5,808 | -- | -- |
| 2023 | $234 | $1,284 | -- | -- |
| 2022 | $234 | $1,223 | $0 | $0 |
Agents Affiliated with this Home
-
Mishka Cates

Seller's Agent in 2024
Mishka Cates
OMNI Homes International
(520) 870-7924
1 in this area
60 Total Sales
-
Michelle Flannigan
M
Seller Co-Listing Agent in 2024
Michelle Flannigan
OMNI Homes International
(520) 406-8758
2 in this area
80 Total Sales
-
Anthony Body

Buyer's Agent in 2024
Anthony Body
Realty One Group Integrity
(520) 275-2793
1 in this area
83 Total Sales
-
Robert Bitteker
R
Seller's Agent in 2023
Robert Bitteker
PCD Realty LLC
(480) 391-6000
63 in this area
2,229 Total Sales
Map
Source: MLS of Southern Arizona
MLS Number: 22416963
APN: 205-95-8240
- 8335 S Clara Roberts Way
- 8330 S Clara Roberts Way
- 8318 S Clara Roberts Way
- 12766 Prairie Aster Ln
- 12766 E Prairie Aster Ln
- 7994 S Borealis Way
- 7978 S Borealis Way
- 8002 S Borealis Way
- 8010 S Borealis Way
- 8018 S Borealis Way
- 7885 S Hercules Dr
- 7969 S Borealis Way
- 7953 S Borealis Way
- 12830 E Daisy Moore Place
- 12806 E Daisy Moore Place
- 8011 S Bentgrass Ln
- 8020 S Bentgrass Ln
- 7991 S Avenida Bonita
- 7797 S Indian Wheat Way
- 12840 E Dr
