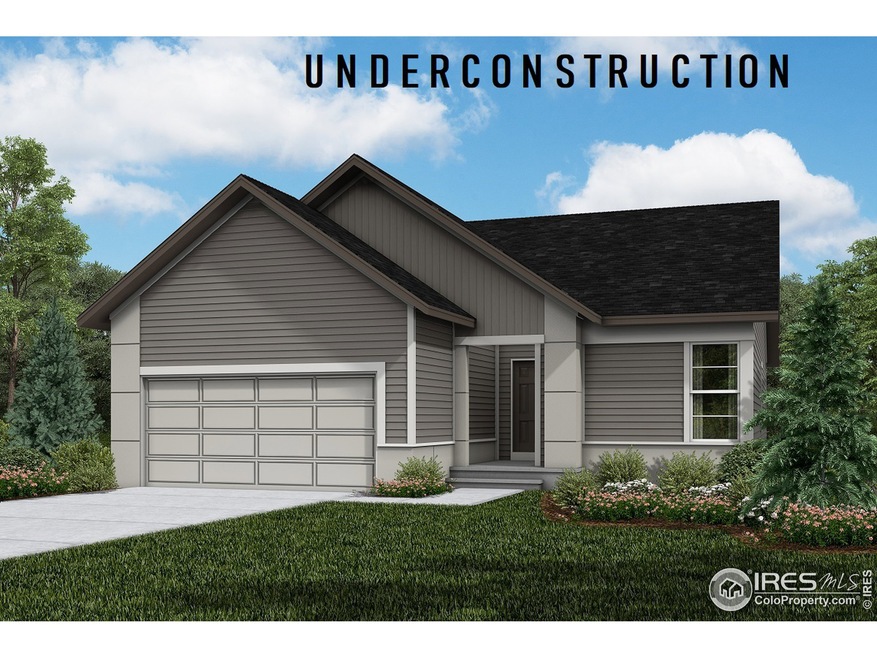
12862 Crane River Dr Longmont, CO 80504
Highlights
- Fitness Center
- Under Construction
- Clubhouse
- Mead Elementary School Rated A-
- Open Floorplan
- Community Pool
About This Home
As of October 2020This beautiful ranch with 9' ceilings has 3 bedrooms with a den, 2 baths, and an unfinished basement! The kitchen with a large island overlooks the great room, offers beautiful stone colored 42-in upper cabinets, quartz counter-tops, gas stove along with stainless steel Whirlpool appliances. Fireplace in the great room will make for a cozy night in! Unwind in the spa-like master bath, complete with a luxurious master garden tub with a walk-in shower, and dual sinks. Additional features include Moen faucets, Whirlpool ENERGY STAR certified appliances, Sherwin-Williams Zero VOC paint, Kwikset interior door hardware, Ecobee smart thermostat, and an automatic lawn sprinkler system. Make an appointment today to learn more about this amazing home!
Last Agent to Sell the Property
Metro Brokers Team Lassen
MB/Team Lassen Listed on: 07/29/2020
Last Buyer's Agent
Non-IRES Agent
Non-IRES
Home Details
Home Type
- Single Family
Est. Annual Taxes
- $7,210
Year Built
- Built in 2020 | Under Construction
Lot Details
- 6,490 Sq Ft Lot
HOA Fees
- $65 Monthly HOA Fees
Parking
- 2 Car Attached Garage
Interior Spaces
- 3,642 Sq Ft Home
- 1-Story Property
- Open Floorplan
- Ceiling height of 9 feet or more
- Gas Fireplace
- Double Pane Windows
- Great Room with Fireplace
- Home Office
- Unfinished Basement
Kitchen
- Microwave
- Dishwasher
- Kitchen Island
- Disposal
Flooring
- Carpet
- Vinyl
Bedrooms and Bathrooms
- 3 Bedrooms
- Walk-In Closet
- 2 Full Bathrooms
Laundry
- Laundry on main level
- Washer and Dryer Hookup
Schools
- Mead Elementary And Middle School
- Mead High School
Utilities
- Forced Air Heating and Cooling System
- High Speed Internet
- Cable TV Available
Listing and Financial Details
- Assessor Parcel Number R8956905
Community Details
Overview
- Association fees include snow removal
- Built by KB Home
- Barefoot Lakes Subdivision
Amenities
- Clubhouse
Recreation
- Tennis Courts
- Community Playground
- Fitness Center
- Community Pool
- Park
- Hiking Trails
Ownership History
Purchase Details
Home Financials for this Owner
Home Financials are based on the most recent Mortgage that was taken out on this home.Similar Homes in Longmont, CO
Home Values in the Area
Average Home Value in this Area
Purchase History
| Date | Type | Sale Price | Title Company |
|---|---|---|---|
| Special Warranty Deed | $470,000 | First American |
Mortgage History
| Date | Status | Loan Amount | Loan Type |
|---|---|---|---|
| Open | $423,000 | New Conventional |
Property History
| Date | Event | Price | Change | Sq Ft Price |
|---|---|---|---|---|
| 07/11/2025 07/11/25 | For Sale | $645,000 | +37.2% | $187 / Sq Ft |
| 01/21/2021 01/21/21 | Off Market | $470,000 | -- | -- |
| 10/22/2020 10/22/20 | Sold | $470,000 | 0.0% | $258 / Sq Ft |
| 08/14/2020 08/14/20 | Pending | -- | -- | -- |
| 07/29/2020 07/29/20 | For Sale | $470,000 | -- | $258 / Sq Ft |
Tax History Compared to Growth
Tax History
| Year | Tax Paid | Tax Assessment Tax Assessment Total Assessment is a certain percentage of the fair market value that is determined by local assessors to be the total taxable value of land and additions on the property. | Land | Improvement |
|---|---|---|---|---|
| 2025 | $7,210 | $38,210 | $9,810 | $28,400 |
| 2024 | $7,210 | $38,210 | $9,810 | $28,400 |
| 2023 | $7,065 | $42,510 | $6,770 | $35,740 |
| 2022 | $5,674 | $30,780 | $6,600 | $24,180 |
| 2021 | $5,586 | $31,660 | $6,790 | $24,870 |
| 2020 | $3,737 | $21,280 | $21,280 | $0 |
| 2019 | $3,533 | $20,090 | $20,090 | $0 |
| 2018 | $225 | $1,310 | $1,310 | $0 |
Agents Affiliated with this Home
-
Samuel Ilstrup
S
Seller's Agent in 2025
Samuel Ilstrup
LPT Realty
(303) 289-7009
4 Total Sales
-
Holly Vejrostek

Seller Co-Listing Agent in 2025
Holly Vejrostek
LPT Realty
(720) 556-0080
15 in this area
140 Total Sales
-
M
Seller's Agent in 2020
Metro Brokers Team Lassen
MB/Team Lassen
-
N
Buyer's Agent in 2020
Non-IRES Agent
CO_IRES
Map
Source: IRES MLS
MLS Number: 919639
APN: R8956905
- 12901 Crane River Dr
- 12845 Park Creek Way
- 4562 N Bend Way
- 4316 Gypsum Ave
- 4312 Gypsum Ave
- 4325 Gypsum Ave
- 4327 Gypsum Ave
- 4125 Marble Dr
- 4331 Gypsum Ave
- 4202 Sandstone Dr
- 4204 Sandstone Dr
- 4621 Prairie River Ct
- 13804 Quartz St
- 12878 Creekwood St
- 13802 Quartz St
- 13722 Siltstone St
- 4565 Colorado River Dr
- 12889 Clearview St
- 13709 Siltstone St
- 4526 Colorado River Dr
