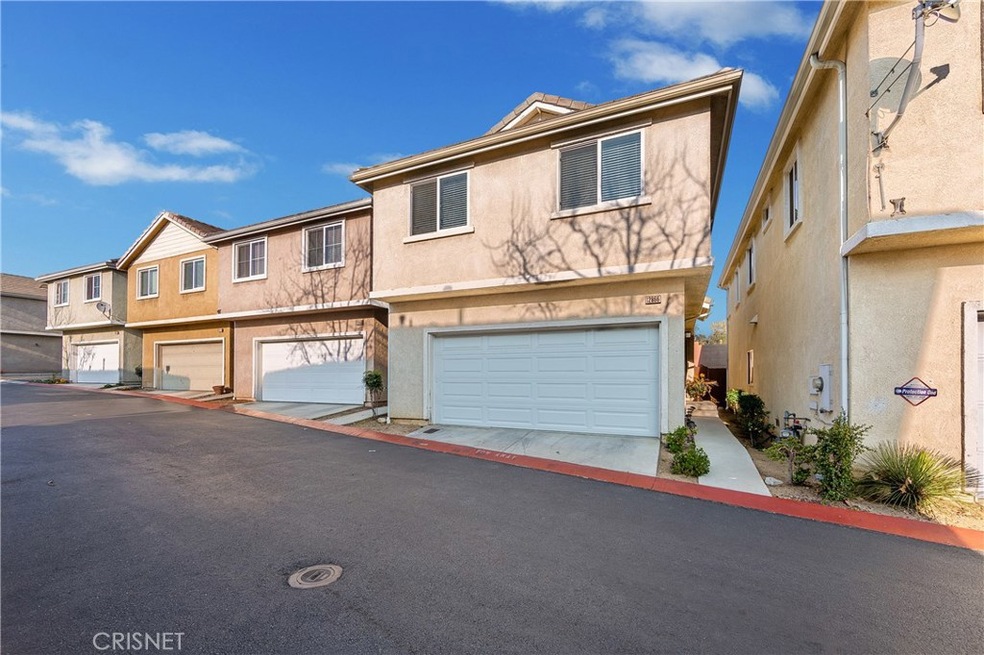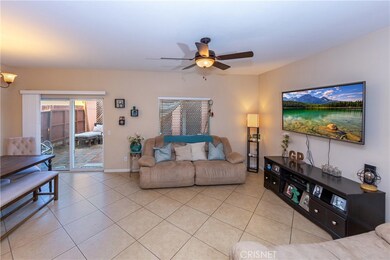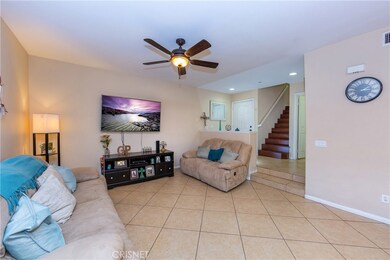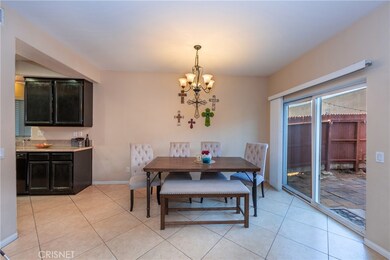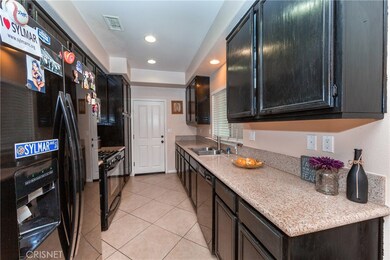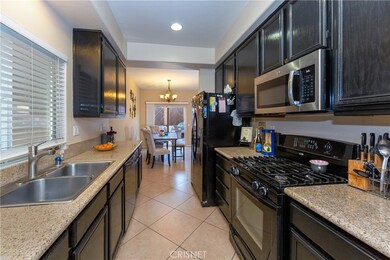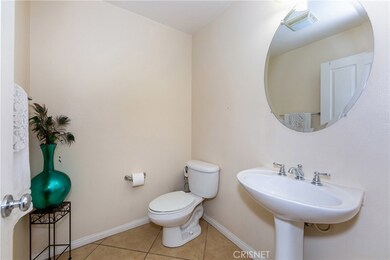
12866 Four Palms Ln Sylmar, CA 91342
Sylmar NeighborhoodHighlights
- Spa
- 5.51 Acre Lot
- Mountain View
- Primary Bedroom Suite
- Open Floorplan
- Loft
About This Home
As of February 2020Welcome home! Move-in ready 3beds / 3 baths + loft home situated in beautiful Terraza Villa Community in Sylmar.
Great open floor plan. Built in 2006. Gourmet kitchen with upgraded granite counter tops. Recessed lighting, tile floors and laminate flooring upstairs. Second floor features 3 spacious bedrooms with newly installed ceiling fans and a loft that can be used as a sitting area or office space. The master suite offers a large walk-in closet; a private bathroom with dual sinks and its own separate bathtub and shower. Indoor laundry area upstairs, central A/C and heating and a 2 car attached garage. It also offers a great outdoor patio for BBQs with family and friends. Community offers a pool with a picnic area and restrooms. Conveniently located near malls, shops, restaurants, parks, and freeway access. Perfect for first-time home buyers and new families. Low HOA fee. FHA approved. Don’t wait, won’t last!!
Last Agent to Sell the Property
George Koval
No Firm Affiliation License #01515512 Listed on: 01/11/2020

Home Details
Home Type
- Single Family
Est. Annual Taxes
- $6,268
Year Built
- Built in 2006
Lot Details
- 5.51 Acre Lot
- Back Yard
- Property is zoned LARD2
HOA Fees
- $234 Monthly HOA Fees
Parking
- 2 Car Direct Access Garage
- Parking Available
- Guest Parking
Home Design
- Turnkey
Interior Spaces
- 1,616 Sq Ft Home
- 2-Story Property
- Open Floorplan
- Recessed Lighting
- Double Pane Windows
- Blinds
- Living Room
- Loft
- Laminate Flooring
- Mountain Views
Kitchen
- Eat-In Kitchen
- Gas Cooktop
- Microwave
- Dishwasher
- Granite Countertops
Bedrooms and Bathrooms
- 3 Bedrooms
- All Upper Level Bedrooms
- Primary Bedroom Suite
- Walk-In Closet
- 3 Full Bathrooms
- Bathtub with Shower
- Separate Shower
Laundry
- Laundry Room
- Laundry on upper level
Home Security
- Carbon Monoxide Detectors
- Fire and Smoke Detector
Outdoor Features
- Spa
- Patio
- Exterior Lighting
Utilities
- Central Heating and Cooling System
Listing and Financial Details
- Tax Lot 1
- Tax Tract Number 61514
- Assessor Parcel Number 2513009098
Community Details
Overview
- Terraza Villa Association, Phone Number (661) 295-5966
- National Property Management Group HOA
Amenities
- Outdoor Cooking Area
- Community Barbecue Grill
- Picnic Area
Recreation
- Community Pool
- Community Spa
Ownership History
Purchase Details
Purchase Details
Home Financials for this Owner
Home Financials are based on the most recent Mortgage that was taken out on this home.Purchase Details
Home Financials for this Owner
Home Financials are based on the most recent Mortgage that was taken out on this home.Purchase Details
Purchase Details
Home Financials for this Owner
Home Financials are based on the most recent Mortgage that was taken out on this home.Purchase Details
Home Financials for this Owner
Home Financials are based on the most recent Mortgage that was taken out on this home.Purchase Details
Home Financials for this Owner
Home Financials are based on the most recent Mortgage that was taken out on this home.Similar Homes in the area
Home Values in the Area
Average Home Value in this Area
Purchase History
| Date | Type | Sale Price | Title Company |
|---|---|---|---|
| Deed | -- | None Listed On Document | |
| Grant Deed | $460,000 | First American Title Company | |
| Grant Deed | $392,500 | Usa National Title | |
| Interfamily Deed Transfer | -- | Pacific Coast Title | |
| Grant Deed | $230,000 | Usa National Title Co | |
| Grant Deed | -- | North American Title Company | |
| Grant Deed | $486,500 | Chicago Title |
Mortgage History
| Date | Status | Loan Amount | Loan Type |
|---|---|---|---|
| Open | $105,000 | Credit Line Revolving | |
| Previous Owner | $449,487 | FHA | |
| Previous Owner | $451,668 | FHA | |
| Previous Owner | $378,300 | New Conventional | |
| Previous Owner | $216,200 | New Conventional | |
| Previous Owner | $219,296 | FHA | |
| Previous Owner | $166,500 | New Conventional | |
| Previous Owner | $97,200 | Credit Line Revolving | |
| Previous Owner | $388,950 | New Conventional |
Property History
| Date | Event | Price | Change | Sq Ft Price |
|---|---|---|---|---|
| 02/24/2020 02/24/20 | Sold | $460,000 | 0.0% | $285 / Sq Ft |
| 01/23/2020 01/23/20 | Pending | -- | -- | -- |
| 01/11/2020 01/11/20 | For Sale | $459,900 | +17.2% | $285 / Sq Ft |
| 10/11/2016 10/11/16 | Sold | $392,500 | +0.6% | $243 / Sq Ft |
| 08/29/2016 08/29/16 | Pending | -- | -- | -- |
| 08/29/2016 08/29/16 | For Sale | $390,000 | -- | $241 / Sq Ft |
Tax History Compared to Growth
Tax History
| Year | Tax Paid | Tax Assessment Tax Assessment Total Assessment is a certain percentage of the fair market value that is determined by local assessors to be the total taxable value of land and additions on the property. | Land | Improvement |
|---|---|---|---|---|
| 2024 | $6,268 | $493,209 | $227,519 | $265,690 |
| 2023 | $6,147 | $483,539 | $223,058 | $260,481 |
| 2022 | $5,858 | $474,059 | $218,685 | $255,374 |
| 2021 | $5,779 | $464,765 | $214,398 | $250,367 |
| 2020 | $5,310 | $416,522 | $158,437 | $258,085 |
| 2019 | $5,104 | $408,356 | $155,331 | $253,025 |
| 2018 | $5,035 | $400,350 | $152,286 | $248,064 |
| 2016 | $3,123 | $244,037 | $48,807 | $195,230 |
| 2015 | $3,079 | $240,372 | $48,074 | $192,298 |
| 2014 | $3,094 | $235,665 | $47,133 | $188,532 |
Agents Affiliated with this Home
-
G
Seller's Agent in 2020
George Koval
No Firm Affiliation
-
Jesse Perez

Buyer's Agent in 2020
Jesse Perez
Pinnacle Estate Properties
(818) 974-3393
3 in this area
167 Total Sales
-
Jesus Arteaga

Seller's Agent in 2016
Jesus Arteaga
Reliance Realty Inc.
(818) 892-9314
3 in this area
39 Total Sales
-
K
Buyer's Agent in 2016
Kevin Pusateri
Today's Real Estate
Map
Source: California Regional Multiple Listing Service (CRMLS)
MLS Number: SR20011183
APN: 2513-009-098
- 13912 N Mesa Alta Rd
- 12814 N Watt Ln Unit B
- 12801 N Watt Ln Unit A
- 13540 Hubbard St Unit 21
- 12745 N Watt Ln Unit A
- 13750 Hubbard St Unit 28
- 13750 Hubbard St Unit 38
- 13750 Hubbard St Unit 77
- 13201 Harding St
- 13148 Gladstone Ave
- 13219 Shaw Ln
- 13825 Beaver St Unit 35
- 13825 Beaver St Unit 60
- 13421 Hubbard St Unit 119
- 13421 Hubbard St Unit 127
- 13002 Dronfield Ave
- 13312 Frederick Way
- 13056 Hagar St
- 13036 Kismet Ave
- 13655 Sayre St
