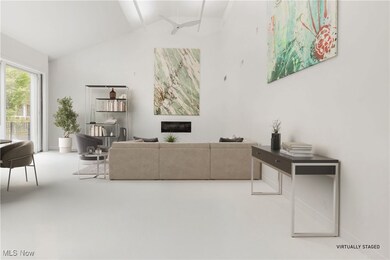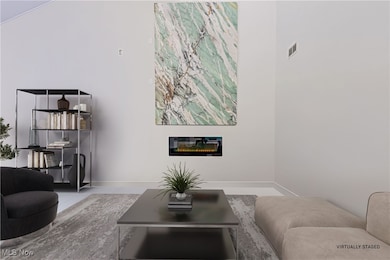12866 Lake Shore Blvd Cleveland, OH 44108
North Collinwood NeighborhoodEstimated payment $8,352/month
Highlights
- 0.69 Acre Lot
- Vaulted Ceiling
- No HOA
- Contemporary Architecture
- 1 Fireplace
- 2 Car Attached Garage
About This Home
Designed for those who appreciate the finer things in life, this exquisite residence has been completely rebuilt into a cohesive contemporary masterpiece. Offering over 4,100 square feet of living space, the home features soaring ceilings, clean architectural lines, gallery walls, and expansive windows that frame the serene grounds—perfect for a collector or artist seeking a refined live/work environment. The original ranch-style layout has been thoughtfully expanded to create an open-concept design with seamless indoor-outdoor flow and effortless access to the park-like setting. At the heart of the home, the chef’s kitchen impresses with top-of-the-line appliances, striking granite counters, and custom cabinetry with built-in organizers. The vaulted great room opens through a wall of sliding glass doors to an exceptional deck surrounded by lush foliage, creating an ideal space for open-air entertaining and year-round views. The primary suite offers a spa-like bath, a walk-in closet, and French doors leading to a private screened-in porch. Two additional bedrooms are located on the main level, while a fourth bedroom suite occupies the upper floor, offering flexibility for guests. Each living area showcases high-end finishes and thoughtful details, including custom built-in storage and an art hanging system designed for displaying pieces of any scale. Perfectly situated just minutes from downtown along the Bratenahl coast, this remarkable home offers easy access to University Circle, world-class museums, and all area amenities.
Listing Agent
The Agency Cleveland Northcoast Brokerage Email: nick.zawitz@theagencyre.com, 440-567-7068 License #2016000538 Listed on: 10/23/2025

Co-Listing Agent
The Agency Cleveland Northcoast Brokerage Email: nick.zawitz@theagencyre.com, 440-567-7068 License #2021001994
Home Details
Home Type
- Single Family
Est. Annual Taxes
- $5,637
Year Built
- Built in 1954 | Remodeled
Lot Details
- 0.69 Acre Lot
Parking
- 2 Car Attached Garage
Home Design
- Contemporary Architecture
- Modern Architecture
- Slab Foundation
- Metal Roof
- Metal Siding
- Stone Siding
Interior Spaces
- 4,117 Sq Ft Home
- 1-Story Property
- Vaulted Ceiling
- 1 Fireplace
Kitchen
- Range
- Dishwasher
Bedrooms and Bathrooms
- 4 Bedrooms | 3 Main Level Bedrooms
- 4 Full Bathrooms
Utilities
- Forced Air Heating and Cooling System
- Heating System Uses Gas
Community Details
- No Home Owners Association
- Village/Bratenahl Subdivision
Listing and Financial Details
- Assessor Parcel Number 631-09-013
Map
Home Values in the Area
Average Home Value in this Area
Tax History
| Year | Tax Paid | Tax Assessment Tax Assessment Total Assessment is a certain percentage of the fair market value that is determined by local assessors to be the total taxable value of land and additions on the property. | Land | Improvement |
|---|---|---|---|---|
| 2024 | $5,369 | $84,665 | $25,830 | $58,835 |
| 2023 | $6,061 | $80,710 | $20,790 | $59,920 |
| 2022 | $6,022 | $80,710 | $20,790 | $59,920 |
| 2021 | $6,047 | $80,710 | $20,790 | $59,920 |
| 2020 | $5,656 | $73,360 | $18,900 | $54,460 |
| 2019 | $5,229 | $209,600 | $54,000 | $155,600 |
| 2018 | $5,212 | $73,360 | $18,900 | $54,460 |
| 2017 | $6,056 | $80,440 | $21,390 | $59,050 |
| 2016 | $6,004 | $80,440 | $21,390 | $59,050 |
| 2015 | $5,894 | $80,440 | $21,390 | $59,050 |
| 2014 | $5,894 | $78,090 | $20,760 | $57,330 |
Property History
| Date | Event | Price | List to Sale | Price per Sq Ft |
|---|---|---|---|---|
| 10/23/2025 10/23/25 | For Sale | $1,500,000 | -- | $364 / Sq Ft |
Purchase History
| Date | Type | Sale Price | Title Company |
|---|---|---|---|
| Quit Claim Deed | $100,000 | Surety Title Agency Inc | |
| Deed | $140,000 | -- | |
| Deed | -- | -- |
Source: MLS Now
MLS Number: 5166099
APN: 631-09-013
- 12725 Lake Shore Blvd
- 13414 Kelso Ave
- 13313 Kuhlman Ave
- 13514 Argus Ave
- 13606 Darley Ave
- 13604 McElhattan Ave
- 14022 Jenne Ave
- V/L E 140th St
- 11928 Lake Shore Blvd
- 14208 Jenne Ave
- 14106 Sylvia Ave
- 14019 Hale Ave
- 842 E 143rd St
- 14410 Darwin Ave
- 95 Nantucket Ct
- 873 E 141st St
- 482 E 142nd St
- 14405 Hale Ave
- 13401 Rugby Rd
- 920 E 143rd St
- 650 E 140th St
- 14300 Darwin Ave
- 14117 Sylvia Ave
- 10 E Hanna Ln
- 13714 Coit Rd Unit UP
- 476 E 148th St Unit 1
- 414 E 147th St Unit DN
- 13421 Ashburton Ave
- 430 E 149th St Unit 2/UP
- 430 E 149th St Unit 1/DN
- 424 E 149th St Unit C
- 1092 E 143rd St
- 14001 Idarose Ave Unit 1
- 788 E 156th St Unit front
- 15304 Utopia Ave Unit up
- 713 E 156th St Unit 2
- 15630 Holmes Ave Unit Up
- 15630 Holmes Ave Unit Down
- 15711 School Ave Unit DOWN
- 888 Evangeline Rd






