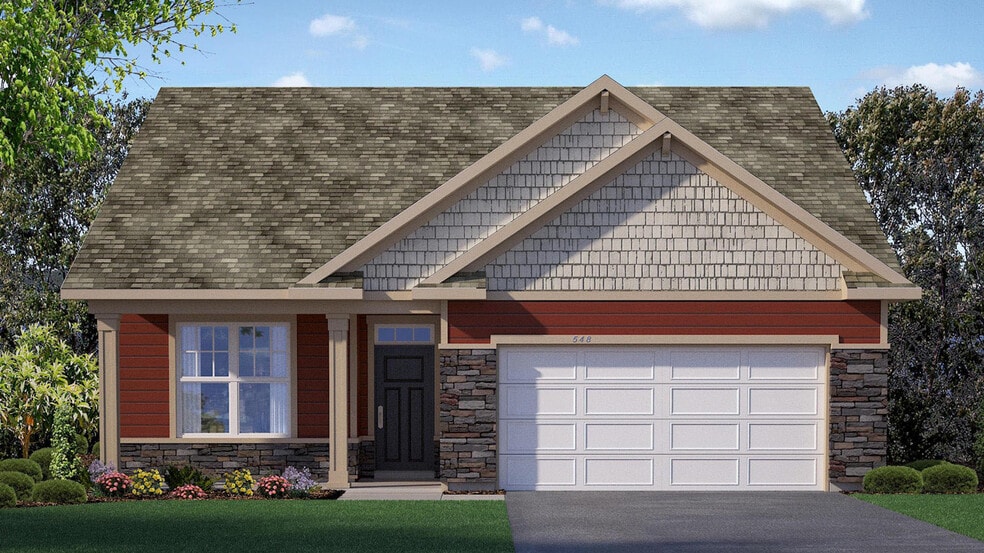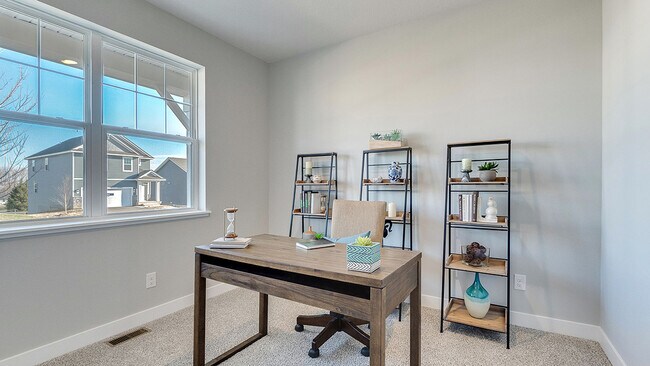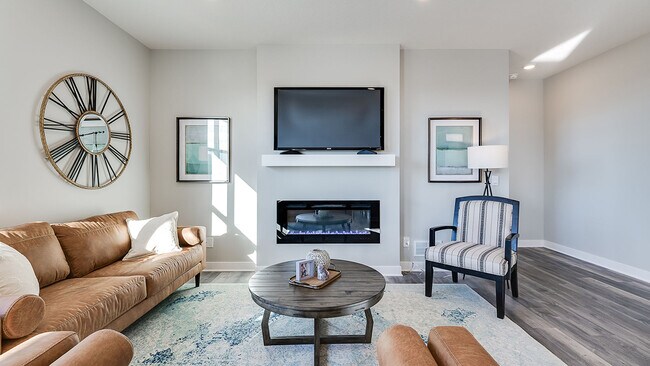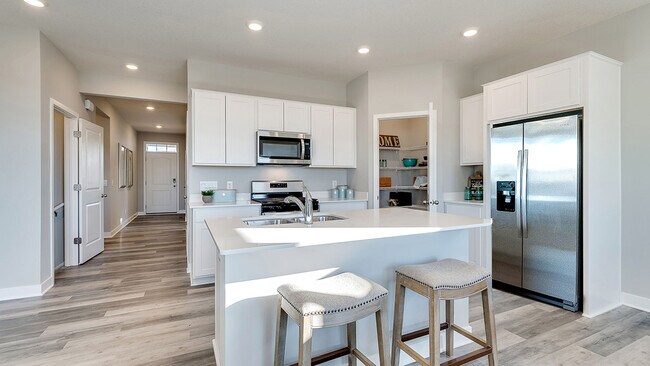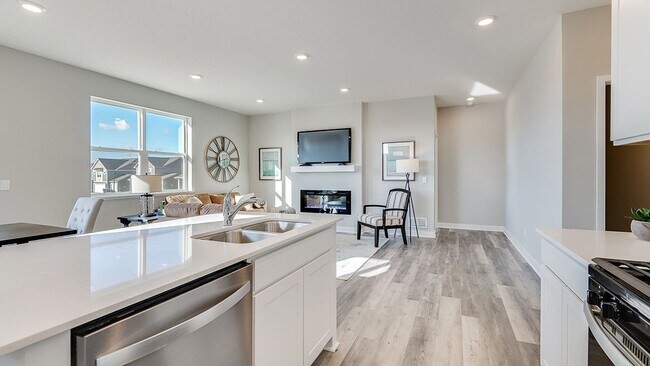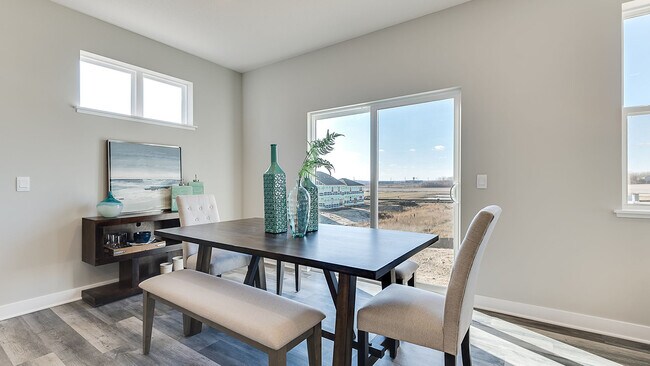
12866 Lawrence Way Rogers, MN 55374
Big Woods - Express SeriesEstimated payment $2,523/month
Highlights
- New Construction
- Walk-In Pantry
- Park
- Rogers Elementary School Rated A-
- Fireplace
- Laundry Room
About This Home
Searching for one-level living? Look no further than 12866 Lawrence Way, a new home at Big Woods by D.R. Horton in Rogers, Minnesota. This home is built with our one-level Harmony plan, and features hard flooring throughout the main level, an irrigation system, and a main-level electric fireplace. The main level has an open concept feel from the kitchen and dinette to the family room. The family room has the option to add an electric fireplace or hard flooring throughout. There is also a main level bedroom with private bath. Highlights of the home’s kitchen include its corner walk-in pantry quartz countertops, stainless steel appliances, and an island with breakfast bar. Upstairs, homeowners will enjoy the loft for additional living space, and an upper-level laundry room conveniently located near the bedrooms. The luxurious bedroom suite has a private bath with double vanities and walk-in closet. D.R. Horton homes include designer inspired interior packages and come with the Home Is Connected industry-leading suite of smart home products such as an Amazon Echo Pop, Kwikset smart locks, smart switches, video doorbell and more! *Photos are representational only. Options and colors vary.
Home Details
Home Type
- Single Family
Parking
- 2 Car Garage
Home Design
- New Construction
Interior Spaces
- 1-Story Property
- Fireplace
- Walk-In Pantry
- Laundry Room
Bedrooms and Bathrooms
- 3 Bedrooms
- 2 Full Bathrooms
Community Details
Overview
- Property has a Home Owners Association
Recreation
- Park
Matterport 3D Tours
Map
Move In Ready Homes with The Harmony Plan
Other Move In Ready Homes in Big Woods - Express Series
About the Builder
- Big Woods - Express Series
- Big Woods - Townhomes
- Big Woods - Tradition
- Harvest View - Express Select
- Towns at Fox Creek
- Skye Meadows - Venture Collection
- Skye Meadows - Discovery Collection
- xxxxx Tucker Rd
- 26265 Sylvan Lake Rd
- 26235 Sylvan Lake Rd
- 12670 Marsh View Blvd
- 23382 Marsh View Blvd
- 23400 Marsh View Blvd
- xxx Commerce Blvd
- 2516 Jandell Ave NE
- 2544 Jandell Ave NE
- Grass Lake Preserve Twin Homes
- 9942 14th Cir NE
- 9976 14th Cir NE
- 3880 Larabee Ave NE
