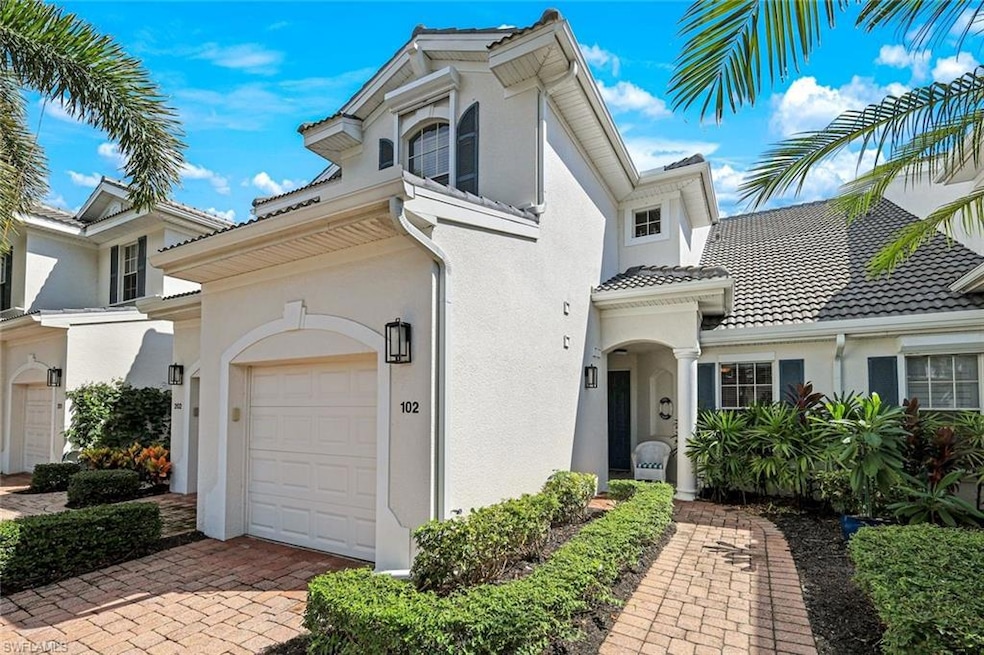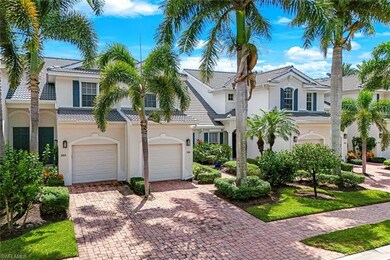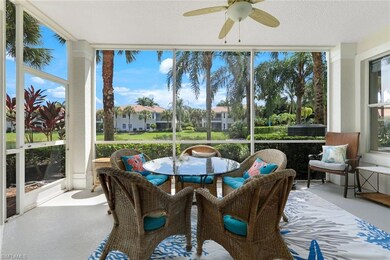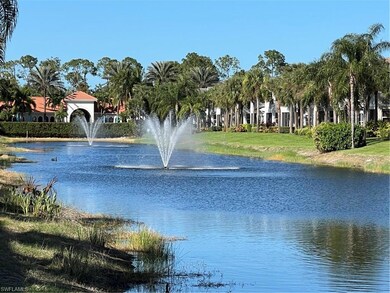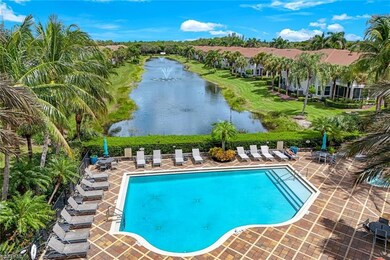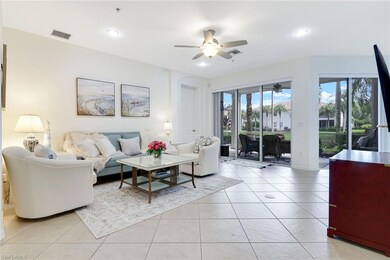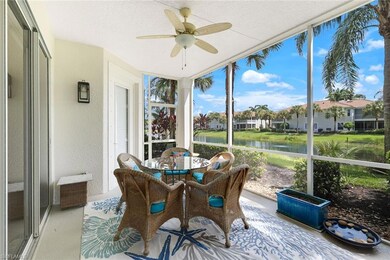12867 Carrington Cir Unit 102 Naples, FL 34105
Wyndemere NeighborhoodEstimated payment $3,057/month
Highlights
- Lake Front
- Fitness Center
- Clubhouse
- Osceola Elementary School Rated A
- Gated Community
- Wood Flooring
About This Home
CLICK ON 3D AND VIDEO TOURS! NEW 2023 TEAR OFF ROOF, NEW 2024 EXTERIOR PAINT, NEW 2023 WHIRLPOOL/ BOSCH/LG APPLIANCES. NEW MECHANICALS: 2024 3 TON TRANE HVAC, 2024 HOT WATER HEATER, LARGE SIDE BY SIDE LAUNDRY WITH NEWER WASHER AND DRYER. Rare opportunity to own this stunning updated 2+Den Carriage Home in gated Aviano in prestigious North Naples! Prime Naples location, only 10 minutes from 5th Ave, Mercato, beaches, NOT IN A FLOOD ZONE. Centrally located coastal themed recently updated most affordable 2-bedroom + den residence, offering over 2100 sq. ft. of living space. This South facing home features an open floor plan, oversized great room, large private lanai with lake views. Updated kitchen includes 2023 new Whirlpool and Bosch stainless appliances, pantry, sunny spacious breakfast area, designated dining area. Primary suite offers dual vanities, large walk-in closet. Attached oversized 1-car garage with extra driveway space. Excellent closet space. Aviano is a coveted gated community with pool, spa, fitness center, social room, biking, walking and jogging paths. Quarterly HOA includes Xfinity cable and internet, water, lawn care, trash removal, inside and outside pest control, pool and spa. 10 minutes drive to beaches, 5th Ave shopping, dining. Pet-friendly. Well-run association. Highest rated North Naples schools. Very low property tax and low HOA fees! 3 leases a year allowed, 30 days minimum. Don't take it from us - come see this beautiful home!
Listing Agent
John R Wood Properties Brokerage Phone: 239-839-3067 Listed on: 09/12/2025

Home Details
Home Type
- Single Family
Est. Annual Taxes
- $2,367
Year Built
- Built in 2006
Lot Details
- Lake Front
- Rectangular Lot
HOA Fees
Parking
- 1 Car Attached Garage
- Guest Parking
Home Design
- Concrete Block With Brick
- Concrete Foundation
- Stucco
- Tile
Interior Spaces
- Property has 1 Level
- Furnished or left unfurnished upon request
- Combination Dining and Living Room
- Den
- Screened Porch
- Lake Views
Kitchen
- Breakfast Room
- Eat-In Kitchen
- Breakfast Bar
- Range
- Microwave
- Bosch Dishwasher
- Dishwasher
- Built-In or Custom Kitchen Cabinets
- Disposal
Flooring
- Wood
- Tile
Bedrooms and Bathrooms
- 2 Bedrooms
- Split Bedroom Floorplan
- 2 Full Bathrooms
Laundry
- Laundry in unit
- Dryer
- Washer
Home Security
- Fire and Smoke Detector
- Fire Sprinkler System
Accessible Home Design
- Accessible Full Bathroom
Schools
- Osceola Elementary School
- Pine Ridge Middle School
- Barron Collier High School
Utilities
- Humidstat
- Central Air
- Heating Available
- Underground Utilities
- Internet Available
- Cable TV Available
Listing and Financial Details
- Assessor Parcel Number 22690000045
- Tax Block 1
Community Details
Overview
- 2,195 Sq Ft Building
- Carrington Subdivision
- Mandatory home owners association
Amenities
- Community Barbecue Grill
- Clubhouse
Recreation
- Fitness Center
- Community Pool
- Community Spa
- Bike Trail
Security
- Gated Community
Map
Home Values in the Area
Average Home Value in this Area
Tax History
| Year | Tax Paid | Tax Assessment Tax Assessment Total Assessment is a certain percentage of the fair market value that is determined by local assessors to be the total taxable value of land and additions on the property. | Land | Improvement |
|---|---|---|---|---|
| 2025 | $2,367 | $266,891 | -- | -- |
| 2024 | $2,337 | $259,369 | -- | -- |
| 2023 | $2,337 | $251,815 | $0 | $0 |
| 2022 | $2,377 | $244,481 | $0 | $0 |
| 2021 | $2,394 | $237,360 | $0 | $237,360 |
| 2020 | $2,339 | $234,267 | $0 | $0 |
| 2019 | $2,294 | $229,000 | $0 | $229,000 |
| 2018 | $2,320 | $232,135 | $0 | $0 |
| 2017 | $2,279 | $227,360 | $0 | $227,360 |
| 2016 | $2,264 | $227,360 | $0 | $0 |
| 2015 | $1,868 | $188,698 | $0 | $0 |
| 2014 | $1,865 | $137,200 | $0 | $0 |
Property History
| Date | Event | Price | List to Sale | Price per Sq Ft | Prior Sale |
|---|---|---|---|---|---|
| 11/05/2025 11/05/25 | Price Changed | $399,900 | -4.8% | $239 / Sq Ft | |
| 09/12/2025 09/12/25 | For Sale | $420,000 | +77.2% | $251 / Sq Ft | |
| 10/15/2013 10/15/13 | Sold | $237,000 | 0.0% | $142 / Sq Ft | View Prior Sale |
| 09/15/2013 09/15/13 | Pending | -- | -- | -- | |
| 08/16/2012 08/16/12 | For Sale | $237,000 | -- | $142 / Sq Ft |
Purchase History
| Date | Type | Sale Price | Title Company |
|---|---|---|---|
| Warranty Deed | $275,000 | Attorney | |
| Warranty Deed | $237,000 | Attorney | |
| Special Warranty Deed | $271,196 | Westminster Title |
Mortgage History
| Date | Status | Loan Amount | Loan Type |
|---|---|---|---|
| Open | $220,000 | New Conventional | |
| Previous Owner | $189,600 | Adjustable Rate Mortgage/ARM |
Source: Naples Area Board of REALTORS®
MLS Number: 225070625
APN: 22690000045
- 12867 Carrington Cir Unit 1-203
- 12819 Carrington Cir Unit 101
- 12823 Carrington Cir Unit 4-102
- 12792 Aviano Dr
- 12631 Biscayne Ct
- 12771 Aviano Dr
- 6717 Marbella Ln
- 12718 Aviano Dr
- 12671 Biscayne Ct
- 12723 Aviano Dr
- 6737 Marbella Ln
- 6840 Del Mar Terrace
- 12975 Positano Cir Unit 207
- 12975 Positano Cir Unit 104
- 6577 Marbella Ln Unit 1
- 6816 Del Mar Terrace
- 12859 Carrington Cir Unit 3-202
- 12854 Carrington Cir Unit 102
- 12839 Carrington Cir Unit 8-102
- 1558 Serrano Cir
- 6670 Marbella Ln
- 1455 Tiffany Ln Unit 107
- 12667 Biscayne Ct
- 12730 Aviano Dr
- 6623 Monterey Point
- 1630 Serrano Cir
- 1415 Tiffany Ln Unit 1306
- 12970 Positano Cir Unit 106
- 1305 Mariposa Cir Unit 101
- 1380 Tiffany Ln Unit 2204
- 12955 Positano Cir Unit 205
- 12955 Positano Cir Unit 104
- 1176 Oxford Ln Unit 26
- 1334 Corso Palermo Ct
- 1140 Reserve Way
- 1170 Reserve Way
