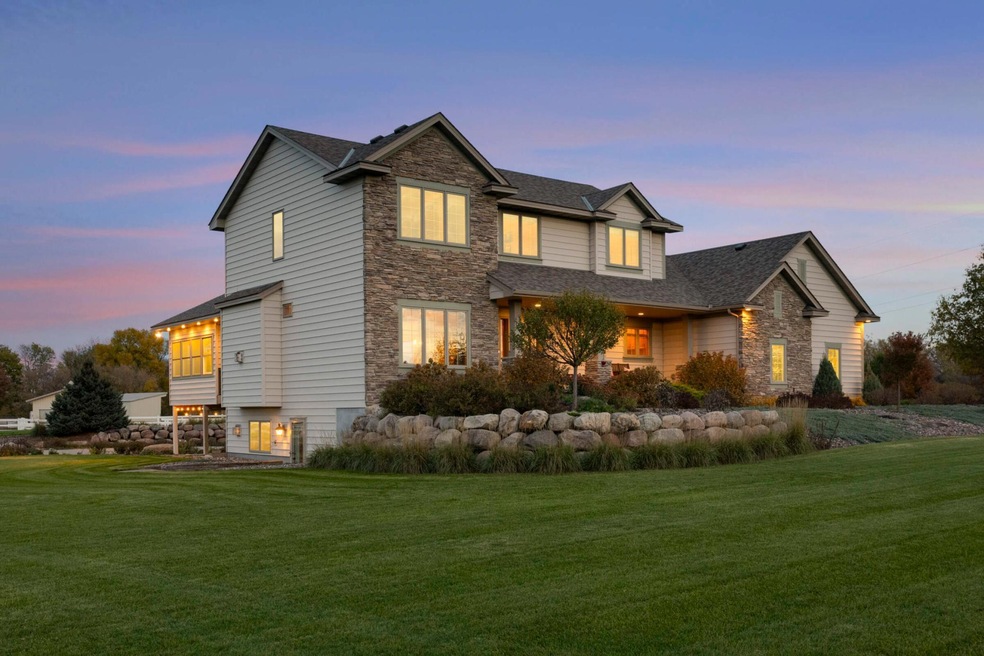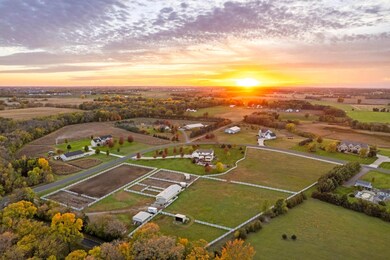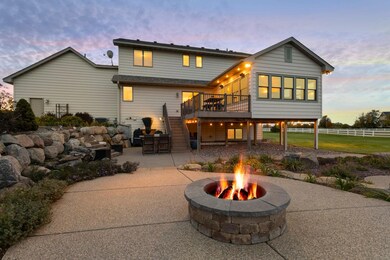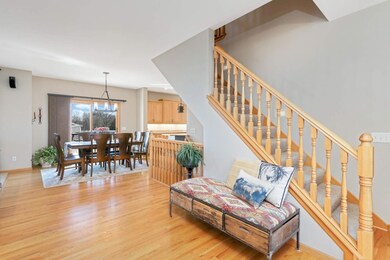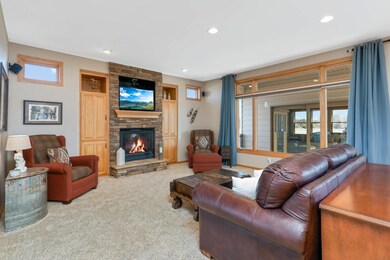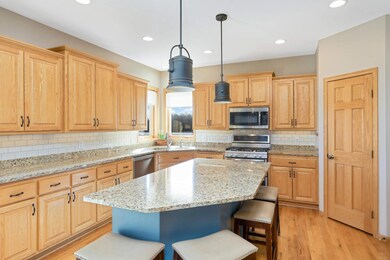
12868 90th St NE Otsego, MN 55330
Highlights
- 317,030 Sq Ft lot
- Deck
- Corner Lot
- Rogers Senior High School Rated 9+
- Family Room with Fireplace
- No HOA
About This Home
As of April 2025Rare opportunity to own 7+ acre horse/hobby farm in Otsego, just steps from the amazing Pririe Park. This stunning 5 bed, 4 bath custom built 2 story is less than a block from the splash pad, skating, trails, dog park, archery and basketball/baseball facilities. This facility has a groomed 120x220 outdoor arena, 3 horse shelters (2 in dry lots) , a 20x24 storage building, insulated 31x23 (4) stall barn, attached 31x23 radiant heated shop and 2 manure bunkers. Perfect set up for your own private farm OR the separate gravel driveway to the barns to start a horse business (indoor board currently at $650/month). This home also has an office in the lower level and main level, a perfect set up for a home based business with the walkout next to the office space. Add a pool or indoor area for the ultimate property. Enjoy viewing this estate and relaxing in the detached, window lined 3 season porch that overlooks the entire parcel. You will not find a better set up horse/hobby farm in the state.
Home Details
Home Type
- Single Family
Est. Annual Taxes
- $9,062
Year Built
- Built in 2004
Lot Details
- 7.28 Acre Lot
- Lot Dimensions are 1177x400x620
- Property is Fully Fenced
- Vinyl Fence
- Corner Lot
Parking
- 3 Car Attached Garage
- Insulated Garage
Interior Spaces
- 2-Story Property
- Wet Bar
- Stone Fireplace
- Family Room with Fireplace
- 2 Fireplaces
- Living Room with Fireplace
- Home Office
- Hobby Room
- Storage Room
Kitchen
- Range
- Microwave
- Dishwasher
- Stainless Steel Appliances
- The kitchen features windows
Bedrooms and Bathrooms
- 5 Bedrooms
Laundry
- Dryer
- Washer
Finished Basement
- Walk-Out Basement
- Basement Fills Entire Space Under The House
- Basement Storage
- Natural lighting in basement
Outdoor Features
- Deck
- Porch
Utilities
- Forced Air Heating and Cooling System
- Humidifier
- Private Water Source
- Well
- Septic System
Additional Features
- Air Exchanger
- Zoned For Horses
Community Details
- No Home Owners Association
- Hidden Creek Trails Subdivision
Listing and Financial Details
- Assessor Parcel Number 118091001040
Ownership History
Purchase Details
Home Financials for this Owner
Home Financials are based on the most recent Mortgage that was taken out on this home.Purchase Details
Similar Homes in the area
Home Values in the Area
Average Home Value in this Area
Purchase History
| Date | Type | Sale Price | Title Company |
|---|---|---|---|
| Deed | $999,999 | -- | |
| Warranty Deed | $121,900 | -- |
Mortgage History
| Date | Status | Loan Amount | Loan Type |
|---|---|---|---|
| Open | $650,000 | New Conventional |
Property History
| Date | Event | Price | Change | Sq Ft Price |
|---|---|---|---|---|
| 04/22/2025 04/22/25 | Sold | $999,999 | 0.0% | $282 / Sq Ft |
| 03/28/2025 03/28/25 | Pending | -- | -- | -- |
| 03/14/2025 03/14/25 | For Sale | $999,999 | +85.2% | $282 / Sq Ft |
| 05/29/2014 05/29/14 | Sold | $540,000 | -3.6% | $153 / Sq Ft |
| 02/25/2014 02/25/14 | Pending | -- | -- | -- |
| 02/14/2014 02/14/14 | For Sale | $560,000 | -- | $159 / Sq Ft |
Tax History Compared to Growth
Tax History
| Year | Tax Paid | Tax Assessment Tax Assessment Total Assessment is a certain percentage of the fair market value that is determined by local assessors to be the total taxable value of land and additions on the property. | Land | Improvement |
|---|---|---|---|---|
| 2024 | $9,062 | $754,000 | $213,800 | $540,200 |
| 2023 | $8,546 | $791,900 | $232,800 | $559,100 |
| 2022 | $8,838 | $668,300 | $185,200 | $483,100 |
| 2021 | $8,724 | $615,400 | $166,800 | $448,600 |
| 2020 | $8,712 | $598,300 | $160,500 | $437,800 |
| 2019 | $7,824 | $586,100 | $0 | $0 |
| 2018 | $7,006 | $571,800 | $0 | $0 |
| 2017 | $6,794 | $522,900 | $0 | $0 |
| 2016 | $6,700 | $0 | $0 | $0 |
| 2015 | $6,150 | $0 | $0 | $0 |
| 2014 | -- | $0 | $0 | $0 |
Agents Affiliated with this Home
-
Erica Quamme

Seller's Agent in 2025
Erica Quamme
Legacy Home Group MN LLC
(763) 233-8699
16 in this area
192 Total Sales
-
Chrissy Maas

Seller Co-Listing Agent in 2025
Chrissy Maas
Legacy Home Group MN LLC
(612) 290-4301
8 in this area
69 Total Sales
-
Nancy James

Buyer's Agent in 2025
Nancy James
Edina Realty, Inc.
(952) 999-6422
1 in this area
96 Total Sales
-
G
Seller's Agent in 2014
Gregory Corrow
Edina Realty, Inc.
-
R
Buyer's Agent in 2014
Rhonda Wilson
Coldwell Banker Burnet
Map
Source: NorthstarMLS
MLS Number: 6684455
APN: 118-091-001040
- 12952 96th St NE
- 13770 Riverview Dr NW
- 13812 Riverview Dr NW
- 12388 81st St NE
- 12376 81st St NE
- 12364 81st St NE
- 12397 81st St NE
- 8415 Needham Ave NE
- 12391 81st St NE
- 12385 81st St NE
- 12439 80th St NE
- 7869 Martin Ave NE
- 7923 Marquette Ave NE
- 7856 Martin Ave NE
- 14524 145th Ct NW
- 15603 County Road 30
- 14176 182nd Ave NW
- 12083 79th St NE
- 13912 80th St NE
- 11965 78th St NE
