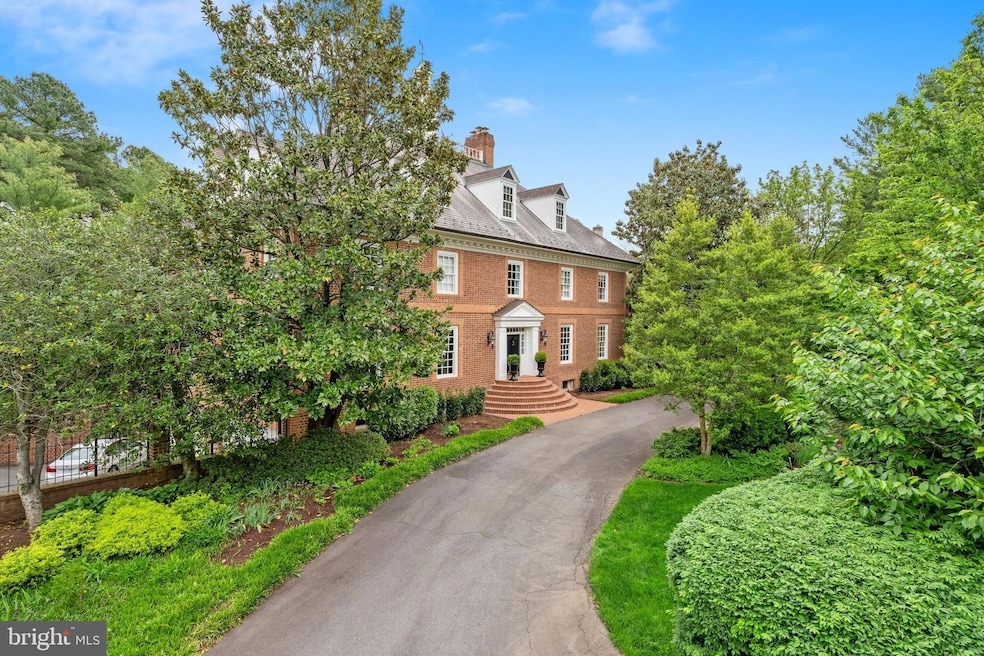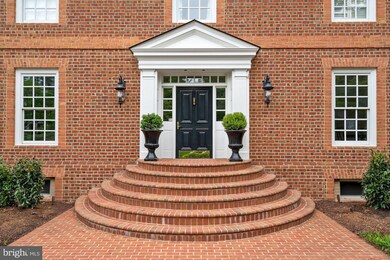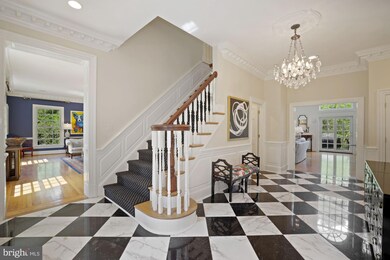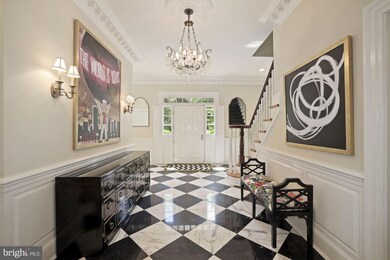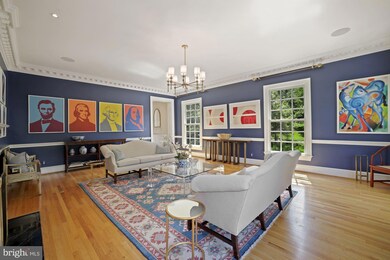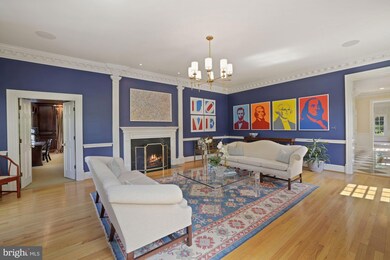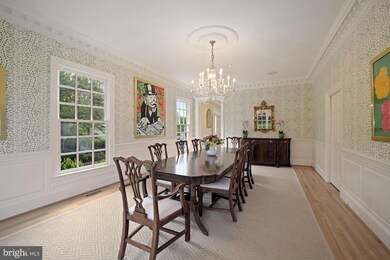
1287 Ballantrae Farm Dr McLean, VA 22101
Highlights
- Heated In Ground Pool
- Eat-In Gourmet Kitchen
- Vaulted Ceiling
- Sherman Elementary School Rated A
- Colonial Architecture
- Wood Flooring
About This Home
As of July 2021Sophisticated all brick Colonial conveniently located in between DC and Tysons! Beautifully detailed interior includes the chef's Kitchen with heated floors, custom cabinets, two center islands and high end appliances. A two-story Family Room is adorned with a fireplace, beamed ceiling, Palladian windows and French doors that provide access to the Terrace overlooking the picturesque Backyard. Upstairs is the Owner's Suite with a cozy Sitting Room, fireplace and Spa Bath with heated floors, separate vanities and spacious walk-in Closet. Additionally, there are 3 Bedrooms on the upper level and another two in the 3rd Level with a spacious Play Room. The walk-out Lower Level is complete with a Recreation Room with a fireplace, Kitchenette, Bedroom, Mud Room, Laundry Room, Pool Towel Room and Bath. A private terrace with pool is surrounded by mature landscaping and is perfect for al-fresco dining and entertaining!
Last Agent to Sell the Property
Washington Fine Properties, LLC License #0225059965 Listed on: 05/11/2021

Home Details
Home Type
- Single Family
Est. Annual Taxes
- $35,511
Year Built
- Built in 1985
Lot Details
- 0.58 Acre Lot
- Landscaped
- Extensive Hardscape
- Sprinkler System
- Property is zoned 111
HOA Fees
- $125 Monthly HOA Fees
Parking
- 4 Car Attached Garage
- Side Facing Garage
- Garage Door Opener
- Circular Driveway
Home Design
- Colonial Architecture
- Brick Exterior Construction
Interior Spaces
- Property has 4 Levels
- Wet Bar
- Central Vacuum
- Built-In Features
- Bar
- Chair Railings
- Crown Molding
- Wainscoting
- Beamed Ceilings
- Vaulted Ceiling
- Recessed Lighting
- 5 Fireplaces
- Family Room Off Kitchen
- Formal Dining Room
- Attic
Kitchen
- Eat-In Gourmet Kitchen
- Kitchenette
- Breakfast Area or Nook
- Butlers Pantry
- Built-In Double Oven
- Cooktop<<rangeHoodToken>>
- <<builtInMicrowave>>
- Freezer
- Ice Maker
- Dishwasher
- Kitchen Island
- Disposal
Flooring
- Wood
- Carpet
Bedrooms and Bathrooms
- En-Suite Bathroom
- Walk-In Closet
Laundry
- Dryer
- Washer
Finished Basement
- Walk-Out Basement
- Basement Fills Entire Space Under The House
- Interior and Exterior Basement Entry
- Garage Access
- Shelving
- Basement Windows
Outdoor Features
- Heated In Ground Pool
- Multiple Balconies
- Screened Patio
- Terrace
- Exterior Lighting
- Gazebo
- Playground
- Porch
Schools
- Franklin Sherman Elementary School
- Longfellow Middle School
- Mclean High School
Utilities
- Forced Air Heating and Cooling System
- Natural Gas Water Heater
Community Details
- Ballantrae Farms Subdivision
Listing and Financial Details
- Tax Lot 2A
- Assessor Parcel Number 0311 20 0002A
Ownership History
Purchase Details
Home Financials for this Owner
Home Financials are based on the most recent Mortgage that was taken out on this home.Purchase Details
Home Financials for this Owner
Home Financials are based on the most recent Mortgage that was taken out on this home.Purchase Details
Home Financials for this Owner
Home Financials are based on the most recent Mortgage that was taken out on this home.Purchase Details
Purchase Details
Home Financials for this Owner
Home Financials are based on the most recent Mortgage that was taken out on this home.Purchase Details
Home Financials for this Owner
Home Financials are based on the most recent Mortgage that was taken out on this home.Similar Homes in the area
Home Values in the Area
Average Home Value in this Area
Purchase History
| Date | Type | Sale Price | Title Company |
|---|---|---|---|
| Deed | $2,750,000 | Universal Title | |
| Deed | $3,000,000 | Monarch Title | |
| Warranty Deed | $3,100,000 | -- | |
| Deed | $332,245 | -- | |
| Deed | $1,800,000 | -- | |
| Deed | $1,698,000 | -- |
Mortgage History
| Date | Status | Loan Amount | Loan Type |
|---|---|---|---|
| Open | $306,459 | Credit Line Revolving | |
| Open | $2,062,500 | New Conventional | |
| Previous Owner | $2,100,000 | Adjustable Rate Mortgage/ARM | |
| Previous Owner | $1,000,000 | Credit Line Revolving | |
| Previous Owner | $700,000 | Credit Line Revolving | |
| Previous Owner | $350,000 | Credit Line Revolving | |
| Previous Owner | $1,100,000 | Purchase Money Mortgage | |
| Previous Owner | $700,000 | Purchase Money Mortgage |
Property History
| Date | Event | Price | Change | Sq Ft Price |
|---|---|---|---|---|
| 07/23/2021 07/23/21 | Sold | $2,750,000 | -3.5% | $307 / Sq Ft |
| 05/11/2021 05/11/21 | For Sale | $2,850,000 | -5.0% | $318 / Sq Ft |
| 03/16/2018 03/16/18 | Sold | $3,000,000 | -16.6% | $339 / Sq Ft |
| 02/18/2018 02/18/18 | Pending | -- | -- | -- |
| 01/08/2018 01/08/18 | For Sale | $3,599,000 | +16.1% | $407 / Sq Ft |
| 02/28/2014 02/28/14 | Sold | $3,100,000 | -6.1% | $446 / Sq Ft |
| 12/26/2013 12/26/13 | Pending | -- | -- | -- |
| 12/26/2013 12/26/13 | For Sale | $3,300,000 | -- | $475 / Sq Ft |
Tax History Compared to Growth
Tax History
| Year | Tax Paid | Tax Assessment Tax Assessment Total Assessment is a certain percentage of the fair market value that is determined by local assessors to be the total taxable value of land and additions on the property. | Land | Improvement |
|---|---|---|---|---|
| 2024 | $38,123 | $3,226,680 | $984,000 | $2,242,680 |
| 2023 | $35,086 | $3,047,000 | $911,000 | $2,136,000 |
| 2022 | $30,820 | $2,642,130 | $859,000 | $1,783,130 |
| 2021 | $38,878 | $3,249,300 | $842,000 | $2,407,300 |
| 2020 | $36,611 | $3,034,510 | $802,000 | $2,232,510 |
| 2019 | $35,512 | $2,943,380 | $764,000 | $2,179,380 |
| 2018 | $38,038 | $3,307,690 | $764,000 | $2,543,690 |
| 2017 | $37,793 | $3,191,980 | $764,000 | $2,427,980 |
| 2016 | $34,515 | $2,921,310 | $764,000 | $2,157,310 |
| 2015 | $32,660 | $2,867,420 | $735,000 | $2,132,420 |
| 2014 | $33,062 | $2,909,110 | $735,000 | $2,174,110 |
Agents Affiliated with this Home
-
Piper Yerks

Seller's Agent in 2021
Piper Yerks
Washington Fine Properties
(703) 963-1363
76 in this area
129 Total Sales
-
Penny Yerks

Seller Co-Listing Agent in 2021
Penny Yerks
Washington Fine Properties
(703) 760-0744
38 in this area
63 Total Sales
-
Steve Michaels

Buyer's Agent in 2021
Steve Michaels
KW Metro Center
(703) 609-3634
1 in this area
86 Total Sales
-
Lilian Jorgenson

Seller's Agent in 2018
Lilian Jorgenson
Long & Foster
(703) 407-0766
36 in this area
163 Total Sales
-
Mark McFadden

Buyer's Agent in 2018
Mark McFadden
Compass
(202) 425-4242
41 in this area
133 Total Sales
Map
Source: Bright MLS
MLS Number: VAFX1199724
APN: 0311-20-0002A
- 1289 Ballantrae Farm Dr
- 1306 Ballantrae Ct
- 1171 Chain Bridge Rd
- 6529 Sothoron Rd
- 7049 Chain Bridge Rd
- 1229 Ballantrae Ln
- 1181 Ballantrae Ln
- 1210 Suffield Dr
- 6431 Georgetown Pike
- 6501 Menlo Rd
- 1225 Stuart Robeson Dr
- 1236 Meyer Ct
- 1101 Dogwood Dr
- 6400 Georgetown Pike
- 6602 Madison Mclean Dr
- 1110 Harvey Rd
- 1008 Jarvis Ct
- 6615 Malta Ln
- 1004 Dogue Hill Ln
- 6318 Georgetown Pike
