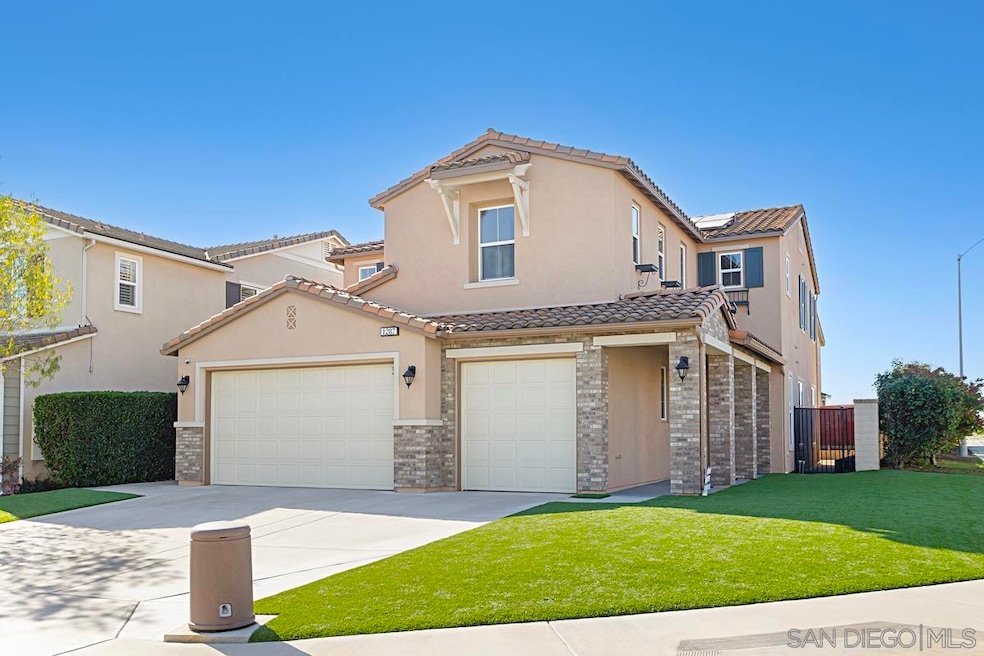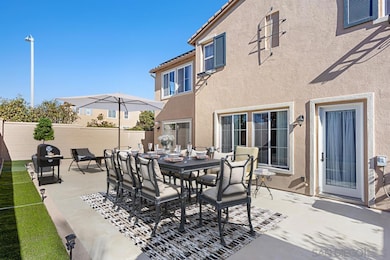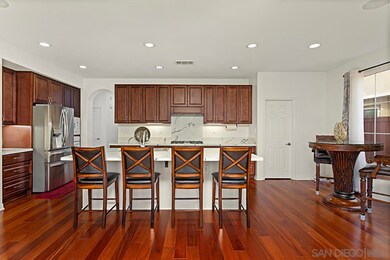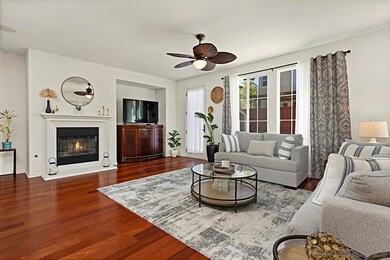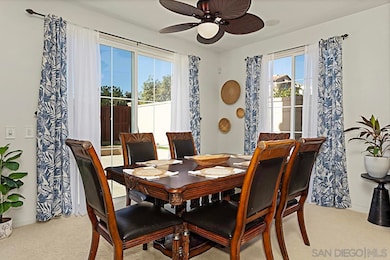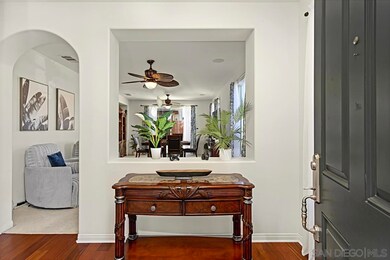
1287 Bellingham Dr Oceanside, CA 92057
North Valley NeighborhoodHighlights
- Solar Power System
- Clubhouse
- Private Yard
- Bonsall West Elementary School Rated A-
- Retreat
- Community Pool
About This Home
As of April 2025PAID SOLAR! DOWNSTAIRS BEDROOM SUITE! Located just steps from the highly rated Bonsall West Elementary School in the desirable Arrowood Master Planned Community, this stunning home features 4 bedrooms, an optional 5th, 4.5 bathrooms, and 3,203 square feet of thoughtfully designed living space. The formal living and dining rooms provide an inviting space for entertaining, with direct access to the backyard. The beautifully designed kitchen is a true highlight of the home, showcasing elegant wood flooring, a spacious island with seating, quartz countertops and backsplash, a walk-in pantry, and abundant cabinet storage. The kitchen seamlessly flows into the dining area and family room, creating the perfect space for entertaining or everyday living. Need a downstairs bedroom with a full bathroom? The convenient bedroom ensuite is ideal for hosting overnight guests or using as a private office. The spacious primary bedroom suite offers a functional retreat, perfect for a gym, home office, nursery, or a quiet space to relax. Its ensuite bathroom includes a large quartz dual-sink vanity, a deep soaking tub, a separate shower, and double-entry walk-in closets. This home is packed with upgrades, including a built-in sound system, a convenient central vacuum system with indoor and outdoor accessories, a whole-house water softener, and a tankless water heater. Ceiling fans in every room, dual AC units, and owned solar panels ensure year-round comfort and energy efficiency. The 3-car garage provides ample storage and parking. Outside, enjoy low-maintenance landscaping with water-efficient turf in the front yard and a fully paved backyard. The community offers a Junior Olympic swimming pool and is located within the highly sought-after Bonsall School District. Welcome Home!
Last Agent to Sell the Property
First Team Real Estate License #01809910 Listed on: 01/20/2025

Home Details
Home Type
- Single Family
Est. Annual Taxes
- $7,420
Year Built
- Built in 2009
Lot Details
- 6,045 Sq Ft Lot
- Property is Fully Fenced
- Level Lot
- Private Yard
HOA Fees
- $135 Monthly HOA Fees
Parking
- 3 Car Attached Garage
- Driveway
Home Design
- Clay Roof
- Stucco Exterior
Interior Spaces
- 3,203 Sq Ft Home
- 2-Story Property
- Central Vacuum
- Entryway
- Family Room with Fireplace
- Living Room
- Dining Area
Kitchen
- Breakfast Area or Nook
- Walk-In Pantry
- Gas Oven
- Stove
- Microwave
- Dishwasher
- Disposal
Bedrooms and Bathrooms
- 5 Bedrooms
- Retreat
- Main Floor Bedroom
- Walk-In Closet
Laundry
- Laundry Room
- Laundry on upper level
- Gas Dryer Hookup
Utilities
- Separate Water Meter
- Water Softener
Additional Features
- Solar Power System
- Concrete Porch or Patio
Listing and Financial Details
- Assessor Parcel Number 122-591-19-00
- $128 Monthly special tax assessment
Community Details
Overview
- Association fees include common area maintenance
- Avalon Association, Phone Number (760) 481-7444
Amenities
- Community Barbecue Grill
- Clubhouse
Recreation
- Community Playground
- Community Pool
Ownership History
Purchase Details
Home Financials for this Owner
Home Financials are based on the most recent Mortgage that was taken out on this home.Purchase Details
Home Financials for this Owner
Home Financials are based on the most recent Mortgage that was taken out on this home.Purchase Details
Purchase Details
Home Financials for this Owner
Home Financials are based on the most recent Mortgage that was taken out on this home.Similar Homes in Oceanside, CA
Home Values in the Area
Average Home Value in this Area
Purchase History
| Date | Type | Sale Price | Title Company |
|---|---|---|---|
| Grant Deed | -- | Western Resources Title | |
| Grant Deed | $1,119,000 | Western Resources Title | |
| Interfamily Deed Transfer | -- | None Available | |
| Interfamily Deed Transfer | -- | None Available | |
| Grant Deed | $570,500 | First American Title Company |
Mortgage History
| Date | Status | Loan Amount | Loan Type |
|---|---|---|---|
| Open | $838,888 | New Conventional | |
| Previous Owner | $207,950 | Credit Line Revolving | |
| Previous Owner | $544,300 | VA | |
| Previous Owner | $570,168 | VA |
Property History
| Date | Event | Price | Change | Sq Ft Price |
|---|---|---|---|---|
| 04/30/2025 04/30/25 | Sold | $1,118,888 | -2.7% | $349 / Sq Ft |
| 03/28/2025 03/28/25 | Pending | -- | -- | -- |
| 02/13/2025 02/13/25 | For Sale | $1,150,000 | 0.0% | $359 / Sq Ft |
| 02/05/2025 02/05/25 | Pending | -- | -- | -- |
| 01/20/2025 01/20/25 | For Sale | $1,150,000 | -- | $359 / Sq Ft |
Tax History Compared to Growth
Tax History
| Year | Tax Paid | Tax Assessment Tax Assessment Total Assessment is a certain percentage of the fair market value that is determined by local assessors to be the total taxable value of land and additions on the property. | Land | Improvement |
|---|---|---|---|---|
| 2024 | $7,420 | $719,828 | $252,494 | $467,334 |
| 2023 | $7,316 | $705,715 | $247,544 | $458,171 |
| 2022 | $7,298 | $691,879 | $242,691 | $449,188 |
| 2021 | $7,189 | $678,314 | $237,933 | $440,381 |
| 2020 | $7,173 | $671,360 | $235,494 | $435,866 |
| 2019 | $8,469 | $658,197 | $230,877 | $427,320 |
| 2018 | $8,501 | $645,292 | $226,350 | $418,942 |
| 2017 | $70 | $632,640 | $221,912 | $410,728 |
| 2016 | $8,403 | $620,236 | $217,561 | $402,675 |
| 2015 | $8,304 | $610,921 | $214,294 | $396,627 |
| 2014 | $8,232 | $598,955 | $210,097 | $388,858 |
Agents Affiliated with this Home
-
Doug West

Seller's Agent in 2025
Doug West
First Team Real Estate
(760) 710-7345
94 in this area
149 Total Sales
-
Alex Delgado

Buyer's Agent in 2025
Alex Delgado
The Alexander Realty Group
(858) 922-8205
1 in this area
13 Total Sales
Map
Source: San Diego MLS
MLS Number: 250001384
APN: 122-591-19
- 1299 Bellingham Dr
- 1292 Bellingham Dr
- 1188 Players Dr
- 1129 Village Dr
- 1116 Bellingham Dr
- 1185 Parkview Dr
- 1165 Village Dr
- 1140 Parkview Dr
- 5083 Barry St
- 1105 Breakaway Dr
- 1097 Breakaway Dr
- 1120 Parkview Dr
- 1212 Breakaway Dr
- 1104 Parkview Dr
- 1049 Boulder Place
- 0 Village Dr
- 304 Wilshire Rd
- 991 Manteca Dr
- 5110 N River Rd Unit D
- 5110 N River Rd Unit E
