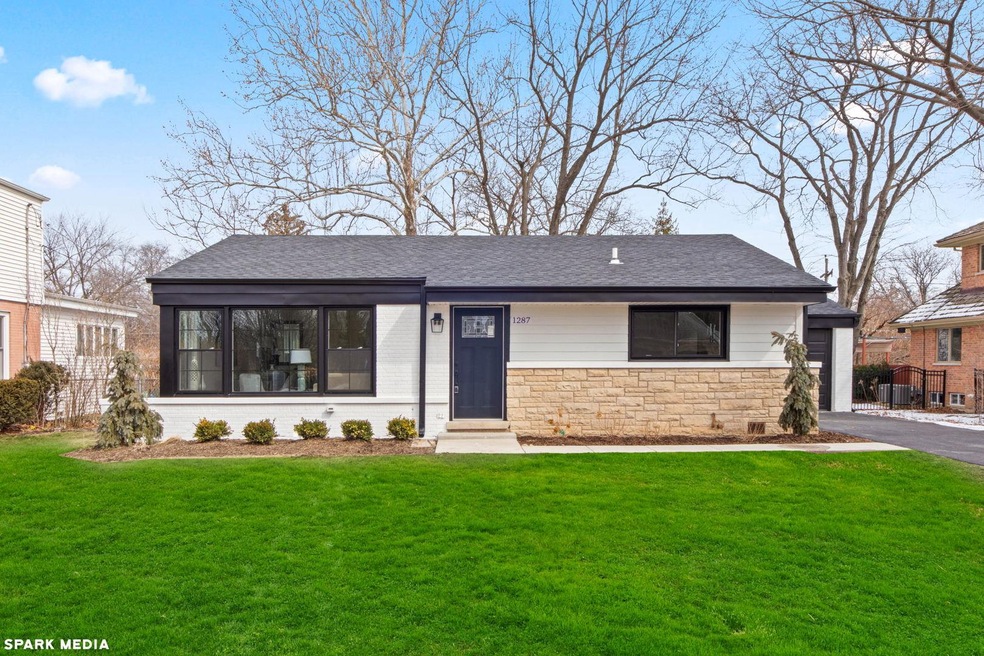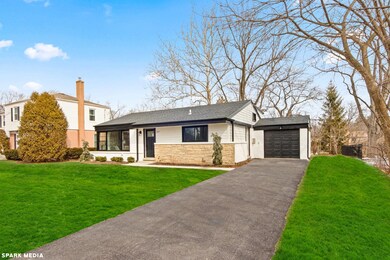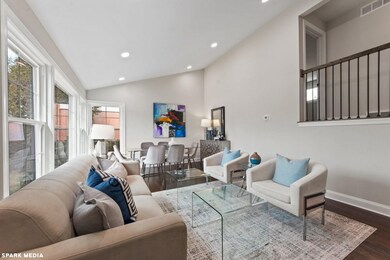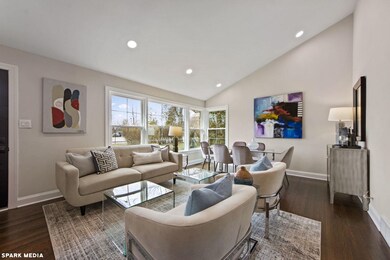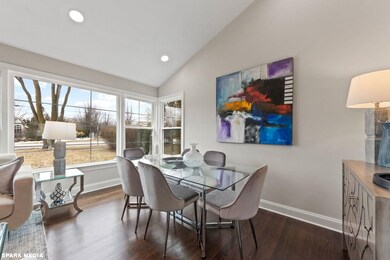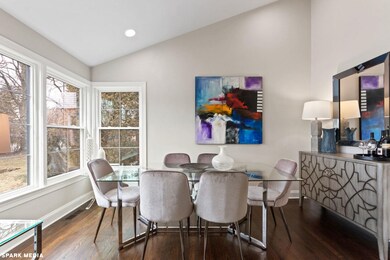
1287 Ridge Rd Highland Park, IL 60035
Highlights
- Vaulted Ceiling
- Wood Flooring
- Laundry Room
- Sherwood Elementary School Rated A
- 1 Car Attached Garage
- Central Air
About This Home
As of May 2022CUSTOM REMODELED SPLIT LEVEL HOME IN SOUGHT AFTER SHERWOOD FOREST, DOWN THE STREET FROM FABULOUS MOONEY PARK. 3 BEDROOMS, 2 BATHS. FABULOUS DREAM HOME! EVERYTHING IS NEW! NEW PLUMBING, NEW ELECTRICAL, NEW CENTRAL AIR & HEAT, NEW HOT WATER HEATER, NEW WINDOWS, DOORS & TRIM, NEW ROOF AND HARDIE BOARD SIDING. OPEN FLOOR PLAN WITH TOP OF THE LINE FINISHES, VAULTED CEILINGS, LED LIGHTING. COOK'S KITCHEN W/ CUSTOM CABINETS, WATERFALL ISLAND, QUARTZ COUNTERTOP & SMART SS APPLIANCES. REFINISHED HARDWOOD FLOORS THROUGHOUT 1ST AND 2ND FLOORS, AND NEW CARPET ON LOWER LEVEL. GLAMOROUS BATHROOMS W/ CUSTOM FIXTURES. LOWER LEVEL FEATURES FAMILY ROOM W/ OFFICE SPACE, FULL BATH, LAUNDRY ROOM AND LOTS OF STORAGE. ATTACHED 1-CAR GARAGE W/ NEW DOOR. NEW ASPHALT DRIVEWAY. NEW CONCRETE WALKWAY. LARGE FENCED BACKYARD. PROFESSIONALLY LANDSCAPED. A SPECTACULAR MUST SEE!!! CONVENIENT TO SCHOOLS, PARK, SHOPPING & EXPRESSWAYS. STEPS TO TOWN, SWIMMING POOL AND TENNIS COURTS. HURRY, WILL NOT LAST!!!
Last Agent to Sell the Property
Liv Realty Inc License #471017655 Listed on: 03/11/2022
Home Details
Home Type
- Single Family
Est. Annual Taxes
- $5,668
Year Built
- Built in 1954 | Remodeled in 2022
Lot Details
- 0.25 Acre Lot
- Lot Dimensions are 75 x 146
Parking
- 1 Car Attached Garage
- Garage Door Opener
- Driveway
- Parking Included in Price
Home Design
- Tri-Level Property
- Asphalt Roof
Interior Spaces
- 1,036 Sq Ft Home
- Vaulted Ceiling
- Family Room
- Combination Dining and Living Room
- Wood Flooring
Kitchen
- Range
- Dishwasher
- Disposal
Bedrooms and Bathrooms
- 3 Bedrooms
- 3 Potential Bedrooms
- 2 Full Bathrooms
Laundry
- Laundry Room
- Dryer
- Washer
- Laundry Chute
Finished Basement
- Partial Basement
- Finished Basement Bathroom
- Crawl Space
Home Security
- Storm Screens
- Carbon Monoxide Detectors
Schools
- Sherwood Elementary School
- Edgewood Middle School
- Highland Park High School
Utilities
- Central Air
- Heating System Uses Natural Gas
- Lake Michigan Water
Listing and Financial Details
- Senior Tax Exemptions
- Homeowner Tax Exemptions
Ownership History
Purchase Details
Home Financials for this Owner
Home Financials are based on the most recent Mortgage that was taken out on this home.Purchase Details
Home Financials for this Owner
Home Financials are based on the most recent Mortgage that was taken out on this home.Purchase Details
Home Financials for this Owner
Home Financials are based on the most recent Mortgage that was taken out on this home.Similar Homes in Highland Park, IL
Home Values in the Area
Average Home Value in this Area
Purchase History
| Date | Type | Sale Price | Title Company |
|---|---|---|---|
| Warranty Deed | $511,000 | Chicago Title | |
| Warranty Deed | $255,000 | Proper Title Llc | |
| Warranty Deed | $250,000 | First American Title |
Mortgage History
| Date | Status | Loan Amount | Loan Type |
|---|---|---|---|
| Open | $475,000 | New Conventional | |
| Previous Owner | $750,000 | No Value Available |
Property History
| Date | Event | Price | Change | Sq Ft Price |
|---|---|---|---|---|
| 05/18/2022 05/18/22 | Sold | $511,000 | -3.6% | $493 / Sq Ft |
| 04/01/2022 04/01/22 | Pending | -- | -- | -- |
| 03/22/2022 03/22/22 | Price Changed | $529,900 | -3.6% | $511 / Sq Ft |
| 03/11/2022 03/11/22 | For Sale | $549,900 | +115.6% | $531 / Sq Ft |
| 10/20/2021 10/20/21 | Sold | $255,000 | +2.0% | $246 / Sq Ft |
| 10/03/2021 10/03/21 | Pending | -- | -- | -- |
| 09/29/2021 09/29/21 | For Sale | $250,000 | -- | $241 / Sq Ft |
Tax History Compared to Growth
Tax History
| Year | Tax Paid | Tax Assessment Tax Assessment Total Assessment is a certain percentage of the fair market value that is determined by local assessors to be the total taxable value of land and additions on the property. | Land | Improvement |
|---|---|---|---|---|
| 2024 | $10,013 | $138,046 | $63,712 | $74,334 |
| 2023 | $10,412 | $114,208 | $52,710 | $61,498 |
| 2022 | $10,412 | $115,701 | $56,541 | $59,160 |
| 2021 | $8,632 | $111,551 | $54,513 | $57,038 |
| 2020 | $5,668 | $111,786 | $54,628 | $57,158 |
| 2019 | $5,428 | $111,596 | $54,535 | $57,061 |
| 2018 | $5,207 | $100,330 | $57,802 | $42,528 |
| 2017 | $5,142 | $100,010 | $57,618 | $42,392 |
| 2016 | $5,212 | $96,228 | $55,439 | $40,789 |
| 2015 | $5,433 | $90,415 | $52,090 | $38,325 |
| 2014 | $5,530 | $79,879 | $52,329 | $27,550 |
| 2012 | $7,302 | $79,174 | $51,867 | $27,307 |
Agents Affiliated with this Home
-
Dmitry Livshis

Seller's Agent in 2022
Dmitry Livshis
Liv Realty Inc
(847) 772-3462
6 in this area
98 Total Sales
-
Alexandra Vesely

Buyer's Agent in 2022
Alexandra Vesely
Weichert, Realtors - All Pro
(708) 307-1730
1 in this area
4 Total Sales
-
Chris Veech

Seller's Agent in 2021
Chris Veech
@ Properties
(847) 913-3662
6 in this area
91 Total Sales
Map
Source: Midwest Real Estate Data (MRED)
MLS Number: 11345234
APN: 16-28-220-007
- 1398 Sunnyside Ave
- 1990 Richfield Ave
- 1361 Cavell Ave
- 1247 Cavell Ave
- 1672 Huntington Ln
- 1429 Ferndale Ave
- 1012 Windsor Rd
- 1667 Sunnyside Ave
- 1246 Kenton Rd
- 850 Evergreen Way
- 890 Windsor Rd
- 805 Brand Ln
- 1630 Ridge Rd
- 1812 Sherwood Rd
- 1240 Warrington Rd
- 1210 Blackthorn Ln
- 860 Kenton Rd
- 1491 Deerfield Place
- 20 Colony Ln
- 1145 Wincanton Dr
