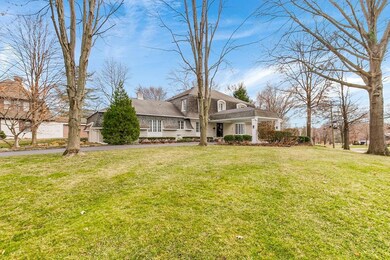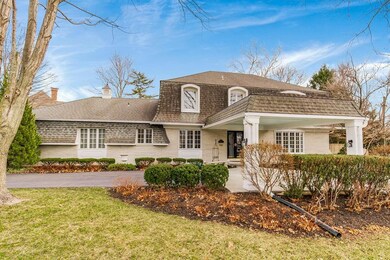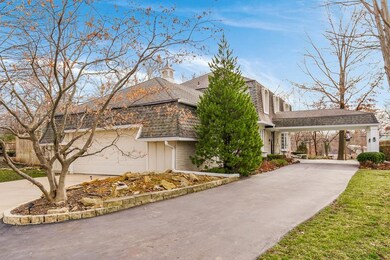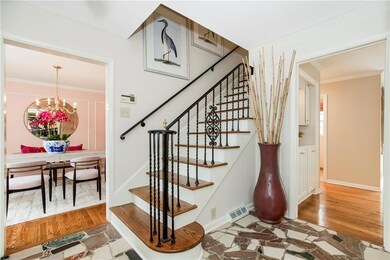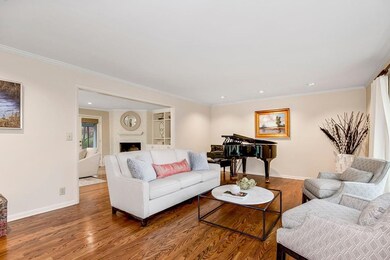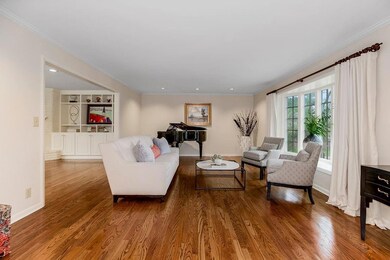
1287 W 61st Terrace Kansas City, MO 64113
Stratford Gardens NeighborhoodEstimated Value: $842,000 - $917,000
Highlights
- Custom Closet System
- Traditional Architecture
- Separate Formal Living Room
- Family Room with Fireplace
- Wood Flooring
- Corner Lot
About This Home
As of May 2024Meticulously maintained home in the heart of Kansas City's Country Club district! Move right in to this large and lovely two-story home, situated on a beautiful corner lot overlooking Mission Hills and Stratford Gardens. All new windows, hardwood floors and carpeting. The center hall floor plan leads to gracious formal living and dining rooms. A large family room with built-in bookcases and a wood-burning fireplace runs across the back of the home. The remodeled kitchen is bright and open, with new stainless steel appliances and an eat-in space overlooking the backyard. You'll love the new, large and private screened-in porch with fireplace leading to a new patio and beautiful, mature landscaping in the lovely backyard. Upstairs are four bedrooms and three remodeled, full bathrooms. There's a great rec room on the lower level - perfect for a game of pool or ping-pong, and a large unfinished basement. Two-car attached garage with new cement floor, circle drive, and expanded porte-cochere at the front entrance. 50 year timberline roof with 6" gutter covers. There's nothing to do but move in this wonderful home!
Last Listed By
Compass Realty Group Brokerage Phone: 816-213-1075 License #2021046734 Listed on: 01/08/2024

Home Details
Home Type
- Single Family
Est. Annual Taxes
- $11,363
Year Built
- Built in 1950
Lot Details
- 0.42 Acre Lot
- Wood Fence
- Corner Lot
- Paved or Partially Paved Lot
- Sprinkler System
- Many Trees
HOA Fees
- $18 Monthly HOA Fees
Parking
- 2 Car Attached Garage
Home Design
- Traditional Architecture
- Composition Roof
- Board and Batten Siding
- Shingle Siding
Interior Spaces
- 2-Story Property
- Wet Bar
- Ceiling Fan
- Gas Fireplace
- Thermal Windows
- Mud Room
- Family Room with Fireplace
- 2 Fireplaces
- Family Room Downstairs
- Separate Formal Living Room
- Formal Dining Room
- Finished Basement
- Basement Fills Entire Space Under The House
Kitchen
- Eat-In Kitchen
- Built-In Double Oven
- Cooktop
- Recirculated Exhaust Fan
- Dishwasher
- Wood Stained Kitchen Cabinets
- Disposal
Flooring
- Wood
- Carpet
- Ceramic Tile
Bedrooms and Bathrooms
- 4 Bedrooms
- Custom Closet System
- Walk-In Closet
Home Security
- Home Security System
- Fire and Smoke Detector
Outdoor Features
- Enclosed patio or porch
Utilities
- Central Air
- Heating System Uses Natural Gas
Listing and Financial Details
- Exclusions: see sellers disclosure
- Assessor Parcel Number 47-320-06-17-00-0-00-000
- $0 special tax assessment
Community Details
Overview
- Homes Associationn Of Kansas City Association
- Stratford Gardens Subdivision
Security
- Building Fire Alarm
Ownership History
Purchase Details
Home Financials for this Owner
Home Financials are based on the most recent Mortgage that was taken out on this home.Purchase Details
Home Financials for this Owner
Home Financials are based on the most recent Mortgage that was taken out on this home.Similar Homes in Kansas City, MO
Home Values in the Area
Average Home Value in this Area
Purchase History
| Date | Buyer | Sale Price | Title Company |
|---|---|---|---|
| Arsiiad Iiashaam | -- | Secured Title | |
| Moone Richard C | -- | Security Land Title Company |
Mortgage History
| Date | Status | Borrower | Loan Amount |
|---|---|---|---|
| Open | Arshad Hashaam | $912,434 | |
| Previous Owner | Moone Richard C | $155,000 |
Property History
| Date | Event | Price | Change | Sq Ft Price |
|---|---|---|---|---|
| 05/16/2024 05/16/24 | Sold | -- | -- | -- |
| 04/04/2024 04/04/24 | Pending | -- | -- | -- |
| 03/21/2024 03/21/24 | Price Changed | $915,000 | -3.7% | $291 / Sq Ft |
| 02/22/2024 02/22/24 | Price Changed | $949,900 | -3.1% | $302 / Sq Ft |
| 02/09/2024 02/09/24 | For Sale | $979,900 | -- | $312 / Sq Ft |
Tax History Compared to Growth
Tax History
| Year | Tax Paid | Tax Assessment Tax Assessment Total Assessment is a certain percentage of the fair market value that is determined by local assessors to be the total taxable value of land and additions on the property. | Land | Improvement |
|---|---|---|---|---|
| 2024 | $11,363 | $145,350 | $58,140 | $87,210 |
| 2023 | $11,363 | $145,350 | $25,175 | $120,175 |
| 2022 | $11,175 | $135,850 | $82,496 | $53,354 |
| 2021 | $11,136 | $135,850 | $82,496 | $53,354 |
| 2020 | $10,252 | $123,500 | $82,496 | $41,004 |
| 2019 | $11,954 | $147,052 | $82,496 | $64,556 |
| 2018 | $7,470 | $93,839 | $32,021 | $61,818 |
| 2017 | $7,323 | $93,839 | $32,021 | $61,818 |
| 2016 | $7,323 | $91,488 | $33,489 | $57,999 |
| 2014 | $7,201 | $89,693 | $32,832 | $56,861 |
Agents Affiliated with this Home
-
Kirsten McGannon

Seller's Agent in 2024
Kirsten McGannon
Compass Realty Group
(816) 213-1075
2 in this area
52 Total Sales
-
KBT KCN Team
K
Seller Co-Listing Agent in 2024
KBT KCN Team
ReeceNichols - Country Club Plaza
(913) 293-6662
13 in this area
2,100 Total Sales
-
Dinesh Gurung

Buyer's Agent in 2024
Dinesh Gurung
Compass Realty Group
(913) 687-2582
1 in this area
115 Total Sales
Map
Source: Heartland MLS
MLS Number: 2468424
APN: 47-320-06-17-00-0-00-000
- 1901 Stratford Rd
- 1250 W 63rd Terrace
- 6110 Ward Pkwy
- 1251 W 64th St
- 1240 W 64th Terrace
- 6432 High Dr
- 5930 Oakwood Rd
- 1015 Huntington Rd
- 2710 Verona Terrace
- 5760 Ward Pkwy
- 5801 Ward Pkwy
- 6532 Sagamore Rd
- 6601 Rainbow Ave
- 6530 Overhill Rd
- 5700 State Line Rd
- 1205 W 66th Terrace
- 5625 Pembroke Ln
- 5830 Mission Dr
- 1204 W 67th St
- 1012 W 66th Terrace
- 1287 W 61st Terrace
- 1285 W 61st Terrace
- 1268 W 61st Terrace
- 1264 W 61st Terrace
- 1251 W 61st Terrace
- 1901 W 61st Terrace
- 1900 W 61st Terrace
- 1245 W 61st Terrace
- 1256 W 62nd St
- 6150 State Line Rd
- 1912 W 61st Terrace
- 1267 W 61st St
- 1250 W 62nd St
- 1260 W 62nd St
- 1257 W 61st St
- 1901 Brookwood Rd
- 2001 W 61st Terrace
- 1239 W 61st Terrace
- 1251 W 61st St
- 1246 W 62nd St

