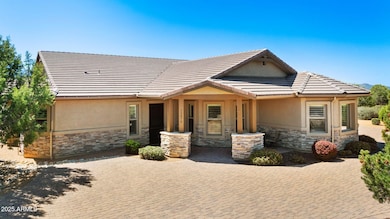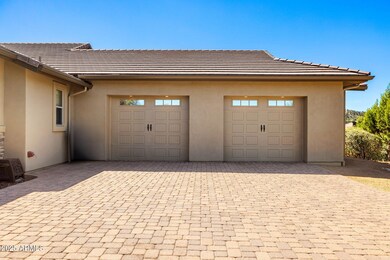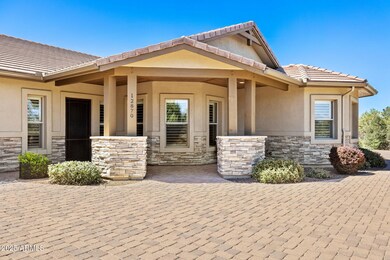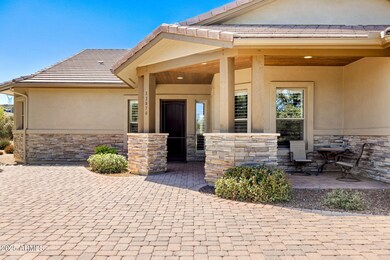
12870 N Dyna Prescott, AZ 86305
Williamson Valley Road NeighborhoodEstimated payment $5,854/month
Highlights
- Mountain View
- 1 Fireplace
- Eat-In Kitchen
- Abia Judd Elementary School Rated A-
- Corner Lot
- Tankless Water Heater
About This Home
Experience the pinnacle of refined living in this exquisite one acre luxury estate. Nestled in a prestigious location, this custom-built residence features breathtaking panoramic views that create a postcard-perfect backdrop.
The chef's kitchen is outfitted with stainless steel appliances, ideal for both intimate dinners and entertaining.
Relax in the private wellness suite or host unforgettable gatherings on the back patio while the lush grounds provide a serene sanctuary.
This estate seamlessly blends timeless elegance with modern luxury, offering an exquisite living experience that truly sets it apart.
Don't miss the opportunity to own this rare gem-book your private tour today and step into a world of exclusivity.
Home Details
Home Type
- Single Family
Est. Annual Taxes
- $4,516
Year Built
- Built in 2015
Lot Details
- 1.04 Acre Lot
- Desert faces the front and back of the property
- Corner Lot
HOA Fees
- $33 Monthly HOA Fees
Parking
- 6 Open Parking Spaces
- 3 Car Garage
Home Design
- Wood Frame Construction
- Tile Roof
- Stone Exterior Construction
- Stucco
Interior Spaces
- 2,533 Sq Ft Home
- 1-Story Property
- Ceiling height of 9 feet or more
- Ceiling Fan
- 1 Fireplace
- Mountain Views
- Eat-In Kitchen
Bedrooms and Bathrooms
- 3 Bedrooms
- Primary Bathroom is a Full Bathroom
- 3 Bathrooms
Schools
- Abia Judd Elementary School
- Prescott Mile High Middle School
- Prescott High School
Utilities
- Central Air
- Heating System Uses Natural Gas
- Heating System Uses Propane
- Propane
- Tankless Water Heater
- High Speed Internet
- Cable TV Available
Community Details
- Association fees include no fees
- Whispering Canyon Association, Phone Number (928) 776-4479
- Whispering Canyon Phases 1 & 2 Amd Subdivision
Listing and Financial Details
- Tax Lot 30
- Assessor Parcel Number 306-50-031
Map
Home Values in the Area
Average Home Value in this Area
Tax History
| Year | Tax Paid | Tax Assessment Tax Assessment Total Assessment is a certain percentage of the fair market value that is determined by local assessors to be the total taxable value of land and additions on the property. | Land | Improvement |
|---|---|---|---|---|
| 2026 | $4,516 | $73,811 | -- | -- |
| 2024 | $4,436 | $76,385 | -- | -- |
| 2023 | $4,436 | $65,114 | $8,118 | $56,996 |
| 2022 | $4,110 | $56,078 | $7,118 | $48,960 |
| 2021 | $4,183 | $52,693 | $6,386 | $46,307 |
| 2020 | $4,235 | $0 | $0 | $0 |
| 2019 | $4,086 | $0 | $0 | $0 |
| 2018 | $4,076 | $0 | $0 | $0 |
| 2017 | $3,675 | $0 | $0 | $0 |
| 2016 | $532 | $0 | $0 | $0 |
| 2015 | -- | $0 | $0 | $0 |
| 2014 | -- | $0 | $0 | $0 |
Property History
| Date | Event | Price | Change | Sq Ft Price |
|---|---|---|---|---|
| 04/29/2025 04/29/25 | For Sale | $983,000 | +85.5% | $390 / Sq Ft |
| 08/25/2015 08/25/15 | Sold | $529,900 | 0.0% | $210 / Sq Ft |
| 07/26/2015 07/26/15 | Pending | -- | -- | -- |
| 07/20/2015 07/20/15 | For Sale | $529,900 | +728.0% | $210 / Sq Ft |
| 09/18/2014 09/18/14 | Sold | $64,000 | -28.8% | -- |
| 08/19/2014 08/19/14 | Pending | -- | -- | -- |
| 02/05/2014 02/05/14 | For Sale | $89,900 | -- | -- |
Purchase History
| Date | Type | Sale Price | Title Company |
|---|---|---|---|
| Cash Sale Deed | $529,900 | Yavapai Title | |
| Special Warranty Deed | -- | Accommodation | |
| Cash Sale Deed | $64,000 | Yavapai Title Agency | |
| Cash Sale Deed | $108,000 | Capital Title Agency |
Mortgage History
| Date | Status | Loan Amount | Loan Type |
|---|---|---|---|
| Previous Owner | $75,000 | Seller Take Back |
About the Listing Agent

At Desert Luxe we truly believe all clients deserve a luxury experience no matter the price point. We are here to help you find your first home to your dream home and everything in-between.
www.desertluxeteam.com
Rebecca's Other Listings
Source: Arizona Regional Multiple Listing Service (ARMLS)
MLS Number: 6858464
APN: 306-50-031
- 12905 N Dyna Cir
- 12815 N Haidee Cir
- 5993 W Vesta (Lot 260) Cir
- 5775 W Halcyone Cir
- 5500 W Cameo Cir
- 5850 W Dare Cir
- 5939 W Cedron (Lot 274) Cir
- 5800 W Durene Cir
- 12305 N Dr
- 5865 W Dare Cir
- 12815 N Chancella Cir
- 5400 Cameo Cir
- 5455 W Edith Cir
- 6236 W Omar (Lot 207) Rd
- 6216 W Omar (Lot 205) Rd
- 6267 W Omar (Lot 212) Rd
- 5535 W Corliss Cir
- 12525 N Whispering Canyon Dr
- 12304 N Petra (Lot 232) Cir
- 6246 W Omar (Lot 208) Rd
- 9830 N American Ranch Rd
- 7625 N Williamson Valley Rd Unit ID1257806P
- 7625 N Williamson Valley Rd Unit ID1257805P
- 2242 W Charteroak Dr
- 1450 Taft Ave
- 1531 Essex Way
- 1530 W Ridge Dr
- 1898 W Buena Vista Trail
- 2677 Capella Dr
- 1352 Warbler Way
- 5712 Ginseng Way
- 3161 Willow Creek Rd
- 3147 Willow Creek Rd
- 3095 Shoshone Plaza Unit 5f
- 3220 Wasatch Ct Unit 19d
- 3132 W Crestview Dr
- 3090 Peaks View Ln Unit 10F
- 2365 Sequoia Dr
- 4075 Az-89 Unit ID1257802P
- 5395 Granite Dells Pkwy






