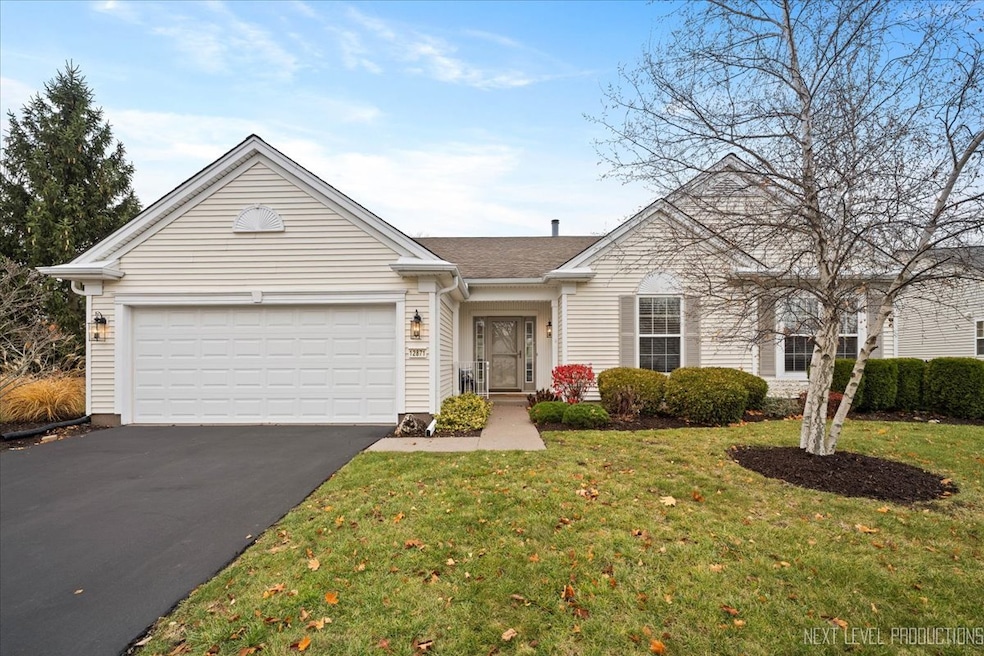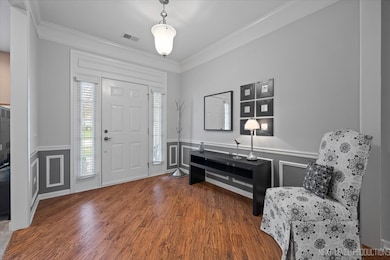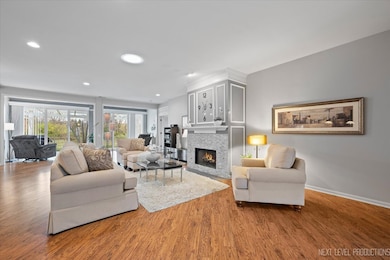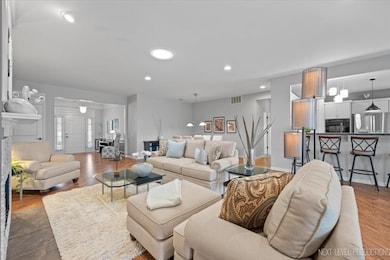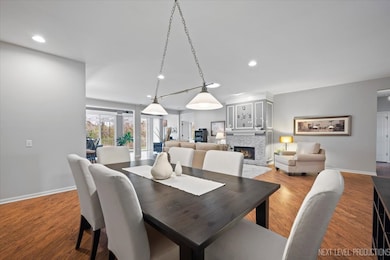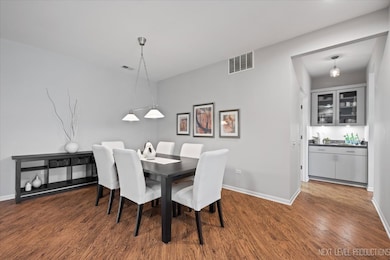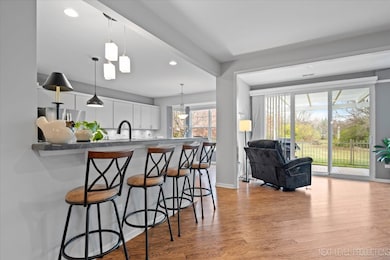12871 Timber Creek Dr Huntley, IL 60142
Del Webbs Sun City NeighborhoodEstimated payment $3,934/month
Highlights
- Gated Community
- Open Floorplan
- Mature Trees
- Leggee Elementary School Rated A
- Landscaped Professionally
- Clubhouse
About This Home
WHAT YOU HAVE BEEN WAITING FOR! The Dearborn Model in Sun City is a 55+ Community with something for everyone - You will be blown away touring this pristine, beautifully updated home on a premium lot. This open concept, sprawling ranch features 2,662 sq. ft. of designed living space. The 3-bedroom, 2-bath, 2 car property combines elegance, comfort, and modern upgrades throughout. Step inside to find LVP flooring through most of the home, tasteful decor, and an abundance of natural light. The spectacular sunroom offers the perfect place for morning coffee or quiet evenings overlooking the peaceful backyard. The spacious family room is at the heart of the home, featuring a centrally located gas-log fireplace, creating an inviting focal point for gathering. The thoughtfully updated and beautifully maintained kitchen is a chef's dream complete with: Double ovens, SS Refrigerator, SS Bosch dishwasher, and gas cooktop. The modern cabinets and sleek tile backsplash elevate this space with warmth and sophistication. The working island and large dining space sets the stage for dinner parties and lingering guests. The butlers pantry is a nice feature that can easily serve multiple duties. At the opposite side of the home, you will find a spacious primary bedroom with large walk in closet. The ensuite is updated with double sinks, soaker tub and step-in shower. There are also 2 additional good sized bedrooms and full updated hall bath. A spacious den/flex room sits at the front of the property just off of the inviting entry. Additional highlights through the home include updated lighting, custom window treatments, fresh paint, an extra-large garage with a workbench area, updated HVAC & water heater. Enjoy outdoor living on the large paver patio overlooking your private fenced-in yard. The property is located on a corner lot backing to open space. Offering privacy and serenity, it is the most perfect spot for entertaining or quiet evenings at home. The 55 + Del Webb Sun City Community has something for everyone: For a low monthly fee take advantage of the Clubhouse, numerous pools, golf, fitness center and pickleball courts. There are activities from gardening to woodworking, and social activities to fill every day of the week. This isn't just a beautiful home, it's a lifestyle. Come and live the GOOD LIFE at 12871 Timber Creek Drive today.
Listing Agent
@properties Christie's International Real Estate License #475141431 Listed on: 11/20/2025

Home Details
Home Type
- Single Family
Est. Annual Taxes
- $9,812
Year Built
- Built in 2003
Lot Details
- Lot Dimensions are 116 x 80 x 43 x 79 x 100
- Fenced
- Landscaped Professionally
- Corner Lot
- Paved or Partially Paved Lot
- Mature Trees
- Wooded Lot
HOA Fees
- $159 Monthly HOA Fees
Parking
- 2 Car Garage
- Driveway
Home Design
- Ranch Style House
- Asphalt Roof
Interior Spaces
- 2,662 Sq Ft Home
- Open Floorplan
- Ceiling Fan
- Blinds
- Family Room with Fireplace
- Living Room
- Dining Room
- Den
- Sun or Florida Room
- Full Attic
- Carbon Monoxide Detectors
Kitchen
- Breakfast Bar
- Double Oven
- Cooktop
- Microwave
- Bosch Dishwasher
- Dishwasher
- Disposal
Flooring
- Carpet
- Vinyl
Bedrooms and Bathrooms
- 3 Bedrooms
- 3 Potential Bedrooms
- Walk-In Closet
- Bathroom on Main Level
- 2 Full Bathrooms
Laundry
- Laundry Room
- Dryer
- Washer
- Sink Near Laundry
Utilities
- Central Air
- Heating System Uses Natural Gas
Additional Features
- Patio
- Property is near a park
Listing and Financial Details
- Senior Tax Exemptions
- Homeowner Tax Exemptions
Community Details
Overview
- Association fees include clubhouse, exercise facilities, pool
- Del Webb Sun City Subdivision, Dearborn Floorplan
Recreation
- Tennis Courts
- Community Pool
Additional Features
- Clubhouse
- Gated Community
Map
Home Values in the Area
Average Home Value in this Area
Tax History
| Year | Tax Paid | Tax Assessment Tax Assessment Total Assessment is a certain percentage of the fair market value that is determined by local assessors to be the total taxable value of land and additions on the property. | Land | Improvement |
|---|---|---|---|---|
| 2024 | $9,812 | $156,240 | $35,219 | $121,021 |
| 2023 | $9,533 | $141,291 | $31,849 | $109,442 |
| 2022 | $9,520 | $130,270 | $29,365 | $100,905 |
| 2021 | $9,231 | $122,526 | $27,619 | $94,907 |
| 2020 | $9,112 | $119,398 | $26,914 | $92,484 |
| 2019 | $8,613 | $114,597 | $25,832 | $88,765 |
| 2018 | $9,486 | $121,329 | $24,244 | $97,085 |
| 2017 | $8,825 | $115,540 | $23,087 | $92,453 |
| 2016 | $8,154 | $109,996 | $21,979 | $88,017 |
| 2015 | -- | $103,887 | $20,758 | $83,129 |
| 2014 | -- | $91,885 | $20,758 | $71,127 |
| 2013 | -- | $93,570 | $21,139 | $72,431 |
Property History
| Date | Event | Price | List to Sale | Price per Sq Ft | Prior Sale |
|---|---|---|---|---|---|
| 11/20/2025 11/20/25 | For Sale | $559,900 | +67.1% | $210 / Sq Ft | |
| 05/23/2014 05/23/14 | Sold | $335,000 | -2.9% | $126 / Sq Ft | View Prior Sale |
| 04/17/2014 04/17/14 | Pending | -- | -- | -- | |
| 12/03/2013 12/03/13 | Price Changed | $344,900 | -1.4% | $130 / Sq Ft | |
| 10/02/2013 10/02/13 | Price Changed | $349,900 | -1.4% | $131 / Sq Ft | |
| 08/21/2013 08/21/13 | For Sale | $354,900 | -- | $133 / Sq Ft |
Purchase History
| Date | Type | Sale Price | Title Company |
|---|---|---|---|
| Interfamily Deed Transfer | -- | Accommodation | |
| Warranty Deed | $335,000 | First United Title Svcs Inc | |
| Warranty Deed | $342,500 | First American Title Ins Co |
Mortgage History
| Date | Status | Loan Amount | Loan Type |
|---|---|---|---|
| Previous Owner | $235,000 | Purchase Money Mortgage |
Source: Midwest Real Estate Data (MRED)
MLS Number: 12521764
APN: 02-06-356-005
- 12770 Timber Creek Dr
- 12963 Penefield Ln
- 13053 Dearborn Trail
- 13813 Roosevelt Dr
- 13184 Oakwood Ave
- 13515 Ivy Dr
- 12524 Castle Rock Dr
- 13322 Arboretum Ln
- 13390 Red Alder Ave
- 13116 Eakin Creek Ct
- 14089 Moraine Hills Dr
- 13536 Hemlock Rd
- 12255 Wildflower Ln
- 12562 Bluebell Ave
- 13327 Michigan Ave Unit 1
- 14297 Sundance Dr
- 12774 Holbrook Dr
- 12669 Meritage Ct
- 13828 Gardner Dr
- 13427 Michigan Ave
- 12445 Copper Ln
- 13455 Nealy Rd
- 12307 Tinsley St
- 12133 Kelsey Dr
- 12077 Jordi Rd
- 12058 Jordi Rd
- 1555 Sequoia Way
- 10003 Cummings St
- 10070 Cummings St Unit 34-01
- 1735 Bayberry Ln
- 2307 Upland Rd
- 9699 Fairfield Rd
- 924 Clover Ln Unit 1
- 290 S Annandale Dr
- 1092 Sapphire Ln
- 440 E Jefferson Ave Unit 3
- 8972 Dolby St
- 10549 Wakefield Ln
- 300 Annandale Dr
- 179 Terrabrook Way
