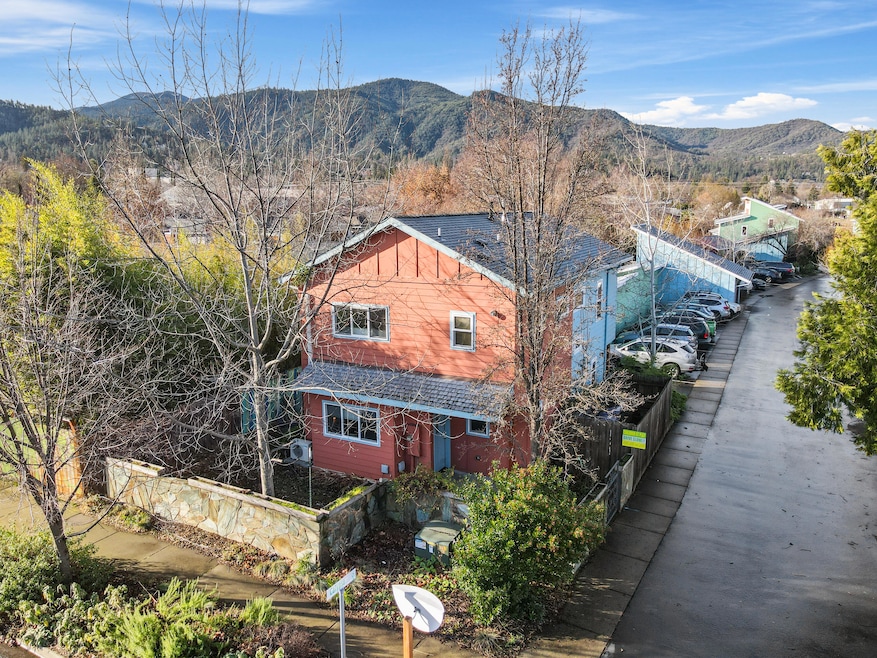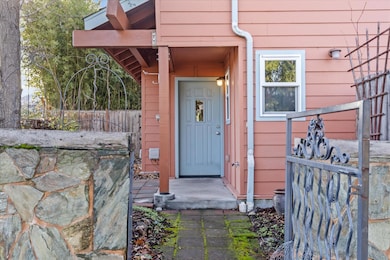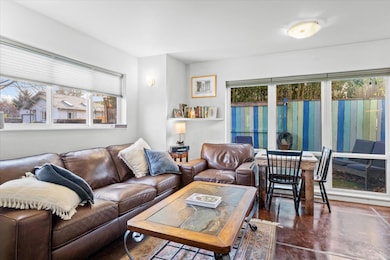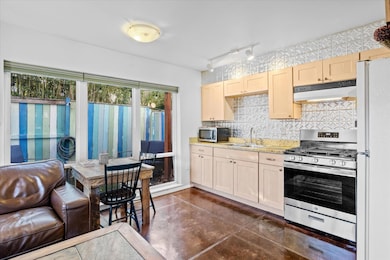
1288 Calypso Ct Ashland, OR 97520
East Ashland NeighborhoodEstimated payment $2,174/month
Highlights
- Guest House
- Open Floorplan
- Contemporary Architecture
- Ashland Middle School Rated A-
- Clubhouse
- Vaulted Ceiling
About This Home
GARDENER'S DELIGHT, CORNER VIEW, EXCEPTIONAL UPGRADES Beautifully upgraded co-housing in the heart of Ashland. Open floor plan with vaulted ceilings and large windows that flood the space with natural light. Thoughtfully designed main-level guest bath; custom touches like radiant heated concrete floors and unique counter top enhance the home's character. The kitchen/dining area seamlessly connects to custom stone wall & fenced garden patio/yard, perfect for enjoying morning coffee or alfresco dining. Stairwell leads to a lofted area with window, creating a bright & airy atmosphere. Upper-level primary bedroom is a tranquil retreat, while upgraded full bath adds a touch of luxury. Modern features for comfort & efficiency: tankless water heater, passive solar design, NEWER washer/dryer, NEWER mini-split, storage room. Co-housing offers a wealth of shared amenities: common house WITH guest bedroom & full kitchen, playroom, community garden, workshop, playground, outdoor fireplace, yard.
Listing Agent
Real Estate Alliance & Lease License #201241981 Listed on: 01/15/2025
Open House Schedule
-
Sunday, July 27, 202512:00 to 2:00 pm7/27/2025 12:00:00 PM +00:007/27/2025 2:00:00 PM +00:00Add to Calendar
Townhouse Details
Home Type
- Townhome
Est. Annual Taxes
- $2,327
Year Built
- Built in 2007
Lot Details
- 871 Sq Ft Lot
- 1 Common Wall
- Fenced
- Landscaped
- Level Lot
- Garden
HOA Fees
- $210 Monthly HOA Fees
Home Design
- Contemporary Architecture
- Slab Foundation
- Frame Construction
- Composition Roof
- Concrete Perimeter Foundation
Interior Spaces
- 646 Sq Ft Home
- 2-Story Property
- Open Floorplan
- Built-In Features
- Vaulted Ceiling
- Ceiling Fan
- Double Pane Windows
- Garden Windows
- Living Room
- Loft
- Neighborhood Views
- Dryer
Kitchen
- Eat-In Kitchen
- Oven
- Range with Range Hood
- Solid Surface Countertops
Flooring
- Laminate
- Concrete
Bedrooms and Bathrooms
- 1 Bedroom
- Bathtub with Shower
Home Security
Parking
- Shared Driveway
- Assigned Parking
Outdoor Features
- Patio
- Outdoor Storage
- Storage Shed
Additional Homes
- Guest House
Schools
- Walker Elementary School
- Ashland Middle School
- Ashland High School
Utilities
- Ductless Heating Or Cooling System
- Radiant Heating System
- Tankless Water Heater
Listing and Financial Details
- Assessor Parcel Number 10986657
Community Details
Overview
- Built by (School information provided by Assessor Records)
- Bear Grass Village Subdivision
- On-Site Maintenance
- Maintained Community
- The community has rules related to covenants
- Property is near a preserve or public land
Amenities
- Clubhouse
Recreation
- Community Playground
- Park
- Trails
Security
- Carbon Monoxide Detectors
- Fire and Smoke Detector
Map
Home Values in the Area
Average Home Value in this Area
Tax History
| Year | Tax Paid | Tax Assessment Tax Assessment Total Assessment is a certain percentage of the fair market value that is determined by local assessors to be the total taxable value of land and additions on the property. | Land | Improvement |
|---|---|---|---|---|
| 2025 | $2,327 | $150,110 | $79,950 | $70,160 |
| 2024 | $2,327 | $145,740 | $77,620 | $68,120 |
| 2023 | $2,252 | $141,500 | $75,350 | $66,150 |
| 2022 | $2,179 | $141,500 | $75,350 | $66,150 |
| 2021 | $2,105 | $137,380 | $73,160 | $64,220 |
| 2020 | $2,046 | $133,380 | $71,030 | $62,350 |
| 2019 | $2,014 | $125,730 | $66,950 | $58,780 |
| 2018 | $1,902 | $122,070 | $65,000 | $57,070 |
| 2017 | $1,889 | $122,070 | $65,000 | $57,070 |
| 2016 | $1,839 | $115,070 | $61,270 | $53,800 |
| 2015 | $1,768 | $115,070 | $61,270 | $53,800 |
| 2014 | $1,711 | $108,470 | $57,750 | $50,720 |
Property History
| Date | Event | Price | Change | Sq Ft Price |
|---|---|---|---|---|
| 07/04/2025 07/04/25 | Price Changed | $319,900 | -2.8% | $495 / Sq Ft |
| 01/15/2025 01/15/25 | For Sale | $329,000 | +21.9% | $509 / Sq Ft |
| 08/19/2022 08/19/22 | Sold | $269,900 | -6.9% | $418 / Sq Ft |
| 07/22/2022 07/22/22 | Pending | -- | -- | -- |
| 07/12/2022 07/12/22 | For Sale | $289,900 | -- | $449 / Sq Ft |
Purchase History
| Date | Type | Sale Price | Title Company |
|---|---|---|---|
| Warranty Deed | $269,900 | First American Title | |
| Warranty Deed | $170,000 | Ticor Title Company Of Or | |
| Bargain Sale Deed | -- | Accommodation | |
| Warranty Deed | $156,368 | Ticor Title |
Mortgage History
| Date | Status | Loan Amount | Loan Type |
|---|---|---|---|
| Previous Owner | $136,000 | New Conventional | |
| Previous Owner | $36,277 | New Conventional | |
| Previous Owner | $82,600 | Purchase Money Mortgage |
About the Listing Agent

Kat has served the community through years of change and differing real estate markets. Through all these changes, Kat has remained loyal and steadfast, achieving unprecedented success through hard work and focused attention to detail & client needs. This caring, hard work and diligence has made Kat the Number 1 Overall Agent at House of Realty, surpassing sales records in both dollar volume and number of sales. A degree in Business Management is the foundation of her savvy negotiations and
Katherine 'Kat''s Other Listings
Source: Oregon Datashare
MLS Number: 220194237
APN: 10986657
- 1314 Seena Ln
- 1283 Hagen Way Unit Lot 9
- 32 Lincoln St
- 55 N Mountain Ave
- 128 S Mountain Ave
- 1040 E Main St
- 380 Hemlock Ln
- 1372 Iowa St
- 1208 Iowa St
- 411 N Mountain Ave
- 276 Palm Ave
- 30 Dewey St
- 124 Morton St
- 533 N Mountain Ave
- 648 E Main St Unit B8
- 586 B St
- 360 Briscoe Place
- 581 E Main St
- 211 Normal Ave
- 574 E Main St
- 91 Randy St Unit 91 Randy St
- 84 W Nevada St Unit 84 A
- 2234 Siskiyou Blvd
- 2525 Ashland St
- 575 Tucker St Unit B
- 220 Holiday Ln
- 109 Gangnes Dr
- 233 Eva Way
- 100 N Pacific Hwy
- 933 N Rose St
- 1108 N Rose St
- 353 Dalton St
- 111 Vancouver Ave
- 614 J St Unit 614 J St
- 121 S Holly St
- 406 W Main St
- 1845 N Keene Way Dr Unit 2
- 520 N Bartlett St
- 1107 Niantic St Unit B
- 237 E McAndrews Rd





