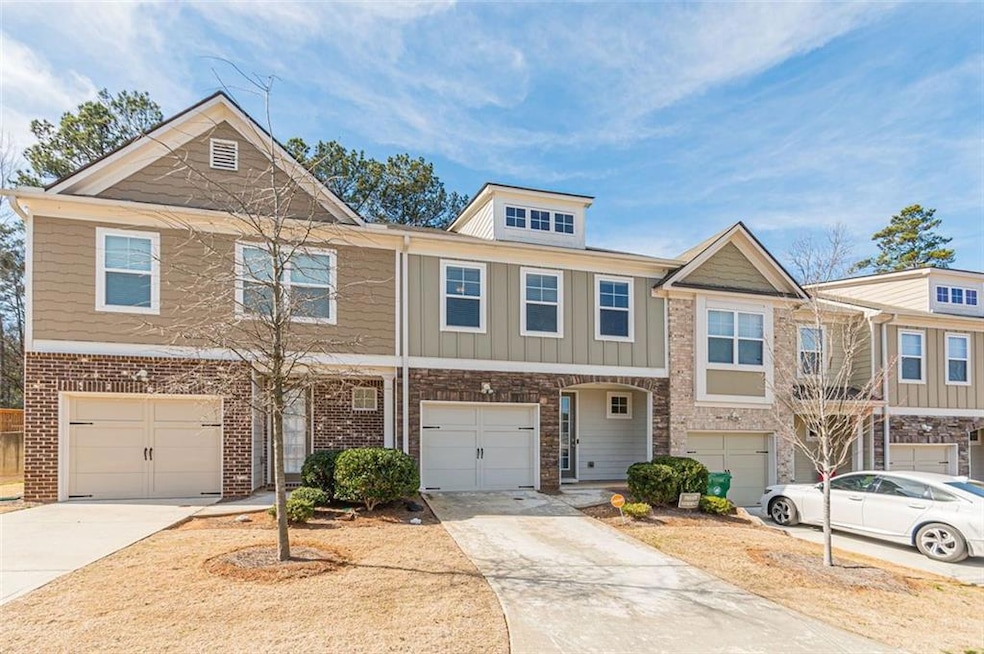
$229,000
- 3 Beds
- 2.5 Baths
- 1,576 Sq Ft
- 846 Brandy Oaks Ln
- Stone Mountain, GA
Discover this exceptional townhome nestled in a vibrant community that offers an array of amenities, including a clubhouse, pool, tennis courts, parks, and playgrounds. This beautifully renovated home features 3 spacious bedrooms and 2.5 modern bathrooms. The bright and inviting space has been thoughtfully upgraded from top to bottom with granite counters and stainless steel appliances in the
Kristin Raffalovich EXP Realty, LLC.
