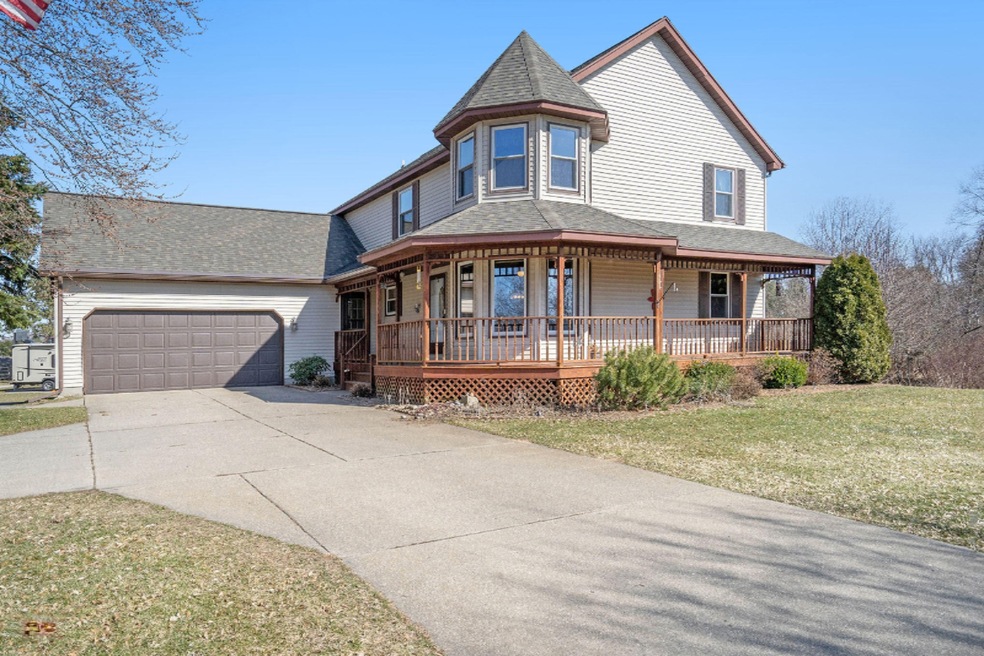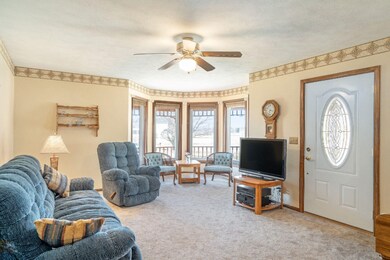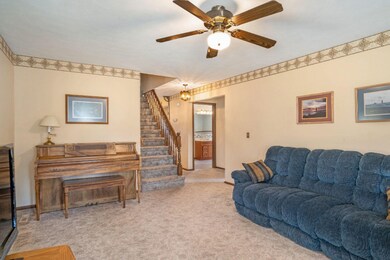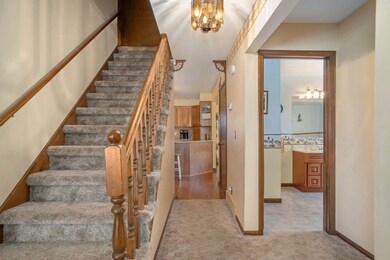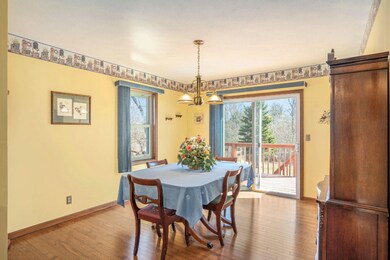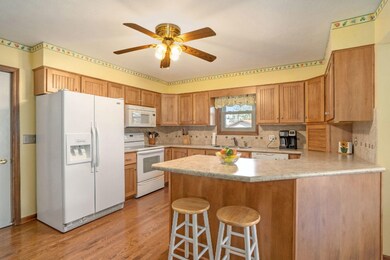
12880 76th Ave Allendale, MI 49401
Highlights
- Deck
- Pole Barn
- 2 Car Attached Garage
- Traditional Architecture
- Whirlpool Bathtub
- Living Room
About This Home
As of September 2022VIRTUAL SHOWING AVAILABLE WITH SELLER AND LISTINGS AGENT UPON REQUEST. Wow! Wooded acreage, large outbuilding, nicely updated home! How often do you read those items all on the same listing? Rarely! This spacious home will not disappoint! Main floor master bedroom, all others upstairs. Each bedroom very good size! Kitchen was remodeled recently and redesigned for extra countertop space! Tons of living space included nice family room in basement! Don't forget about the 3rd story walkable attic with staircase. Windows are triple pane high energy conserving windows. Oversized 2 1/2 stall garage with plenty more storage in the rafters. If this wasn't enough, store your RV, boat, bikes, hobby toys in the large outbuilding! Get inside today!
Home Details
Home Type
- Single Family
Est. Annual Taxes
- $2,370
Year Built
- Built in 1990
Lot Details
- 1.1 Acre Lot
- Lot Dimensions are 150x335x150x335
- Garden
Parking
- 2 Car Attached Garage
Home Design
- Traditional Architecture
- Vinyl Siding
Interior Spaces
- 3,048 Sq Ft Home
- 2-Story Property
- Ceiling Fan
- Living Room
- Natural lighting in basement
Kitchen
- Oven
- Range
- Microwave
- Dishwasher
- Snack Bar or Counter
Bedrooms and Bathrooms
- 5 Bedrooms | 1 Main Level Bedroom
- Whirlpool Bathtub
Laundry
- Laundry on main level
- Dryer
- Washer
Outdoor Features
- Deck
- Pole Barn
Utilities
- Forced Air Heating and Cooling System
- Heating System Uses Natural Gas
- Well
- Septic System
- Cable TV Available
Ownership History
Purchase Details
Home Financials for this Owner
Home Financials are based on the most recent Mortgage that was taken out on this home.Purchase Details
Home Financials for this Owner
Home Financials are based on the most recent Mortgage that was taken out on this home.Map
Similar Home in Allendale, MI
Home Values in the Area
Average Home Value in this Area
Purchase History
| Date | Type | Sale Price | Title Company |
|---|---|---|---|
| Warranty Deed | $375,000 | Chicago Title | |
| Warranty Deed | $290,500 | Chicago Title Of Mi Inc |
Mortgage History
| Date | Status | Loan Amount | Loan Type |
|---|---|---|---|
| Open | $356,250 | VA | |
| Previous Owner | $256,500 | New Conventional | |
| Previous Owner | $10,000 | Unknown | |
| Previous Owner | $122,510 | Adjustable Rate Mortgage/ARM | |
| Previous Owner | $138,042 | New Conventional | |
| Previous Owner | $139,000 | Unknown | |
| Previous Owner | $24,000 | Credit Line Revolving |
Property History
| Date | Event | Price | Change | Sq Ft Price |
|---|---|---|---|---|
| 09/09/2022 09/09/22 | Sold | $375,000 | -5.1% | $139 / Sq Ft |
| 08/11/2022 08/11/22 | Pending | -- | -- | -- |
| 08/03/2022 08/03/22 | For Sale | $395,000 | +36.0% | $146 / Sq Ft |
| 05/22/2020 05/22/20 | Sold | $290,500 | -3.1% | $95 / Sq Ft |
| 04/23/2020 04/23/20 | Pending | -- | -- | -- |
| 03/18/2020 03/18/20 | For Sale | $299,900 | -- | $98 / Sq Ft |
Tax History
| Year | Tax Paid | Tax Assessment Tax Assessment Total Assessment is a certain percentage of the fair market value that is determined by local assessors to be the total taxable value of land and additions on the property. | Land | Improvement |
|---|---|---|---|---|
| 2024 | $5,074 | $193,800 | $0 | $0 |
| 2023 | $4,842 | $170,900 | $0 | $0 |
| 2022 | $4,547 | $139,400 | $0 | $0 |
| 2021 | $4,504 | $137,700 | $0 | $0 |
| 2020 | $2,416 | $130,500 | $0 | $0 |
| 2019 | $2,371 | $121,700 | $0 | $0 |
| 2018 | $2,226 | $112,000 | $0 | $0 |
| 2017 | $2,171 | $108,700 | $0 | $0 |
| 2016 | $2,084 | $99,100 | $0 | $0 |
| 2015 | -- | $95,400 | $0 | $0 |
| 2014 | -- | $85,700 | $0 | $0 |
Source: Southwestern Michigan Association of REALTORS®
MLS Number: 20010528
APN: 70-09-09-400-053
- 7657 Margaret Ln
- Parcel 3 Leonard St
- Parcel 2 Leonard St
- 8045 Tantrum Dr Unit 100
- 12533 Nora Ct
- 0 Nora Ct Unit Lot 30 24047724
- 6157 Molli Dr
- 12508 Nora Ct
- 11314 Shoreline Dr Unit 119
- 11386 Shoreline Dr Unit 114
- 11290 Shoreline Dr Unit 121
- 11454 Shoreline Dr Unit 109
- 11376 Shoreline Dr Unit 115
- 11328 Shoreline Dr Unit 118
- 6221 Slumber Way
- 11325 Wake Dr
- 11701 Restful Way
- 8036 Placid Waters Dr Unit 126
- 6198 Slumber Way
- 6177 Slumber Way
