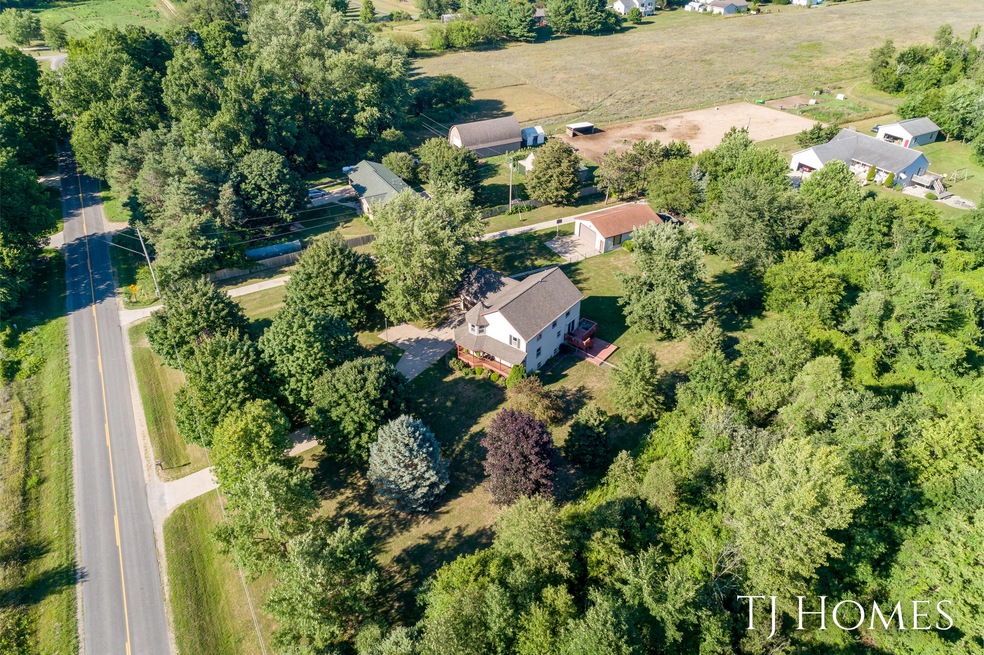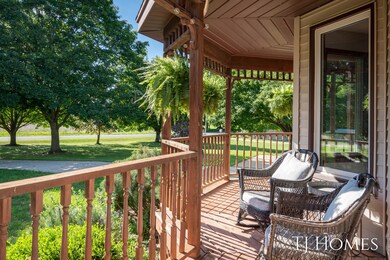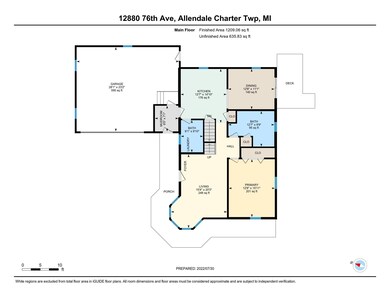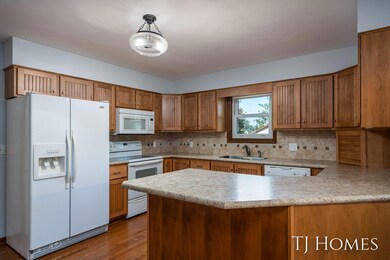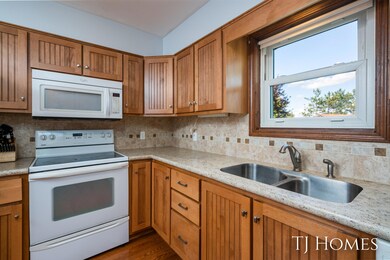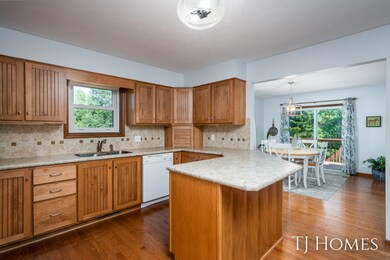
12880 76th Ave Allendale, MI 49401
Highlights
- Deck
- Wooded Lot
- Victorian Architecture
- Recreation Room
- Pole Barn
- Whirlpool Bathtub
About This Home
As of September 2022This house is a dream! It is the perfect blend of farmhouse charm with modern day necessities! Space abounds both inside and out with over 3,000 sq feet of living space, 5 beds, 2.5 baths, an acre of land, an outbuilding and even unfinished areas for you to grow into. It is the perfect fit, from every angle!
Take a stroll up to the front porch and a smile will naturally escape your lips. A wrap around porch is adorned with hanging baskets overflowing with flowers, and a bench that beckons you to sit awhile, while you sip ice tea and watch the world go by! This is what a country home is supposed to be. A step inside brings you to an easy flowing space where one room flows naturally to the next! The kitchen boasts miles of countertop, tons of storage and the perfect place to make your favorite dish. Enjoy passing food from kitchen to table with ease with the open layout. Gorgeous windows fill the room with light in all rooms! The primary bedroom is even located on the main floor! There is then a full bath, and a mudroom at the back entry which acts as a perfect segue from outside play to inside!
Upstairs enjoy 3 additional bedrooms and full bath! There is even an additional family room upstairs that can easily be converted to yet another bedroom, or perhaps add a kitchenette to make it the perfect segue for young adults or friends to stay. And don't forget about the walk up unfinished attic on the 3rd floor! This is one home where every step packs a punch and opportunity!
The lower level, boasts a finished family and even more space to finish and call your own! Basement walls are poured concrete and boasts 200Amp service!
Outside there is an attached 2.5 stall attached garage with plenty of storage in the rafters. A few steps away find your oversized 28' x 48' outbuilding that includes 10' walls and 10' door. Complete with concrete floors and electric! Finally have a space to store Everything! But it doesn't end there, the property is even fenced in to provide additional security for kids and pets!
Homes of this design and caliber do not become available often. Do not miss out.
Home Details
Home Type
- Single Family
Est. Annual Taxes
- $3,504
Year Built
- Built in 1990
Lot Details
- 1.03 Acre Lot
- Lot Dimensions are 150x335
- Level Lot
- Wooded Lot
- Garden
- Back Yard Fenced
- Property is zoned Zoning, Zoning
Parking
- 2 Car Attached Garage
Home Design
- Victorian Architecture
- Composition Roof
- Vinyl Siding
Interior Spaces
- 2-Story Property
- Ceiling Fan
- Low Emissivity Windows
- Window Screens
- Mud Room
- Living Room
- Recreation Room
- Natural lighting in basement
Kitchen
- Range
- Microwave
- Dishwasher
- Snack Bar or Counter
- Disposal
Bedrooms and Bathrooms
- 5 Bedrooms | 1 Main Level Bedroom
- Whirlpool Bathtub
Laundry
- Laundry on main level
- Dryer
- Washer
Outdoor Features
- Deck
- Pole Barn
- Porch
Utilities
- Forced Air Heating and Cooling System
- Heating System Uses Natural Gas
- Well
- Natural Gas Water Heater
- Septic System
- Cable TV Available
Ownership History
Purchase Details
Home Financials for this Owner
Home Financials are based on the most recent Mortgage that was taken out on this home.Purchase Details
Home Financials for this Owner
Home Financials are based on the most recent Mortgage that was taken out on this home.Map
Similar Homes in the area
Home Values in the Area
Average Home Value in this Area
Purchase History
| Date | Type | Sale Price | Title Company |
|---|---|---|---|
| Warranty Deed | $375,000 | Chicago Title | |
| Warranty Deed | $290,500 | Chicago Title Of Mi Inc |
Mortgage History
| Date | Status | Loan Amount | Loan Type |
|---|---|---|---|
| Open | $356,250 | VA | |
| Previous Owner | $256,500 | New Conventional | |
| Previous Owner | $10,000 | Unknown | |
| Previous Owner | $122,510 | Adjustable Rate Mortgage/ARM | |
| Previous Owner | $138,042 | New Conventional | |
| Previous Owner | $139,000 | Unknown | |
| Previous Owner | $24,000 | Credit Line Revolving |
Property History
| Date | Event | Price | Change | Sq Ft Price |
|---|---|---|---|---|
| 09/09/2022 09/09/22 | Sold | $375,000 | -5.1% | $139 / Sq Ft |
| 08/11/2022 08/11/22 | Pending | -- | -- | -- |
| 08/03/2022 08/03/22 | For Sale | $395,000 | +36.0% | $146 / Sq Ft |
| 05/22/2020 05/22/20 | Sold | $290,500 | -3.1% | $95 / Sq Ft |
| 04/23/2020 04/23/20 | Pending | -- | -- | -- |
| 03/18/2020 03/18/20 | For Sale | $299,900 | -- | $98 / Sq Ft |
Tax History
| Year | Tax Paid | Tax Assessment Tax Assessment Total Assessment is a certain percentage of the fair market value that is determined by local assessors to be the total taxable value of land and additions on the property. | Land | Improvement |
|---|---|---|---|---|
| 2024 | $5,074 | $193,800 | $0 | $0 |
| 2023 | $4,842 | $170,900 | $0 | $0 |
| 2022 | $4,547 | $139,400 | $0 | $0 |
| 2021 | $4,504 | $137,700 | $0 | $0 |
| 2020 | $2,416 | $130,500 | $0 | $0 |
| 2019 | $2,371 | $121,700 | $0 | $0 |
| 2018 | $2,226 | $112,000 | $0 | $0 |
| 2017 | $2,171 | $108,700 | $0 | $0 |
| 2016 | $2,084 | $99,100 | $0 | $0 |
| 2015 | -- | $95,400 | $0 | $0 |
| 2014 | -- | $85,700 | $0 | $0 |
Source: Southwestern Michigan Association of REALTORS®
MLS Number: 22033186
APN: 70-09-09-400-053
- 7657 Margaret Ln
- 12250 Knoper Ct
- Parcel 3 Leonard St
- Parcel 2 Leonard St
- 8045 Tantrum Dr Unit 100
- 12533 Nora Ct
- 0 Nora Ct Unit Lot 30 24047724
- 6157 Molli Dr
- 12508 Nora Ct
- 11314 Shoreline Dr Unit 119
- 11386 Shoreline Dr Unit 114
- 11290 Shoreline Dr Unit 121
- 11454 Shoreline Dr Unit 109
- 11376 Shoreline Dr Unit 115
- 11328 Shoreline Dr Unit 118
- 6221 Slumber Way
- 11325 Wake Dr
- 11701 Restful Way
- 8036 Placid Waters Dr Unit 126
- 6198 Slumber Way
