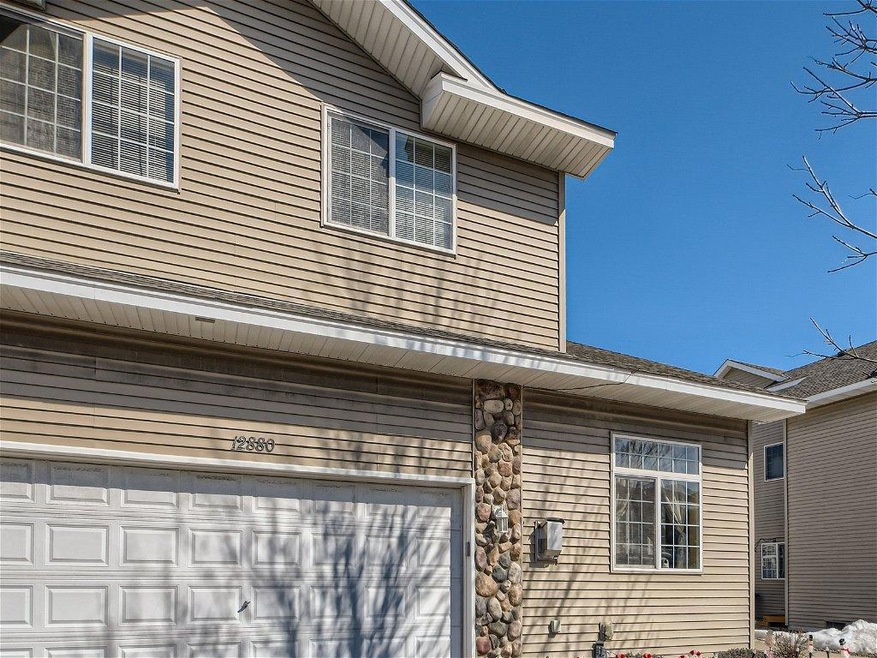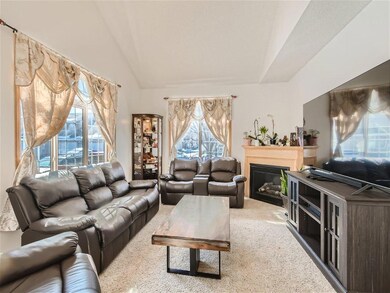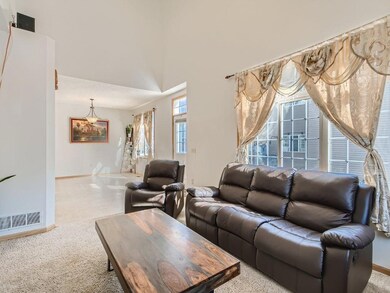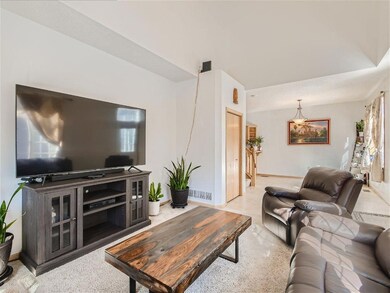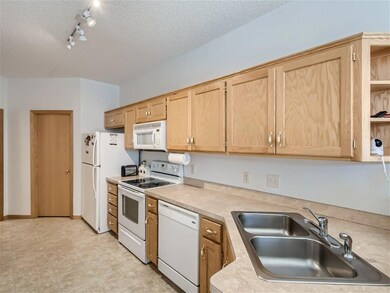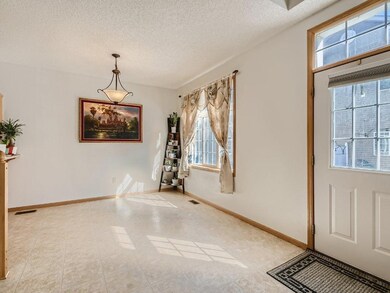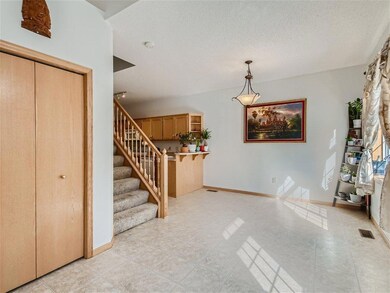
12880 Flamingo St NW Coon Rapids, MN 55448
Estimated Value: $277,000 - $291,000
3
Beds
1.5
Baths
1,500
Sq Ft
$189/Sq Ft
Est. Value
Highlights
- 1,400 Feet of Waterfront
- Cul-De-Sac
- Zero Lot Line
- Walk-In Pantry
- 2 Car Attached Garage
- Forced Air Heating and Cooling System
About This Home
As of April 2023Nice ready to move in with 3bed / 2 bath, with new paint, new roof in 2022, new garage remote control.
Townhouse Details
Home Type
- Townhome
Year Built
- Built in 2005
Lot Details
- 2,614 Sq Ft Lot
- 1,400 Feet of Waterfront
- Cul-De-Sac
- Street terminates at a dead end
- Zero Lot Line
HOA Fees
- $240 Monthly HOA Fees
Parking
- 2 Car Attached Garage
Home Design
- Pitched Roof
Interior Spaces
- 1,500 Sq Ft Home
- 2-Story Property
- Living Room with Fireplace
Kitchen
- Walk-In Pantry
- Range
- Microwave
- Dishwasher
Bedrooms and Bathrooms
- 3 Bedrooms
Laundry
- Dryer
- Washer
Basement
- Basement Fills Entire Space Under The House
- Basement Storage
- Basement Window Egress
Utilities
- Forced Air Heating and Cooling System
Community Details
- Association fees include hazard insurance, professional mgmt, lawn care
- Cities Management Association, Phone Number (612) 381-8600
- Weston Woods On The Park Subdivision
Listing and Financial Details
- Assessor Parcel Number 023124320151
Ownership History
Date
Name
Owned For
Owner Type
Purchase Details
Listed on
Mar 30, 2023
Closed on
Apr 21, 2023
Sold by
Chhom Vathana and Chhom Kheang
Bought by
Huynh Fabian and Huynh Rebecca
Seller's Agent
Ma Vue
Creative Results
Buyer's Agent
Burke Bolstad
Epique Realty
List Price
$270,000
Sold Price
$285,000
Premium/Discount to List
$15,000
5.56%
Total Days on Market
21
Views
82
Current Estimated Value
Home Financials for this Owner
Home Financials are based on the most recent Mortgage that was taken out on this home.
Estimated Appreciation
-$1,337
Avg. Annual Appreciation
-0.22%
Original Mortgage
$261,044
Outstanding Balance
$255,265
Interest Rate
6.73%
Mortgage Type
New Conventional
Estimated Equity
$28,398
Purchase Details
Closed on
Nov 23, 2020
Sold by
Mcmahon George F
Bought by
Chhom Vathana
Home Financials for this Owner
Home Financials are based on the most recent Mortgage that was taken out on this home.
Original Mortgage
$203,000
Interest Rate
2.8%
Mortgage Type
Stand Alone First
Similar Homes in the area
Create a Home Valuation Report for This Property
The Home Valuation Report is an in-depth analysis detailing your home's value as well as a comparison with similar homes in the area
Home Values in the Area
Average Home Value in this Area
Purchase History
| Date | Buyer | Sale Price | Title Company |
|---|---|---|---|
| Huynh Fabian | $285,000 | -- | |
| Chhom Vathana | $225,000 | Titlesmart Inc | |
| Chhom Vathana Vathana | $225,000 | -- |
Source: Public Records
Mortgage History
| Date | Status | Borrower | Loan Amount |
|---|---|---|---|
| Open | Huynh Fabian | $261,044 | |
| Previous Owner | Chhom Vathana | $203,000 | |
| Previous Owner | Chhom Vathana | $203,000 | |
| Previous Owner | Mcmahon George F | $141,000 | |
| Previous Owner | Mcmahon George F | $156,400 | |
| Closed | Chhom Vathana Vathana | $203,000 |
Source: Public Records
Property History
| Date | Event | Price | Change | Sq Ft Price |
|---|---|---|---|---|
| 04/21/2023 04/21/23 | Sold | $285,000 | +5.6% | $190 / Sq Ft |
| 04/21/2023 04/21/23 | Pending | -- | -- | -- |
| 03/30/2023 03/30/23 | For Sale | $270,000 | -- | $180 / Sq Ft |
Source: NorthstarMLS
Tax History Compared to Growth
Agents Affiliated with this Home
-
Ma Vue
M
Seller's Agent in 2023
Ma Vue
Creative Results
(651) 486-4903
1 in this area
1 Total Sale
-
Burke Bolstad

Buyer's Agent in 2023
Burke Bolstad
Epique Realty
(612) 293-5512
5 in this area
33 Total Sales
Map
Source: NorthstarMLS
MLS Number: 6348895
APN: 02-31-24-32-0151
Nearby Homes
- 12729 Eagle St NW
- 1469 129th Ave NW
- 1584 126th Ln NW
- 12996 Grouse St NW
- 12571 Eagle St NW
- 13023 Yellow Pine Cir NW
- 1687 131st Ln NW
- 1650 132nd Ave NW
- 12993 Martin St NW
- 2078 128th Ln NW
- 2060 125th Ln NW
- 12229 Drake St NW
- 2195 128th Ave NW
- 12186 Drake St NW
- 13367 Martin St NW
- 1711 121st Ln NW
- 12160 Grouse St NW Unit 503
- 12582 Thrush St NW
- 1007 124th Cir NW
- 2035 123rd Ave NW
- 12880 Flamingo St NW
- 12884 Flamingo St NW
- 12896 Flamingo St NW
- 12876 Flamingo St NW
- 12898 Flamingo St NW
- 12894 Flamingo St NW
- 12882 Flamingo St NW
- 12886 Flamingo St NW
- 12872 Flamingo St NW
- 12878 Flamingo St NW
- 12892 Flamingo St NW
- 12874 Flamingo St NW
- 12862 Flamingo St NW
- 12866 Flamingo St NW
- 12858 Flamingo St NW
- 12854 Flamingo St NW
- 12887 Flamingo St NW
- 12871 Flamingo St NW
- 12889 Flamingo St NW
- 12869 Flamingo St NW
