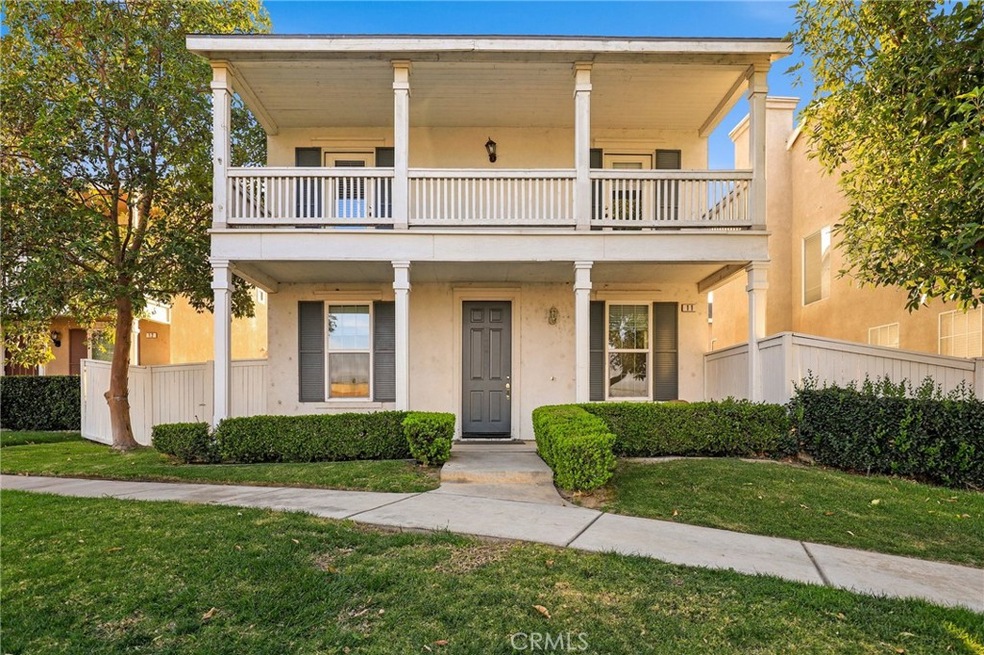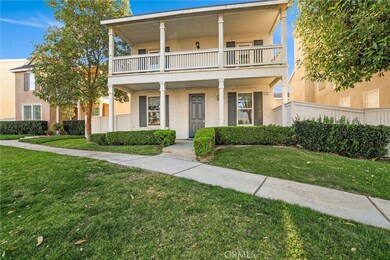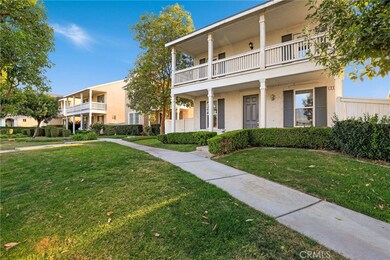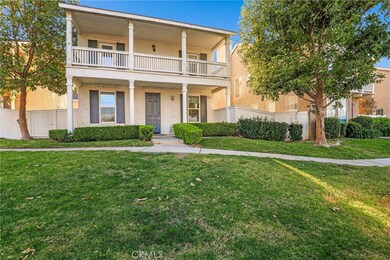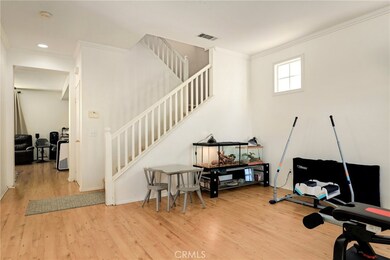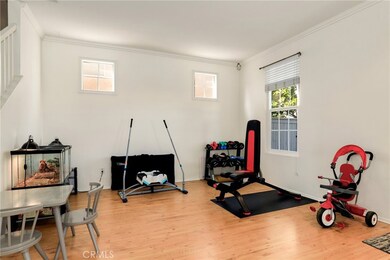
12880 Magnolia Ave Unit 11 Riverside, CA 92503
Estimated Value: $558,000 - $699,000
Highlights
- Primary Bedroom Suite
- High Ceiling
- 2 Car Direct Access Garage
- Gated Parking
- Balcony
- Eat-In Kitchen
About This Home
As of April 2022Welcome home to this charming detached condo in the Savannah gated community. The gorgeous front porch and balcony give this home a charming curb appeal. Be delighted by a sunlight-filled interior upon entry into the formal living and dining rooms. Down the main hallway is a half bathroom and then the open family room and kitchen spaces. The kitchen shines with natural wood cabinetry tiled backsplash and a breakfast bar, from here is a door that accesses the backyard. The backyard is the perfect hang-out spot with a stamped concrete patio area that looks over the planters and grassy areas. Across the patio is the back door to the two-car garage. Upstairs are three well-sized bedrooms and two full bathrooms. Two of the bedrooms have access to the front balcony. There is also a primary suite with an en suite bathroom that houses a soaking tub and separate shower and a walk-in closet. This home has everything you need in a very convenient location near local shopping centers, markets, dining, and schools. Come see this lovely home before it's gone!
Last Agent to Sell the Property
Verushka Polanco
REDFIN License #01348437 Listed on: 03/04/2022

Property Details
Home Type
- Condominium
Est. Annual Taxes
- $7,026
Year Built
- Built in 2000
Lot Details
- No Common Walls
- Wood Fence
- Density is up to 1 Unit/Acre
HOA Fees
- $190 Monthly HOA Fees
Parking
- 2 Car Direct Access Garage
- 5 Open Parking Spaces
- Parking Available
- Driveway
- Gated Parking
- Unassigned Parking
Home Design
- Composition Roof
Interior Spaces
- 1,916 Sq Ft Home
- 2-Story Property
- Crown Molding
- High Ceiling
- Ceiling Fan
- Recessed Lighting
- Wood Burning Fireplace
- Gas Fireplace
- Family Room with Fireplace
- Living Room
- Dining Room
- Attic Fan
Kitchen
- Eat-In Kitchen
- Breakfast Bar
- Gas Oven
- Gas Range
- Range Hood
- Water Line To Refrigerator
- Dishwasher
- ENERGY STAR Qualified Appliances
- Ceramic Countertops
Flooring
- Laminate
- Stone
Bedrooms and Bathrooms
- 3 Bedrooms
- All Upper Level Bedrooms
- Primary Bedroom Suite
- Walk-In Closet
- Dual Vanity Sinks in Primary Bathroom
- Private Water Closet
- Soaking Tub
- Bathtub with Shower
- Separate Shower
- Linen Closet In Bathroom
- Closet In Bathroom
Laundry
- Laundry Room
- Laundry on upper level
- Washer and Gas Dryer Hookup
Outdoor Features
- Balcony
Utilities
- Central Heating and Cooling System
- Gas Water Heater
Listing and Financial Details
- Tax Lot 1-P
- Tax Tract Number 29160
- Assessor Parcel Number 135141011
- $38 per year additional tax assessments
Community Details
Overview
- Front Yard Maintenance
- 25 Units
- Savannah Association, Phone Number (714) 488-5551
- Diversified Real Property Management HOA
- Maintained Community
Recreation
- Park
- Dog Park
Security
- Resident Manager or Management On Site
- Controlled Access
Ownership History
Purchase Details
Home Financials for this Owner
Home Financials are based on the most recent Mortgage that was taken out on this home.Purchase Details
Home Financials for this Owner
Home Financials are based on the most recent Mortgage that was taken out on this home.Purchase Details
Home Financials for this Owner
Home Financials are based on the most recent Mortgage that was taken out on this home.Purchase Details
Purchase Details
Home Financials for this Owner
Home Financials are based on the most recent Mortgage that was taken out on this home.Purchase Details
Home Financials for this Owner
Home Financials are based on the most recent Mortgage that was taken out on this home.Purchase Details
Home Financials for this Owner
Home Financials are based on the most recent Mortgage that was taken out on this home.Purchase Details
Home Financials for this Owner
Home Financials are based on the most recent Mortgage that was taken out on this home.Purchase Details
Home Financials for this Owner
Home Financials are based on the most recent Mortgage that was taken out on this home.Similar Homes in the area
Home Values in the Area
Average Home Value in this Area
Purchase History
| Date | Buyer | Sale Price | Title Company |
|---|---|---|---|
| Zhou Xia | $276,500 | First American Title | |
| Nguyen Nhahanh | $339,000 | Ticor Title | |
| Ortiz Claudia | -- | Lawyers Title | |
| Cruz Jane Louie G | -- | Lawyers Title | |
| Ortiz Francisco | $233,000 | Lawyers Title | |
| Boctor Patrick | -- | Lawyers Title Co | |
| Boctor Patrick | $383,000 | Lawyers Title Ins | |
| Simoneau Jennifer | $260,000 | Stewart Title Company | |
| Goddard David M | $200,000 | Orange Coast Title |
Mortgage History
| Date | Status | Borrower | Loan Amount |
|---|---|---|---|
| Open | Zhou Xia | $357,500 | |
| Previous Owner | Nguyen Nhahanh | $313,500 | |
| Previous Owner | Nguyen Nhahanh | $308,760 | |
| Previous Owner | Nguyen Nhahanh | $271,200 | |
| Previous Owner | Ortiz Francisco | $228,779 | |
| Previous Owner | Boctor Patrick | $60,000 | |
| Previous Owner | Boctor Patrick | $29,000 | |
| Previous Owner | Boctor Patrick | $359,650 | |
| Previous Owner | Simoneau Jennifer | $160,000 | |
| Previous Owner | Goddard David M | $192,839 |
Property History
| Date | Event | Price | Change | Sq Ft Price |
|---|---|---|---|---|
| 04/12/2022 04/12/22 | Sold | $553,000 | 0.0% | $289 / Sq Ft |
| 03/10/2022 03/10/22 | Pending | -- | -- | -- |
| 03/10/2022 03/10/22 | Off Market | $553,000 | -- | -- |
| 03/04/2022 03/04/22 | For Sale | $499,000 | 0.0% | $260 / Sq Ft |
| 01/04/2020 01/04/20 | Rented | $2,175 | 0.0% | -- |
| 12/12/2019 12/12/19 | Price Changed | $2,175 | -2.5% | $1 / Sq Ft |
| 12/11/2019 12/11/19 | Price Changed | $2,230 | -3.0% | $1 / Sq Ft |
| 11/22/2019 11/22/19 | For Rent | $2,300 | 0.0% | -- |
| 02/14/2017 02/14/17 | Sold | $339,000 | -0.3% | $177 / Sq Ft |
| 01/04/2017 01/04/17 | Pending | -- | -- | -- |
| 12/02/2016 12/02/16 | Price Changed | $339,900 | -1.4% | $177 / Sq Ft |
| 11/27/2016 11/27/16 | Price Changed | $344,900 | -1.4% | $180 / Sq Ft |
| 11/07/2016 11/07/16 | Price Changed | $349,900 | -2.8% | $183 / Sq Ft |
| 10/12/2016 10/12/16 | For Sale | $359,900 | +12.5% | $188 / Sq Ft |
| 10/26/2015 10/26/15 | Sold | $320,000 | -1.5% | $167 / Sq Ft |
| 08/13/2015 08/13/15 | Pending | -- | -- | -- |
| 07/23/2015 07/23/15 | For Sale | $325,000 | -- | $170 / Sq Ft |
Tax History Compared to Growth
Tax History
| Year | Tax Paid | Tax Assessment Tax Assessment Total Assessment is a certain percentage of the fair market value that is determined by local assessors to be the total taxable value of land and additions on the property. | Land | Improvement |
|---|---|---|---|---|
| 2023 | $7,026 | $564,060 | $61,200 | $502,860 |
| 2022 | $4,272 | $370,742 | $65,617 | $305,125 |
| 2021 | $4,183 | $363,474 | $64,331 | $299,143 |
| 2020 | $4,113 | $359,748 | $63,672 | $296,076 |
| 2019 | $4,057 | $352,695 | $62,424 | $290,271 |
| 2018 | $3,996 | $345,780 | $61,200 | $284,580 |
| 2017 | $3,772 | $326,400 | $61,200 | $265,200 |
| 2016 | $3,707 | $320,000 | $60,000 | $260,000 |
| 2015 | $2,891 | $250,242 | $64,438 | $185,804 |
| 2014 | $3,275 | $245,342 | $63,177 | $182,165 |
Agents Affiliated with this Home
-

Seller's Agent in 2022
Verushka Polanco
REDFIN
(951) 345-5680
-
Zhe Xu
Z
Buyer's Agent in 2022
Zhe Xu
Realty ONE Group West
(626) 823-8829
1 in this area
15 Total Sales
-
David Ramirez
D
Seller's Agent in 2020
David Ramirez
Express Realty & Investments
(951) 943-3600
47 Total Sales
-
Rick Garcia
R
Buyer's Agent in 2020
Rick Garcia
Express Realty & Investments
(951) 926-2156
13 Total Sales
-
Daniel Birlea
D
Seller's Agent in 2017
Daniel Birlea
ALL STAR REALTY
(909) 821-5716
39 Total Sales
-
T
Buyer's Agent in 2017
Thomas Watts
RE/MAX
Map
Source: California Regional Multiple Listing Service (CRMLS)
MLS Number: IV22041129
APN: 135-141-011
- 3676 Windstorm Way
- 13023 Avenida Empresa
- 3709 Avenida Veracruz
- 3751 Harvill Ln
- 3478 November Dr
- 3777 Avenida Barbados
- 3475 Siskiyou Cir
- 3456 Crownsworth St
- 3638 Candlewood St
- 3328 June Ct
- 3601 Briarvale St
- 13006 August Cir
- 13653 Magnolia Ave
- 13296 March Way
- 3700 Buchanan St Unit 69
- 3700 Buchanan St Unit 154
- 3700 Buchanan St Unit 93
- 3700 Buchanan St Unit 3
- 3700 Buchanan St Unit 86
- 3700 Buchanan St Unit 121
- 12880 Magnolia Ave Unit 11
- 12880 Magnolia Ave
- 12880 Magnolia Ave Unit 25
- 12880 Magnolia Ave Unit 24
- 12880 Magnolia Ave Unit 23
- 12880 Magnolia Ave Unit 22
- 12880 Magnolia Ave Unit 21
- 12880 Magnolia Ave Unit 20
- 12880 Magnolia Ave Unit 19
- 12880 Magnolia Ave Unit 18
- 12880 Magnolia Ave Unit 17
- 12880 Magnolia Ave Unit 16
- 12880 Magnolia Ave Unit 15
- 12880 Magnolia Ave Unit 14
- 12880 Magnolia Ave Unit 13
- 12880 Magnolia Ave Unit 12
- 12880 Magnolia Ave
- 12880 Magnolia Ave Unit 10
- 12880 Magnolia Ave Unit 9
- 12880 Magnolia Ave Unit 8
