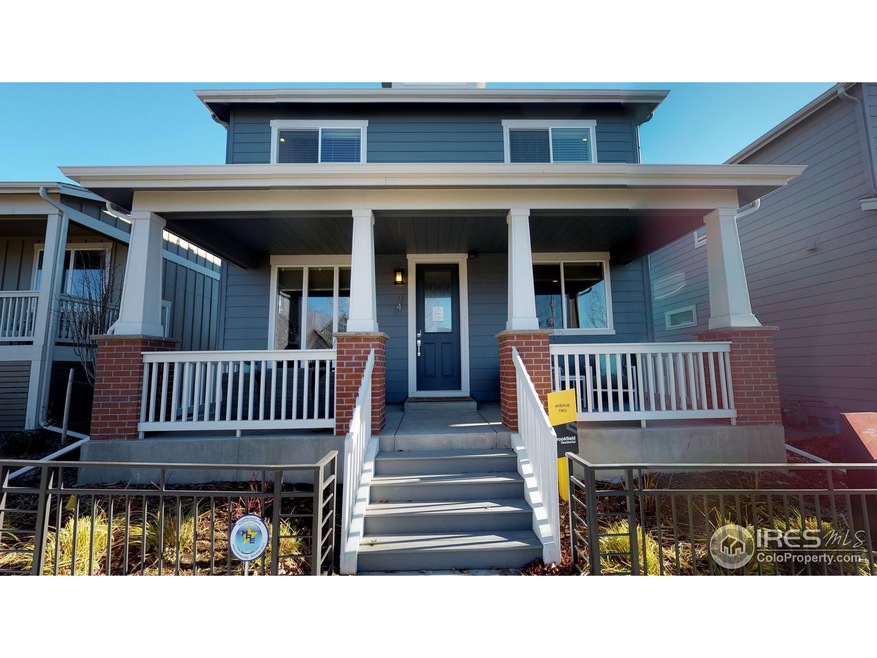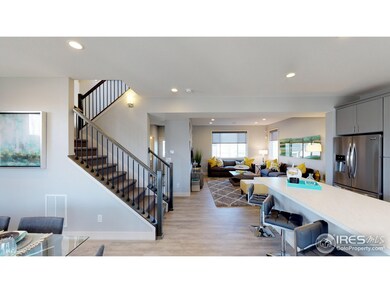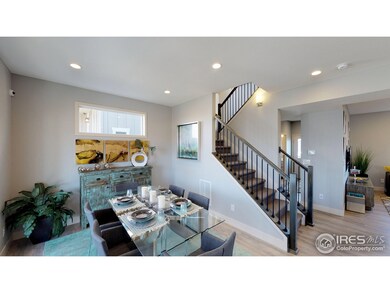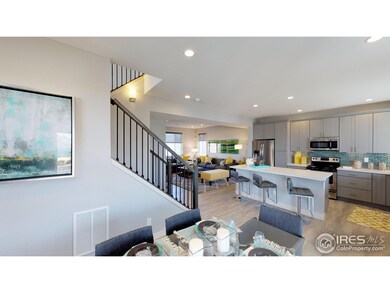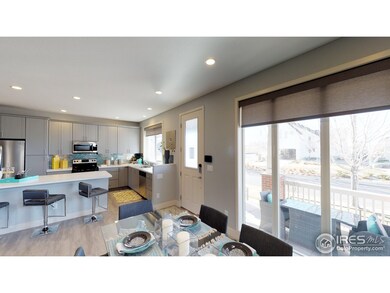
$465,000
- 3 Beds
- 2 Baths
- 1,390 Sq Ft
- 10405 Dresden St
- Firestone, CO
Welcome to this stunning multi-level home, a perfect blend of comfort, style, and modern amenities. Featuring 3 spacious bedrooms and 2 well-appointed bathrooms, this home is designed for both relaxation and functionality. The open-concept living area is bright and inviting, with sleek stainless steel appliances in the kitchen that make cooking a delight.Step outside to your private oasis,
Jeremy Nichols Reliance Realty
