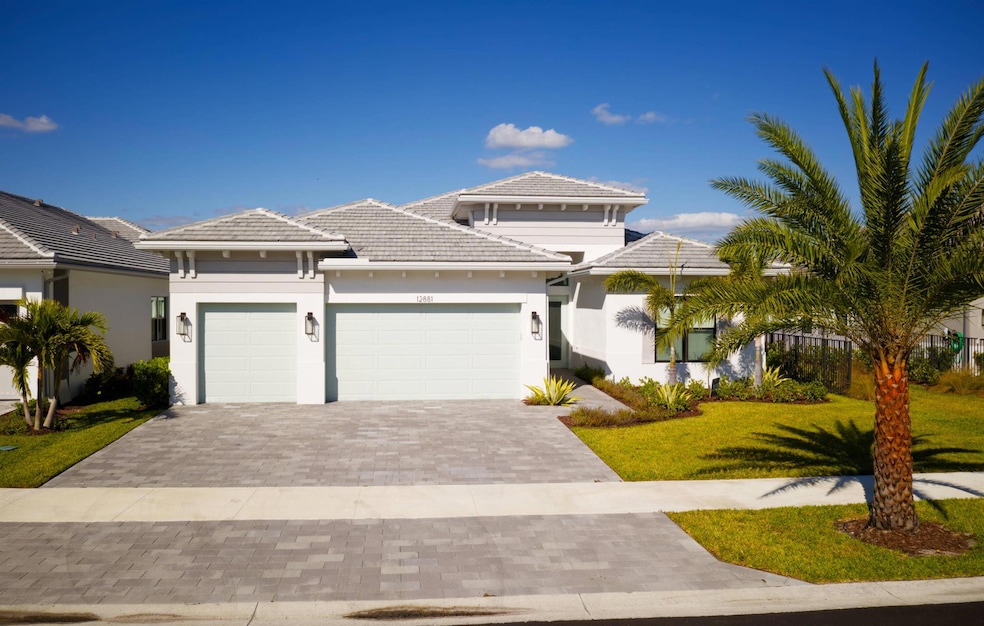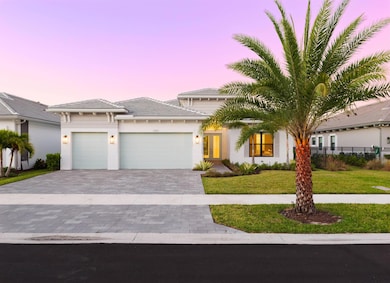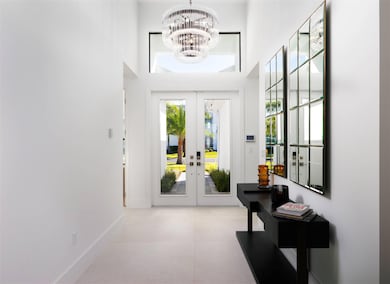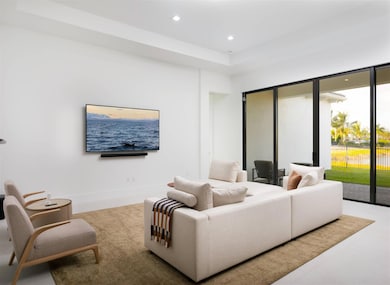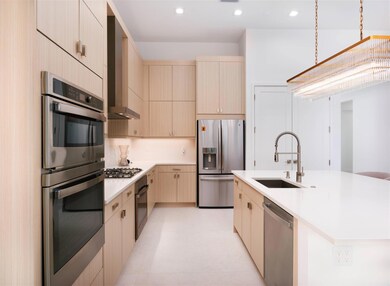12881 Wingspan Ct Palm Beach Gardens, FL 33412
Avenir NeighborhoodEstimated payment $10,562/month
Highlights
- Lake Front
- Gated with Attendant
- Clubhouse
- Pierce Hammock Elementary School Rated A-
- Room in yard for a pool
- Wood Flooring
About This Home
Experience refined contemporary living in this newly built 2024 single-story residence located in the prestigious Apex at Avenir. With 3,248 square feet of thoughtfully designed living space on an 8,085-square-foot lakefront lot, this 4-bedroom, 4.5-bath home with an office and a 3-car garage delivers a perfect blend of luxury, comfort, and modern elegance. Through elegant French doors, the foyer welcomes you with soaring ceilings and a breathtaking chandelier that instantly sets a tone of sophistication. Large-format stone-look porcelain tile, an alabaster-toned color palette, and custom high-end lighting thoughtfully placed throughout create a bright, cohesive environment that balances elegance with clean, contemporary warmth. The expansive great room is ideal for both relaxation and
Home Details
Home Type
- Single Family
Est. Annual Taxes
- $23,526
Year Built
- Built in 2024
Lot Details
- 8,085 Sq Ft Lot
- Lake Front
- Fenced
- Sprinkler System
- Property is zoned PDA(ci
HOA Fees
- $284 Monthly HOA Fees
Parking
- 3 Car Attached Garage
- Garage Door Opener
- Driveway
Home Design
- Concrete Roof
Interior Spaces
- 3,248 Sq Ft Home
- 1-Story Property
- Custom Mirrors
- High Ceiling
- Blinds
- Sliding Windows
- French Doors
- Entrance Foyer
- Great Room
- Combination Kitchen and Dining Room
- Den
- Wood Flooring
- Lake Views
Kitchen
- Breakfast Bar
- Built-In Oven
- Gas Range
- Microwave
- Dishwasher
- Disposal
Bedrooms and Bathrooms
- 4 Main Level Bedrooms
- Closet Cabinetry
- Walk-In Closet
- Dual Sinks
- Separate Shower in Primary Bathroom
Laundry
- Laundry Room
- Dryer
- Washer
- Laundry Tub
Home Security
- Home Security System
- Impact Glass
- Fire and Smoke Detector
Outdoor Features
- Room in yard for a pool
- Patio
Schools
- Pierce Hammock Elementary School
- Osceola Creek Middle School
- Palm Beach Gardens High School
Utilities
- Central Heating and Cooling System
- Electric Water Heater
- Cable TV Available
Listing and Financial Details
- Assessor Parcel Number 52414209020000240
Community Details
Overview
- Association fees include common areas, security
- Built by GL Homes
- Apex At Avenir Subdivision, Adonis Coastal Floorplan
Amenities
- Sauna
- Clubhouse
Recreation
- Tennis Courts
- Community Basketball Court
- Pickleball Courts
- Community Pool
- Trails
Security
- Gated with Attendant
Map
Home Values in the Area
Average Home Value in this Area
Tax History
| Year | Tax Paid | Tax Assessment Tax Assessment Total Assessment is a certain percentage of the fair market value that is determined by local assessors to be the total taxable value of land and additions on the property. | Land | Improvement |
|---|---|---|---|---|
| 2024 | $4,748 | $94,000 | -- | -- |
| 2023 | $4,422 | $88,000 | -- | -- |
Property History
| Date | Event | Price | List to Sale | Price per Sq Ft |
|---|---|---|---|---|
| 11/25/2025 11/25/25 | For Sale | $1,575,000 | -- | $485 / Sq Ft |
Purchase History
| Date | Type | Sale Price | Title Company |
|---|---|---|---|
| Special Warranty Deed | $1,350,587 | Nova Title Company | |
| Special Warranty Deed | $1,350,587 | Nova Title Company | |
| Special Warranty Deed | $1,350,587 | Nova Title Company |
Source: BeachesMLS
MLS Number: R11142972
APN: 52-41-42-09-02-000-0240
- 9975 Migration Point
- 9979 Migration Point
- 9949 Migration Point
- 12874 Crane Crossing
- 9903 Migration Point
- 12470 Solana Bay Cir
- 9895 Migration Point
- Calypso Plan at Apex at Avenir - Pinnacle Collection
- Oracle Plan at Apex at Avenir - Summit Collection
- Lynx Plan at Apex at Avenir - Pinnacle Collection
- Adonis Plan at Apex at Avenir - Summit Collection
- Pegasus Plan at Apex at Avenir - Pinnacle Collection
- Zenith Plan at Apex at Avenir - Summit Collection
- Olympus Plan at Apex at Avenir - Summit Collection
- Dorado Plan at Apex at Avenir - Pinnacle Collection
- Meridian Plan at Apex at Avenir - Summit Collection
- Polaris Plan at Apex at Avenir - Pinnacle Collection
- Capella Plan at Apex at Avenir - Pinnacle Collection
- Orion Plan at Apex at Avenir - Pinnacle Collection
- 9884 Migration Point
- 12884 Wingspan Ct
- 9971 Migration Point
- 9979 Migration Point
- 9949 Migration Point
- 12470 Solana Bay Cir
- 12413 Solana Bay Cir
- 12466 Solana Bay Cir
- 13131 Feathering Way
- 12680 Nautilus Cir
- 12724 Nautilus Cir
- 12719 Nautilus Cir
- 12526 Solana Bay Cir
- 13182 Feathering Way
- 10033 Heron Flock Dr
- 10778 N Stellar Cir N
- 12468 Nautilus Cir
- 12476 Nautilus Cir Unit 12476
- 12549 Nautilus Cir
- 10077 Heron Flock Dr
- 10904 Stellar Cir
