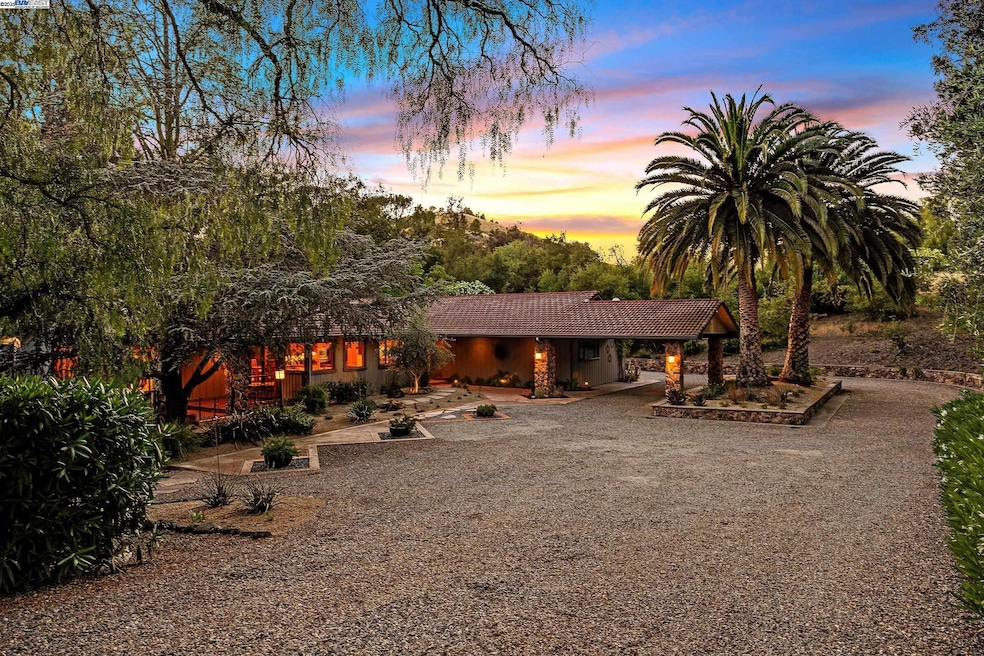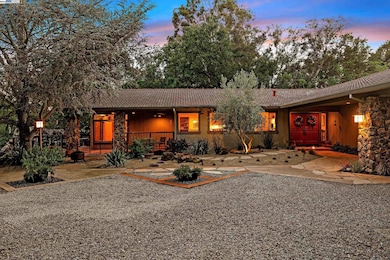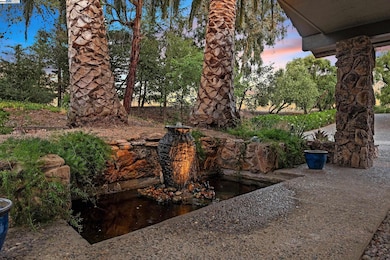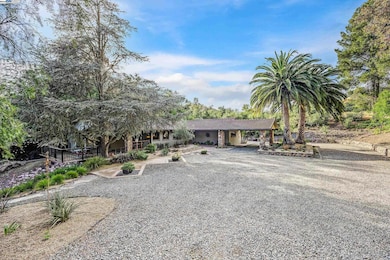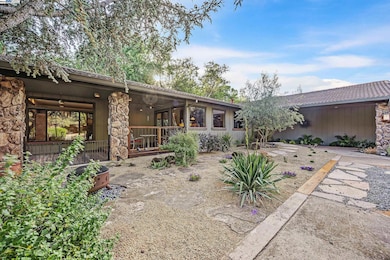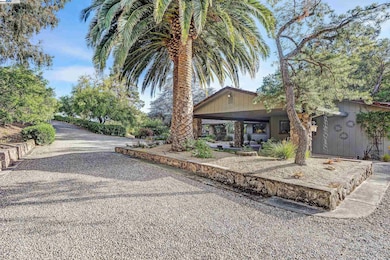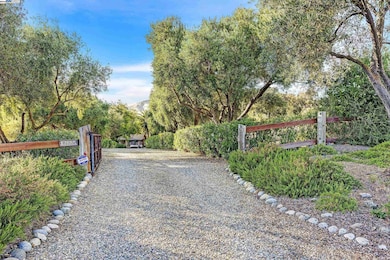
12885 Morgan Territory Rd Livermore, CA 94551
East Contra Costa NeighborhoodEstimated payment $11,016/month
Highlights
- Horses Allowed On Property
- Custom Home
- View of Trees or Woods
- Altamont Creek Elementary School Rated A
- Gated Community
- Updated Kitchen
About This Home
Rare country estate in Doubletree Ranch development, completely private with only nature views from every window. Custom single story home featuring very open floor plan, light/bright with wonderful windows, French doors off living room providing access to extensive deck with built-in seating and sliding door from kitchen with access to extensive redwood deck at front of home. Perfect areas to view starry nights and delightfull sunrises and sunsets. Exceptionally maintained home with spacious remodeled gourmet kitchen, granite counters, stainless appliance package, adjacent breakfast nook. Lovely double door entry gives access to formal living room, adjacent formal dining boasts handsome built-in storage cabinetry. Family room is amazing with lovely rock faced fireplace, extensive built-ins on two walls, and amazing wall of windows capturing gorgeous views. The owner suite is large with wall of closets and remodeled bath featuring large soaking tub and spacious separate shower, dual vanities. The secondary bedrooms are generous in size and share a beautifully remodeled hall bath. This exceptional property offers peaceful country living surrounded by nature yet just minutes from town, Livermore vineyards, award winning downtown with extensive dining options, movies and theater.
Home Details
Home Type
- Single Family
Est. Annual Taxes
- $8,070
Year Built
- Built in 1975
Lot Details
- 4.02 Acre Lot
- Rural Setting
- Private Lot
- Irregular Lot
- Lot Sloped Down
HOA Fees
- $125 Monthly HOA Fees
Parking
- 2 Car Direct Access Garage
- Rear-Facing Garage
- Garage Door Opener
Property Views
- Woods
- Trees
- Mount Diablo
- Hills
Home Design
- Custom Home
- Ceiling Insulation
- Tile Roof
- Wood Shingle Exterior
- Stucco
Interior Spaces
- 1-Story Property
- Wood Burning Fireplace
- Raised Hearth
- Stone Fireplace
- Gas Fireplace
- Double Pane Windows
- Window Screens
- Family Room with Fireplace
Kitchen
- Updated Kitchen
- Breakfast Area or Nook
- Double Self-Cleaning Oven
- <<builtInRangeToken>>
- <<microwave>>
- Plumbed For Ice Maker
- Dishwasher
- Solid Surface Countertops
Flooring
- Wood
- Carpet
- Tile
- Vinyl
Bedrooms and Bathrooms
- 4 Bedrooms
Laundry
- Dryer
- Washer
- 220 Volts In Laundry
Horse Facilities and Amenities
- Horses Allowed On Property
Utilities
- Multiple cooling system units
- Zoned Heating and Cooling System
- 220 Volts in Kitchen
- Propane
- High-Efficiency Water Heater
- Gas Water Heater
Listing and Financial Details
- Assessor Parcel Number 0062730064
Community Details
Overview
- Association fees include insurance, ground maintenance, street
- Not Listed Association, Phone Number (831) 325-4186
- Built by custom
- Country Living Subdivision
- Greenbelt
Security
- Gated Community
Map
Home Values in the Area
Average Home Value in this Area
Tax History
| Year | Tax Paid | Tax Assessment Tax Assessment Total Assessment is a certain percentage of the fair market value that is determined by local assessors to be the total taxable value of land and additions on the property. | Land | Improvement |
|---|---|---|---|---|
| 2025 | $8,070 | $732,119 | $380,701 | $351,418 |
| 2024 | $7,997 | $717,765 | $373,237 | $344,528 |
| 2023 | $7,997 | $703,692 | $365,919 | $337,773 |
| 2022 | $7,896 | $689,895 | $358,745 | $331,150 |
| 2021 | $7,758 | $676,368 | $351,711 | $324,657 |
| 2019 | $7,620 | $656,309 | $341,280 | $315,029 |
| 2018 | $7,427 | $643,441 | $334,589 | $308,852 |
| 2017 | $7,314 | $630,826 | $328,029 | $302,797 |
| 2016 | $7,094 | $618,458 | $321,598 | $296,860 |
| 2015 | $6,659 | $609,169 | $316,768 | $292,401 |
| 2014 | $6,620 | $597,237 | $310,563 | $286,674 |
Property History
| Date | Event | Price | Change | Sq Ft Price |
|---|---|---|---|---|
| 07/13/2025 07/13/25 | For Sale | $1,850,000 | 0.0% | $701 / Sq Ft |
| 07/11/2025 07/11/25 | Pending | -- | -- | -- |
| 06/15/2025 06/15/25 | For Sale | $1,850,000 | -- | $701 / Sq Ft |
Purchase History
| Date | Type | Sale Price | Title Company |
|---|---|---|---|
| Interfamily Deed Transfer | -- | -- | |
| Interfamily Deed Transfer | -- | Alliance Title Company | |
| Interfamily Deed Transfer | -- | -- | |
| Interfamily Deed Transfer | -- | -- |
Mortgage History
| Date | Status | Loan Amount | Loan Type |
|---|---|---|---|
| Closed | $275,000 | Unknown | |
| Closed | $203,800 | Stand Alone Refi Refinance Of Original Loan | |
| Closed | $210,000 | Unknown | |
| Closed | $150,000 | No Value Available |
Similar Homes in Livermore, CA
Source: Bay East Association of REALTORS®
MLS Number: 41101537
APN: 006-273-006-4
- 12400 Morgan Territory Rd
- 4711 Marengo Loop
- 4715 Marengo Loop
- 7033 Collier Canyon Rd
- 6033 Dagnino Rd
- 0 Highland Rd Unit 41031231
- 1 Collier Canyon Rd
- 6500 Highland Rd Unit 6504
- 4355 Raymond Rd
- 2924 Gelding Ln
- 2870 Gelding Ln
- 2744 Gelding Ln
- 5388 Doolan Rd
- 2039 Galloway Common
- 2035 Monterey Dr
- 7259 Lembert Hills Dr
- 244 Selby Ln
- 574 Dovecote Ln Unit 1
- 4152 Sugar Pine Way
- 211 Wildrose Common Unit 3
- 4085 Bristlecone Way
- 2821 Lemon Common
- 164 Heligan Ln
- 2173 Leafcrest Common
- 833 Tranquility Cir Unit 3
- 4775 N Spago Dr
- 1089 Bluebell Dr
- 6613 Forget me Not
- 1700 Paseo Laguna Seco Dr
- 6149 Saint Andrews Way
- 2380 Nissen Dr
- 1160 Portola Meadows Rd
- 3000 Damani Ct
- 3909 Portola Common
- 595 N L St Unit Apartment
- 344 N K St
- 375 N M St Unit 375
- 2829 Salt Pond Common
- 1981 Chestnut St
- 3670 Silver Oaks Way Unit E
