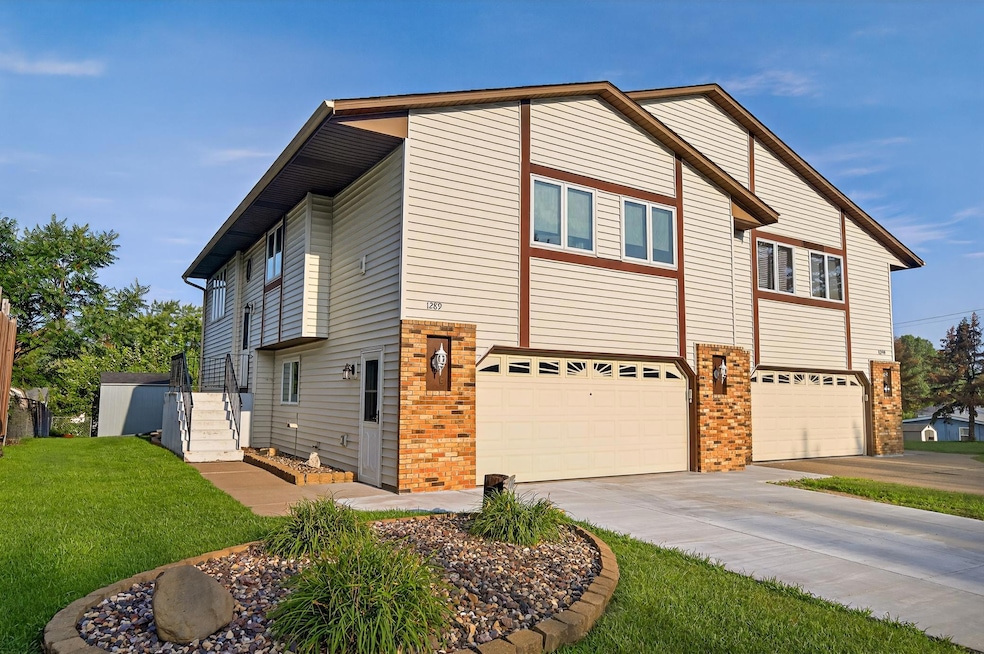
1289 Farrell St N Saint Paul, MN 55119
Beaver Lake NeighborhoodEstimated payment $1,955/month
Total Views
677
3
Beds
2
Baths
1,556
Sq Ft
$193
Price per Sq Ft
Highlights
- Deck
- Corner Lot
- 2 Car Attached Garage
- Main Floor Primary Bedroom
- No HOA
- Patio
About This Home
So much to love about this well - kept twin home on a corner lot, conveniently located 3 miles from Hwy 36. Turn - key ready with No HOA, this spacious split level has numerous updates listed in the supplement; including a new roof, siding & furnace! Generous room sizes, beautiful laminate wood floor in the living room, newly finished lower level with a walkout. Extra storage shed included.
Property Details
Home Type
- Multi-Family
Est. Annual Taxes
- $3,756
Year Built
- Built in 1983
Lot Details
- 4,487 Sq Ft Lot
- Lot Dimensions are 60x123
- Chain Link Fence
- Corner Lot
Parking
- 2 Car Attached Garage
- Garage Door Opener
Home Design
- Property Attached
Interior Spaces
- 2-Story Property
- Family Room
- Living Room
- Combination Kitchen and Dining Room
- Finished Basement
- Natural lighting in basement
- Washer
Kitchen
- Cooktop
- Dishwasher
- Disposal
Bedrooms and Bathrooms
- 3 Bedrooms
- Primary Bedroom on Main
Eco-Friendly Details
- Air Exchanger
Outdoor Features
- Deck
- Patio
Utilities
- Forced Air Heating and Cooling System
- Humidifier
- 100 Amp Service
- Cable TV Available
Community Details
- No Home Owners Association
- Caves Century 2Nd Add Subdivision
Listing and Financial Details
- Assessor Parcel Number 242922440004
Map
Create a Home Valuation Report for This Property
The Home Valuation Report is an in-depth analysis detailing your home's value as well as a comparison with similar homes in the area
Home Values in the Area
Average Home Value in this Area
Tax History
| Year | Tax Paid | Tax Assessment Tax Assessment Total Assessment is a certain percentage of the fair market value that is determined by local assessors to be the total taxable value of land and additions on the property. | Land | Improvement |
|---|---|---|---|---|
| 2025 | $3,390 | $270,800 | $30,000 | $240,800 |
| 2023 | $3,390 | $250,600 | $30,000 | $220,600 |
| 2022 | $2,932 | $255,000 | $30,000 | $225,000 |
| 2021 | $2,456 | $211,100 | $30,000 | $181,100 |
| 2020 | $2,630 | $185,100 | $22,400 | $162,700 |
| 2019 | $2,446 | $184,400 | $22,400 | $162,000 |
| 2018 | $2,184 | $175,800 | $44,800 | $131,000 |
| 2017 | $2,170 | $156,500 | $44,800 | $111,700 |
| 2016 | $1,970 | $0 | $0 | $0 |
| 2015 | $2,092 | $139,300 | $38,200 | $101,100 |
| 2014 | $1,840 | $0 | $0 | $0 |
Source: Public Records
Property History
| Date | Event | Price | Change | Sq Ft Price |
|---|---|---|---|---|
| 08/07/2025 08/07/25 | For Sale | $299,900 | -- | $193 / Sq Ft |
Source: NorthstarMLS
Purchase History
| Date | Type | Sale Price | Title Company |
|---|---|---|---|
| Deed | $500 | None Listed On Document | |
| Deed | $500 | None Listed On Document |
Source: Public Records
Similar Homes in Saint Paul, MN
Source: NorthstarMLS
MLS Number: 6735633
APN: 24-29-22-44-0004
Nearby Homes
- 1323 Pine Tree Dr
- 1264 Ferndale St N
- 1254 Ferndale St N
- 1374 Birchview Dr
- 1216 Ferndale St N
- 2665 Benlana Ct
- 1135 Glendon St N
- 1191 Sterling Cir N
- 1181 Sterling Cir N
- 6043 17th St N
- 2219 Grafton Ave N
- 2401 Bison Dr
- 2540 Stillwater Rd E
- 6600 Upper 23rd St N
- 935 Ferndale St N Unit 302
- 935 Ferndale St N Unit 311
- 1977 Granite Ave N
- 2477 Grenadier Ave N
- 6399 15th St N
- 1476 Goodwin Ave N
- 1247 Century Ave N
- 2565 Ivy Ave E Unit 2565/207
- 1609 Lakewood Dr N
- 2439 Grenadier Ave N
- 2421 Grenadier Ave N
- 1745 Granada Ave N
- 2391 Larpenteur Ave E
- 1213 Gentry Ave N
- 2330 Stillwater Ave E
- 1377 Hadley Ave N
- 1388 Furness Pkwy Unit Furness Paradise
- 3566 Granada Ave N
- 2244 Minnehaha Ave E
- 1829 Furness St N
- 6904 10th St N
- 1341 Hazel St N
- 2110 Helmo Ave N
- 1135 Hadley Ave N
- 1938 Larpenteur Ave E
- 2432 Henslow Ct N






