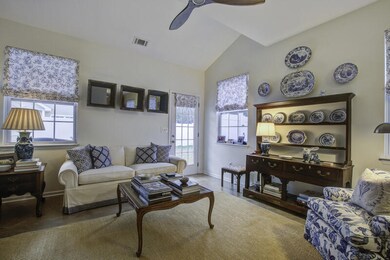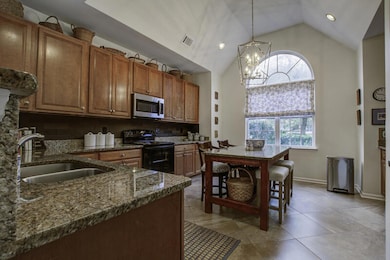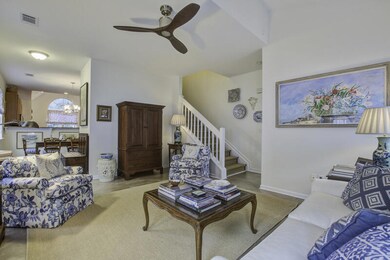
1289 Fenwick Plantation Rd Johns Island, SC 29455
Estimated Value: $433,000 - $437,826
Highlights
- Sitting Area In Primary Bedroom
- Covered patio or porch
- Eat-In Kitchen
- Cathedral Ceiling
- 1 Car Attached Garage
- Walk-In Closet
About This Home
As of March 2025Ideal Johns Island location off River Road and just minutes to Maybank Highway, 6 min drive to the St Johns Yacht Harbor. This beautiful and spacious townhome has only one direct neightbor. It has been well-maintained: features a large kitchen with vaulted ceilings, tile floor throughout the main level, and two huge master suites! The first floor master suite has dual vanities and a large walk-in closet. Upstairs, there are 2 large bedrooms and a full bathroom. The loft area upstairs would make a great office, reading nook, or second living area for kids. Outside, there is a fully fenced yard with covered patio. The neighborhood features multiple ponds, pool, pool house, & walking trails. The monthly HOA covers: pool access, lawn care & maintenance, irrigation, exterior pressure washing,termite bond, pest control, flood and exterior insurance, and siding, gutters and roof.
Washer and Dryer included. Previous owner was paying 6% non-resident tax, taxes should be greatly reduced for owner occupant.
Last Agent to Sell the Property
Carolina Elite Real Estate License #84454 Listed on: 12/30/2024
Home Details
Home Type
- Single Family
Est. Annual Taxes
- $5,487
Year Built
- Built in 2006
Lot Details
- 4,356 Sq Ft Lot
- Privacy Fence
- Vinyl Fence
HOA Fees
- $416 Monthly HOA Fees
Parking
- 1 Car Attached Garage
- Garage Door Opener
- Off-Street Parking
Home Design
- Slab Foundation
- Architectural Shingle Roof
- Vinyl Siding
Interior Spaces
- 1,898 Sq Ft Home
- 2-Story Property
- Smooth Ceilings
- Cathedral Ceiling
- Ceiling Fan
- Window Treatments
Kitchen
- Eat-In Kitchen
- Built-In Electric Oven
- Microwave
- Dishwasher
- ENERGY STAR Qualified Appliances
- Kitchen Island
- Disposal
Bedrooms and Bathrooms
- 3 Bedrooms
- Sitting Area In Primary Bedroom
- Walk-In Closet
Laundry
- Laundry Room
- Dryer
- Washer
Outdoor Features
- Covered patio or porch
Schools
- Angel Oak Elementary School
- Haut Gap Middle School
- St. Johns High School
Utilities
- Central Air
- Heating Available
Community Details
- Fenwick Commons Subdivision
Ownership History
Purchase Details
Home Financials for this Owner
Home Financials are based on the most recent Mortgage that was taken out on this home.Purchase Details
Purchase Details
Home Financials for this Owner
Home Financials are based on the most recent Mortgage that was taken out on this home.Purchase Details
Purchase Details
Purchase Details
Purchase Details
Home Financials for this Owner
Home Financials are based on the most recent Mortgage that was taken out on this home.Purchase Details
Similar Homes in Johns Island, SC
Home Values in the Area
Average Home Value in this Area
Purchase History
| Date | Buyer | Sale Price | Title Company |
|---|---|---|---|
| Dean Mallory R | $435,000 | None Listed On Document | |
| Dean Mallory R | $435,000 | None Listed On Document | |
| Ely Theodora W | $252,289 | None Listed On Document | |
| Izquierdo Ada | $132,000 | -- | |
| Secretary Of Housing & Urban Development | $234,980 | -- | |
| D R Horton Inc | $260,000 | -- | |
| Redus Sc Housing Llc | $4,592,000 | -- | |
| White Kathleen G | $210,304 | None Available | |
| Portrait Homes Fenwick Commons Llc | $6,570,000 | -- |
Mortgage History
| Date | Status | Borrower | Loan Amount |
|---|---|---|---|
| Open | Dean Mallory R | $348,000 | |
| Closed | Dean Mallory R | $348,000 | |
| Previous Owner | Izquierdo Ada | $150,000 | |
| Previous Owner | White Kathleen G | $202,784 |
Property History
| Date | Event | Price | Change | Sq Ft Price |
|---|---|---|---|---|
| 03/14/2025 03/14/25 | Sold | $435,000 | -1.1% | $229 / Sq Ft |
| 12/30/2024 12/30/24 | For Sale | $439,900 | +35.4% | $232 / Sq Ft |
| 11/04/2021 11/04/21 | Sold | $325,000 | 0.0% | $168 / Sq Ft |
| 10/05/2021 10/05/21 | Pending | -- | -- | -- |
| 09/10/2021 09/10/21 | For Sale | $325,000 | -- | $168 / Sq Ft |
Tax History Compared to Growth
Tax History
| Year | Tax Paid | Tax Assessment Tax Assessment Total Assessment is a certain percentage of the fair market value that is determined by local assessors to be the total taxable value of land and additions on the property. | Land | Improvement |
|---|---|---|---|---|
| 2023 | $7,212 | $19,500 | $0 | $0 |
| 2022 | $5,248 | $19,500 | $0 | $0 |
| 2021 | $868 | $6,240 | $0 | $0 |
| 2020 | $897 | $6,240 | $0 | $0 |
| 2019 | $828 | $5,600 | $0 | $0 |
| 2017 | $801 | $5,600 | $0 | $0 |
| 2016 | $770 | $5,600 | $0 | $0 |
| 2015 | $794 | $5,600 | $0 | $0 |
| 2014 | $777 | $0 | $0 | $0 |
| 2011 | -- | $0 | $0 | $0 |
Agents Affiliated with this Home
-
Valery Neiman

Seller's Agent in 2025
Valery Neiman
Carolina Elite Real Estate
(843) 437-7857
3 in this area
46 Total Sales
-
Debra Jadwin

Buyer's Agent in 2025
Debra Jadwin
Pam Harrington Exclusives
(843) 559-3061
13 in this area
105 Total Sales
-
Caroline Perkins

Seller's Agent in 2021
Caroline Perkins
The Cassina Group
(843) 628-0008
11 in this area
129 Total Sales
Map
Source: CHS Regional MLS
MLS Number: 24031408
APN: 346-00-00-255
- 1510 Royal Colony Rd
- 1151 Saint Pauls Parrish Ln
- 3061 Penny Ln
- 3073 Penny Ln
- 0 Fenwick Plantation Rd Unit 24026014
- 1527 River Rd
- 1612 John Fenwick Ln
- 1604 John Fenwick Ln
- 1602 John Fenwick Ln
- 1593 John Fenwick Ln
- 0 John Fenwick Ln Unit 19003211
- 1876 Towne St
- 1717 Vireo Ct
- 1725 Vireo Ct
- 1713 Vireo Ct
- 3021 Rushland Mews
- 60 Fenwick Hall Alley Unit 738
- 60 Fenwick Hall Alley Unit 415
- 60 Fenwick Hall Alley Unit 432
- 60 Fenwick Hall Alley Unit 321
- 1291 Fenwick Plantation Rd
- 1287 Fenwick Plantation Rd
- 1505 Royal Colony Rd
- 1293 Fenwick Plantation Rd
- 1507 Royal Colony Rd
- 1509 Royal Colony Rd
- 1288 Fenwick Plantation Rd
- 1286 Fenwick Plantation Rd
- 1290 Fenwick Plantation Rd
- 1504 Royal Colony Rd
- 1511 Royal Colony Rd
- 1506 Royal Colony Rd
- 1284 Fenwick Plantation Rd
- 1292 Fenwick Plantation Rd
- 1502 Royal Colony Rd
- 1279 Fenwick Plantation Rd
- 1508 Royal Colony Rd
- 1294 Fenwick Plantation Rd
- 1282 Fenwick Plantation Rd
- 1296 Fenwick Plantation Rd






