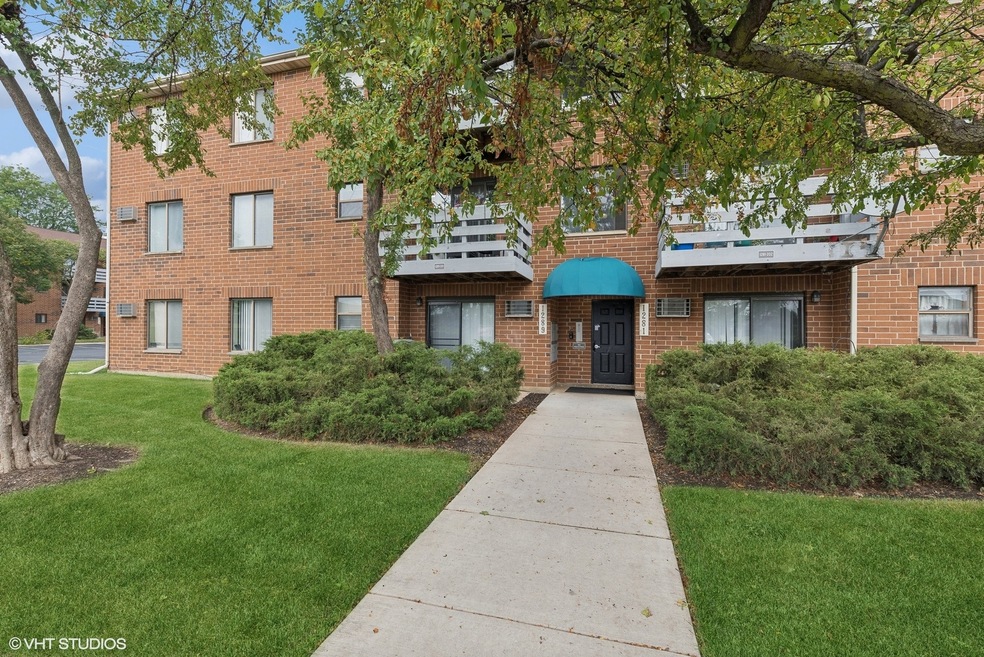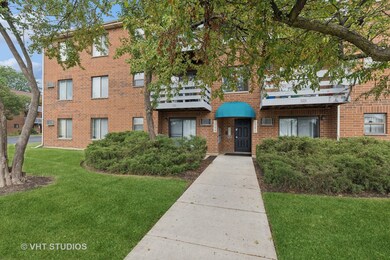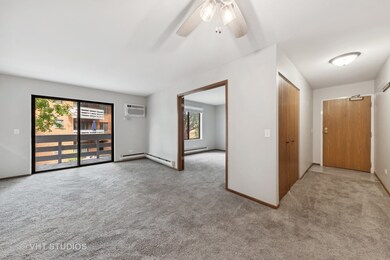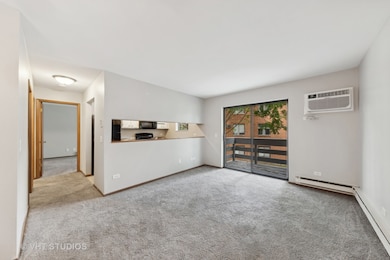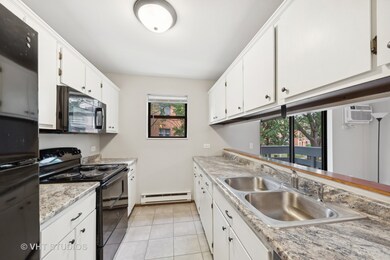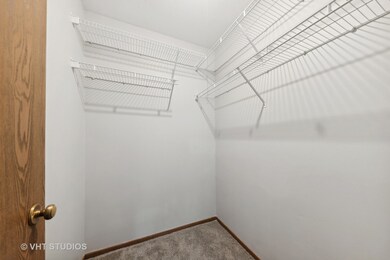
1289 N Winslowe Dr Unit 203 Palatine, IL 60074
Virginia Lake NeighborhoodHighlights
- Deck
- Intercom
- Resident Manager or Management On Site
- Palatine High School Rated A
- Walk-In Closet
- Laundry Room
About This Home
As of October 2024HIGHEST AND BEST OFFERS TO BE SUBMITTED BY SUNDAY, SEPTEMBER 8 AT 5 PM. Welcome to this charming 2-bedroom, 1-bathroom 800-square-foot condominium! Upon entering, you are greeted by a well-appointed living space that seamlessly flows into the kitchen featuring modern appliances, including a dishwasher, microwave, refrigerator, and range. The convenience of a washer and dryer in the unit adds to the appeal. The home boasts a private deck, perfect for enjoying the outdoors and entertaining guests. Other features include window AC units, ceiling fans, and electric baseboard heat for comfort in any season. Don't miss the opportunity to make this charming condominium your own and enjoy the comfort and convenience it offers. Schedule a showing today!
Property Details
Home Type
- Condominium
Est. Annual Taxes
- $3,340
Year Built
- Built in 1985 | Remodeled in 2020
HOA Fees
- $210 Monthly HOA Fees
Home Design
- Brick Exterior Construction
- Asphalt Roof
- Concrete Perimeter Foundation
Interior Spaces
- 800 Sq Ft Home
- 3-Story Property
- Ceiling Fan
- Sliding Doors
- Entrance Foyer
- Family Room
- Combination Dining and Living Room
- Intercom
Kitchen
- Range
- Microwave
- Dishwasher
Flooring
- Carpet
- Ceramic Tile
Bedrooms and Bathrooms
- 2 Bedrooms
- 2 Potential Bedrooms
- Walk-In Closet
- 1 Full Bathroom
Laundry
- Laundry Room
- Dryer
- Washer
Parking
- 2 Parking Spaces
- Driveway
- Uncovered Parking
- Parking Included in Price
- Unassigned Parking
Outdoor Features
- Deck
Schools
- Virginia Lake Elementary School
- Winston Campus Middle School
- Palatine High School
Utilities
- Two Cooling Systems Mounted To A Wall/Window
- Baseboard Heating
- 100 Amp Service
Community Details
Overview
- Association fees include water, parking, insurance, exterior maintenance, lawn care, scavenger, snow removal
- 12 Units
- Hughes Property Management Association, Phone Number (847) 577-3160
- Beacon Cove Subdivision
- Property managed by Hughes Property Management
Amenities
- Common Area
- Community Storage Space
Pet Policy
- Pets up to 100 lbs
- Limit on the number of pets
- Pet Size Limit
- Dogs and Cats Allowed
Security
- Resident Manager or Management On Site
- Carbon Monoxide Detectors
Ownership History
Purchase Details
Home Financials for this Owner
Home Financials are based on the most recent Mortgage that was taken out on this home.Purchase Details
Home Financials for this Owner
Home Financials are based on the most recent Mortgage that was taken out on this home.Purchase Details
Home Financials for this Owner
Home Financials are based on the most recent Mortgage that was taken out on this home.Similar Homes in Palatine, IL
Home Values in the Area
Average Home Value in this Area
Purchase History
| Date | Type | Sale Price | Title Company |
|---|---|---|---|
| Warranty Deed | $190,000 | None Listed On Document | |
| Warranty Deed | $115,500 | Fidelity National Title | |
| Warranty Deed | $63,000 | Fidelity National Title |
Mortgage History
| Date | Status | Loan Amount | Loan Type |
|---|---|---|---|
| Open | $152,000 | New Conventional | |
| Previous Owner | $109,592 | New Conventional | |
| Previous Owner | $51,000 | Stand Alone Second | |
| Previous Owner | $34,833 | Credit Line Revolving | |
| Previous Owner | $23,500 | Credit Line Revolving | |
| Previous Owner | $92,000 | Unknown | |
| Previous Owner | $11,488 | Credit Line Revolving | |
| Previous Owner | $102,000 | Unknown | |
| Previous Owner | $21,800 | Stand Alone Second | |
| Previous Owner | $83,850 | FHA |
Property History
| Date | Event | Price | Change | Sq Ft Price |
|---|---|---|---|---|
| 10/04/2024 10/04/24 | Sold | $190,000 | +8.6% | $238 / Sq Ft |
| 09/08/2024 09/08/24 | Pending | -- | -- | -- |
| 08/20/2024 08/20/24 | For Sale | $175,000 | +51.7% | $219 / Sq Ft |
| 09/21/2020 09/21/20 | Sold | $115,360 | +0.4% | $144 / Sq Ft |
| 08/28/2020 08/28/20 | Pending | -- | -- | -- |
| 08/27/2020 08/27/20 | For Sale | $114,900 | -- | $144 / Sq Ft |
Tax History Compared to Growth
Tax History
| Year | Tax Paid | Tax Assessment Tax Assessment Total Assessment is a certain percentage of the fair market value that is determined by local assessors to be the total taxable value of land and additions on the property. | Land | Improvement |
|---|---|---|---|---|
| 2024 | $3,232 | $11,284 | $1,662 | $9,622 |
| 2023 | $3,232 | $11,284 | $1,662 | $9,622 |
| 2022 | $3,232 | $11,284 | $1,662 | $9,622 |
| 2021 | $2,215 | $6,821 | $1,038 | $5,783 |
| 2020 | $1,190 | $6,821 | $1,038 | $5,783 |
| 2019 | $1,202 | $7,621 | $1,038 | $6,583 |
| 2018 | $709 | $5,718 | $935 | $4,783 |
| 2017 | $714 | $5,718 | $935 | $4,783 |
| 2016 | $913 | $5,718 | $935 | $4,783 |
| 2015 | $873 | $5,463 | $831 | $4,632 |
| 2014 | $878 | $5,463 | $831 | $4,632 |
| 2013 | $838 | $5,463 | $831 | $4,632 |
Agents Affiliated with this Home
-
Matthew Messel

Seller's Agent in 2024
Matthew Messel
Compass
(847) 420-1269
4 in this area
582 Total Sales
-
Logan Laude
L
Seller Co-Listing Agent in 2024
Logan Laude
Compass
(847) 757-4264
1 in this area
10 Total Sales
-
George Seaverns Team

Buyer's Agent in 2024
George Seaverns Team
RE/MAX Suburban
(847) 962-5659
3 in this area
180 Total Sales
-
Michael Salvaggio
M
Seller's Agent in 2020
Michael Salvaggio
Tanis Group LLC
(847) 594-4215
1 in this area
20 Total Sales
-
Bonnie Hartian
B
Seller Co-Listing Agent in 2020
Bonnie Hartian
Ardain Real Estate Inc.
(847) 963-2200
1 in this area
32 Total Sales
-
Raymond Beyer

Buyer's Agent in 2020
Raymond Beyer
Beyer Real Estate Solutions LTD
(847) 749-2741
1 in this area
65 Total Sales
Map
Source: Midwest Real Estate Data (MRED)
MLS Number: 12128666
APN: 02-12-100-127-1064
- 1473 N Winslowe Dr Unit 301
- 1477 N Winslowe Dr Unit 1477302
- 1489 N Winslowe Dr Unit 104
- 1475 N Winslowe Dr Unit 201
- 1141 E Randville Dr
- 1132 E Randville Dr Unit 2E
- 1132 E Randville Dr Unit 1E
- 1535 N Winslowe Dr
- 1150 E Randville Dr Unit 2G
- 1311 N Baldwin Ct Unit 3A
- 1315 N Baldwin Ct Unit 2C
- 1243 E Baldwin Ln Unit 206
- 1243 E Baldwin Ln Unit 400
- 1297 Wyndham Ln Unit 101
- 713 E Cunningham Dr
- 1006 E Cooper Dr
- 1115 N Chesapeake Ct
- 753 E Mill Valley Rd
- 623 E Thornhill Ln
- 1341 N Home Ct
