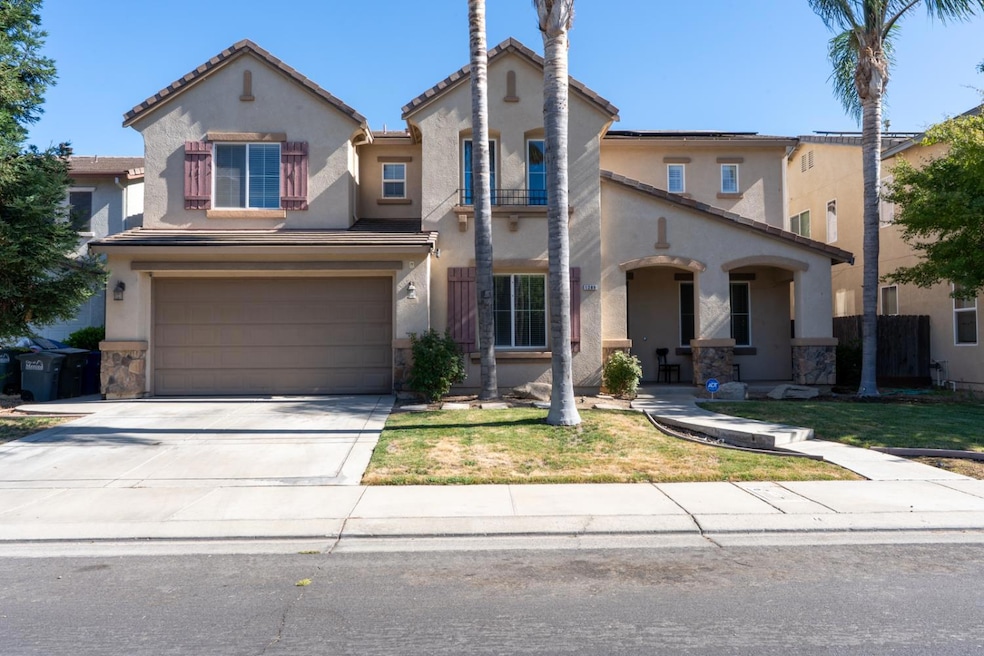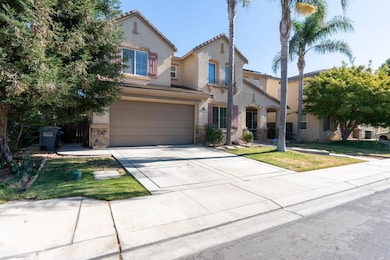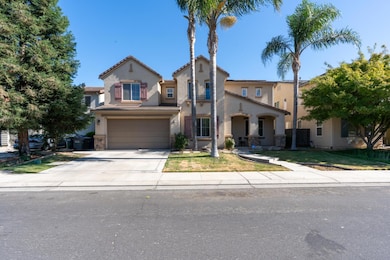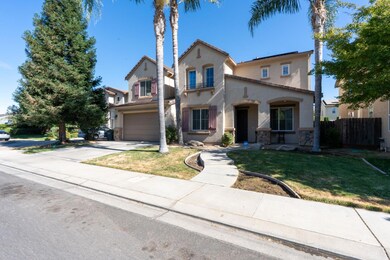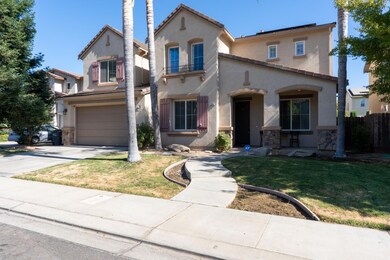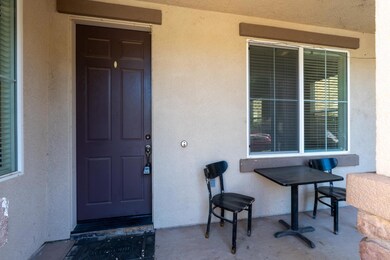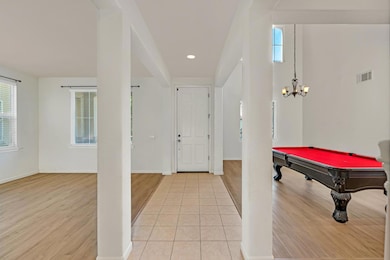1289 Verdon Ct Merced, CA 95348
Estimated payment $3,282/month
Highlights
- Spa
- No HOA
- Cul-De-Sac
- Loft
- Formal Dining Room
- 3 Car Attached Garage
About This Home
Rare North Merced Gem with Exceptional Space! This spacious home offers the perfect blend of comfort and functionality. Enjoy multiple living areas including a formal living room, separate family room, and a dedicated formal dining room. The open-concept kitchen features a center island, ample countertop space, and room for a large dining table. Downstairs includes a guest-friendly half bathroom, a hallway linen closet, and a convenient storage closet tucked under the stairs. The 3-car tandem garage provides plenty of room for vehicles, storage, or a home gym setup. Upstairs, you'll find all bedrooms along with a generously sized loft. The oversized primary suite offers enough room for a private sitting area, a large walk-in closet, separate linen storage, dual sinks, a jetted soaking tub, and a walk-in shower. A spacious upstairs laundry room adds ease to your daily routine with built-in cabinets and countertop space. Step outside to your private backyard retreat featuring an above-ground hot tub on a concrete slab. Located just minutes from Merced College, shopping centers, and CatTracks transportation to UC Mercedthis home truly has it all!
Home Details
Home Type
- Single Family
Year Built
- Built in 2007
Lot Details
- 6,065 Sq Ft Lot
- Cul-De-Sac
- Property is zoned P-D
Parking
- 3 Car Attached Garage
Home Design
- Concrete Foundation
- Frame Construction
- Composition Roof
- Concrete Perimeter Foundation
Interior Spaces
- 3,291 Sq Ft Home
- 2-Story Property
- Ceiling Fan
- Family Room with Fireplace
- Living Room
- Formal Dining Room
- Loft
- Carbon Monoxide Detectors
- Tile Countertops
Flooring
- Carpet
- Laminate
Bedrooms and Bathrooms
- 4 Bedrooms
- Primary Bedroom Upstairs
- Soaking Tub
- Bathtub with Shower
Laundry
- Laundry Room
- Laundry on upper level
- Laundry Cabinets
- 220 Volts In Laundry
Additional Features
- Spa
- Central Heating and Cooling System
Community Details
- No Home Owners Association
Listing and Financial Details
- Assessor Parcel Number 206-186-011
Map
Tax History
| Year | Tax Paid | Tax Assessment Tax Assessment Total Assessment is a certain percentage of the fair market value that is determined by local assessors to be the total taxable value of land and additions on the property. | Land | Improvement |
|---|---|---|---|---|
| 2025 | $5,029 | $373,048 | $32,184 | $340,864 |
| 2024 | $5,029 | $365,734 | $31,553 | $334,181 |
| 2023 | $4,942 | $358,564 | $30,935 | $327,629 |
| 2022 | $4,837 | $351,534 | $30,329 | $321,205 |
| 2021 | $4,757 | $344,642 | $29,735 | $314,907 |
| 2020 | $4,769 | $341,110 | $29,431 | $311,679 |
| 2019 | $4,692 | $334,422 | $28,854 | $305,568 |
| 2018 | $4,340 | $327,866 | $28,289 | $299,577 |
| 2017 | $4,444 | $321,438 | $27,735 | $293,703 |
| 2016 | $4,363 | $315,137 | $27,192 | $287,945 |
| 2015 | $4,292 | $310,404 | $26,784 | $283,620 |
| 2014 | $3,983 | $284,000 | $30,000 | $254,000 |
Property History
| Date | Event | Price | List to Sale | Price per Sq Ft |
|---|---|---|---|---|
| 12/02/2025 12/02/25 | Price Changed | $547,500 | -0.5% | $166 / Sq Ft |
| 10/29/2025 10/29/25 | Price Changed | $550,000 | -0.9% | $167 / Sq Ft |
| 10/07/2025 10/07/25 | Price Changed | $555,000 | -0.9% | $169 / Sq Ft |
| 09/22/2025 09/22/25 | Price Changed | $560,000 | -0.9% | $170 / Sq Ft |
| 08/27/2025 08/27/25 | Price Changed | $565,000 | -0.9% | $172 / Sq Ft |
| 08/19/2025 08/19/25 | Price Changed | $570,000 | -0.9% | $173 / Sq Ft |
| 07/31/2025 07/31/25 | Price Changed | $575,000 | -1.7% | $175 / Sq Ft |
| 07/23/2025 07/23/25 | For Sale | $585,000 | -- | $178 / Sq Ft |
Purchase History
| Date | Type | Sale Price | Title Company |
|---|---|---|---|
| Grant Deed | $290,000 | Commerce Title Company |
Mortgage History
| Date | Status | Loan Amount | Loan Type |
|---|---|---|---|
| Open | $231,700 | Purchase Money Mortgage |
Source: MetroList
MLS Number: 225097497
APN: 206-186-011
- 1227 Cavalaire Ct
- 1334 Cassis Dr
- 1216 Aups Ct
- 4032 Wood Creek Ct
- 4119 Anise Ct
- 1213 Orion Dr
- 3910 Twilight Ave
- 1207 Day Light Dr
- 4170 Clary Ct
- 1242 Sunup Dr
- 1442 Dynes St
- 1478 Woodbury Ct
- 4793 Jema Way
- 1344 Hermosa Dr
- 1338 Hermosa Dr
- 3622 N State Highway 59
- 1304 Belmont Dr
- 4246 Freemark Ave
- 4271 Freemark Ave
- 866 Purdue Ct
- 4188 Adobe Ct
- 3827 San Jose Ave
- 814 Round Hill Dr
- 3601 San Jose Ave
- 4264 Lasalle Dr
- 832 San Pablo Ave
- 4434 Andrea Dr
- 4612 Irma Dr
- 329 Shafer Ave Unit Room 2
- 4636 Sami Jo Dr
- 4654 Sami Jo Dr
- 4709 Athena Dr
- 3355 San Fernando Ct
- 255 Snowhaven Ct
- 3342 M St
- 4629 Stern Dr
- 1205 Devonwood Dr
- 2908 Willowbrook Ct
- 1756 Willowbrook Dr
- 2932-2984 M St
