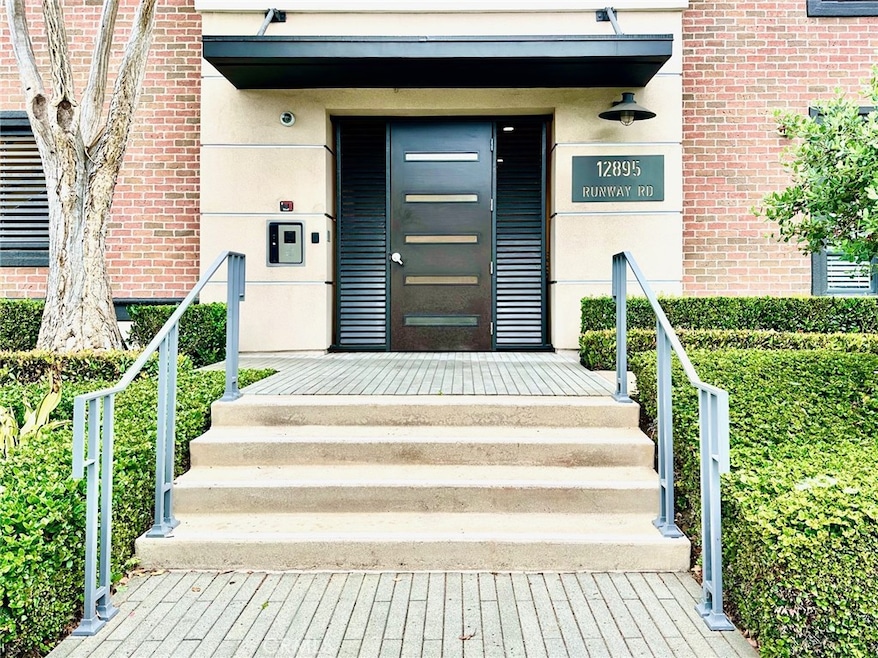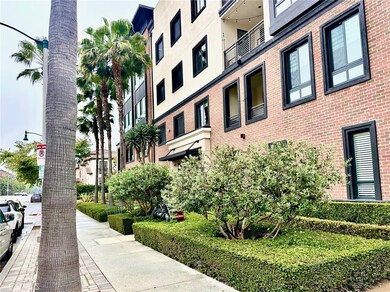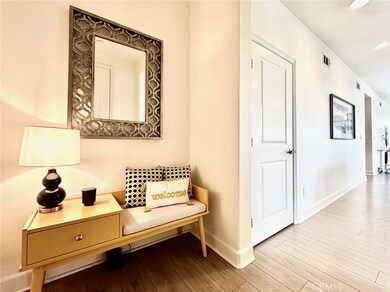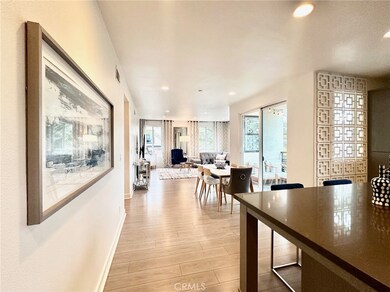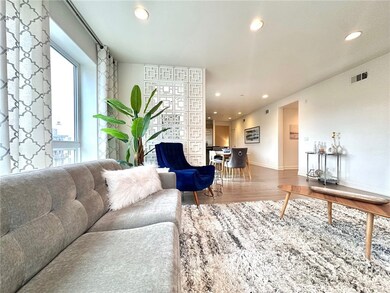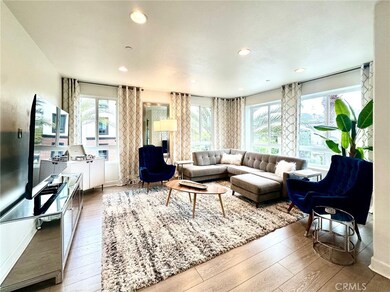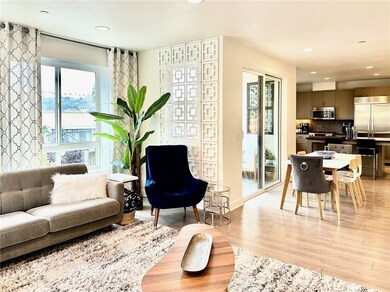12895 Runway Rd Unit 3 Playa Vista, CA 90094
Playa Vista NeighborhoodHighlights
- Heated In Ground Pool
- City Lights View
- Modern Architecture
- Playa Vista Elementary Rated A-
- Open Floorplan
- High Ceiling
About This Home
Welcome to 12895 Runway Road, Unit #3 – a beautiful 3-bedroom, 2-bathroom condo located in the highly sought-after Playa Vista community. This spacious and light-filled home offers a perfect blend of style, comfort, and convenience.Step inside to find an open-concept floor plan featuring a generous living and dining area, ideal for entertaining or relaxing at home. The gourmet kitchen is equipped with stainless steel appliances, ample cabinetry, and a large island perfect for casual dining or meal prep.The master suite offers a tranquil retreat with a walk-in closet and an en-suite bathroom featuring dual vanities and a soaking tub. Two additional bedrooms provide flexibility for guests or a home office.Enjoy all the amenities Playa Vista has to offer—lush parks, fitness centers, resort-style pools, and vibrant dining and shopping options just steps away. With close proximity to tech hubs like Silicon Beach, LAX, and the beach, this home delivers the best of Westside living.Highlights:3 spacious bedrooms, 2 bathrooms;Open-concept layout with natural light;Modern kitchen with island and stainless steel appliances;In-unit laundry;Access to Playa Vista amenities;Two parking spaces with EV Charger;Close to shops, restaurants, and entertainment at Runway Playa Vista.Must view to appreciate! This unit will not be on the market for long—schedule your showing today!
Condo Details
Home Type
- Condominium
Est. Annual Taxes
- $20,035
Year Built
- Built in 2014
Parking
- 2 Car Garage
- Rear-Facing Garage
- Guest Parking
- On-Street Parking
Home Design
- Modern Architecture
- Brick Exterior Construction
- Stucco
Interior Spaces
- 1,580 Sq Ft Home
- 3-Story Property
- Open Floorplan
- Brick Wall or Ceiling
- High Ceiling
- Family Room Off Kitchen
- Dining Room
- City Lights Views
Kitchen
- Open to Family Room
- Gas Oven
- Range Hood
- Microwave
- Dishwasher
- Kitchen Island
- Granite Countertops
- Disposal
Flooring
- Carpet
- Tile
Bedrooms and Bathrooms
- 3 Main Level Bedrooms
- Walk-In Closet
- 2 Full Bathrooms
- Spa Bath
Laundry
- Laundry Room
- Dryer
- Washer
Home Security
Pool
- Heated In Ground Pool
- Spa
Additional Features
- 1 Common Wall
- Central Air
Listing and Financial Details
- Security Deposit $7,200
- Rent includes association dues, cable TV
- 12-Month Minimum Lease Term
- Available 7/1/25
- Tax Lot 6761
- Tax Tract Number 421
- Assessor Parcel Number 4211033055
Community Details
Overview
- Property has a Home Owners Association
- 6 Units
Recreation
- Community Pool
- Park
- Dog Park
- Hiking Trails
Pet Policy
- Call for details about the types of pets allowed
Security
- Card or Code Access
- Carbon Monoxide Detectors
- Fire and Smoke Detector
- Fire Sprinkler System
Map
Source: California Regional Multiple Listing Service (CRMLS)
MLS Number: IN25099421
APN: 4211-033-055
- 12931 Runway Rd
- 12920 W Runway Rd Unit 121
- 6011 Dawn Creek Unit 7
- 12963 Runway Rd Unit 414
- 6020 Seabluff Dr Unit 430
- 6020 Seabluff Dr Unit 342
- 5817 S Sparrow Ct
- 12975 Agustin Place Unit 140
- 12975 Agustin Place Unit 321
- 12923 Bluff Creek Dr
- 6099 S Seabluff Dr
- 13031 Villosa Place Unit 437
- 13031 Villosa Place Unit 131
- 13031 Villosa Place Unit 117
- 13031 Villosa Place Unit 133
- 13044 Pacific Promenade Unit 220
- 5801 Kiyot Way Unit 5
- 5837 Village Dr Unit 5
- 5700 Seawalk Dr Unit 8
- 5400 Playa Vista Dr Unit 8
