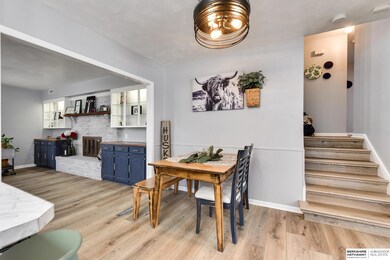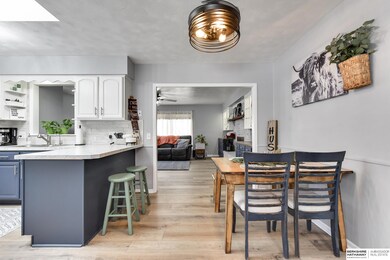
129 Aberdeen St Gretna, NE 68028
Highlights
- 1 Fireplace
- No HOA
- 1 Car Attached Garage
- Gretna Middle School Rated A-
- Covered patio or porch
- Luxury Vinyl Plank Tile Flooring
About This Home
As of May 2024Amazing updated multi-level in the heart of Gretna is sure to impress! This spacious 3 bedroom home has been meticulously maintained and updated with modern finishes throughout. This adorable home features new flooring, paint, light fixtures, and countertops, just to name a few. The main floor boasts 2 separate living rooms both open to the kitchen and dining area offering plenty of space to entertain while the 2nd floors has 3 bedrooms and 1 full bathroom. Laundry room is located off of the garage with 3/4 bathroom while the lower level provides tons of storage space. Enjoy the oversized flat backyard with tons of space to play + a covered patio, landscape, and sprinkler system. Easy access to I-80 and close to Gretna schools, shops, and restaurants. Please see the associated docs for a full list of home updates.
Last Agent to Sell the Property
BHHS Ambassador Real Estate License #20130029 Listed on: 03/13/2024

Home Details
Home Type
- Single Family
Est. Annual Taxes
- $4,595
Year Built
- Built in 1966
Lot Details
- 0.25 Acre Lot
- Vinyl Fence
- Level Lot
Parking
- 1 Car Attached Garage
Home Design
- Block Foundation
- Composition Roof
Interior Spaces
- 1,614 Sq Ft Home
- Multi-Level Property
- 1 Fireplace
- Luxury Vinyl Plank Tile Flooring
- Basement
- Basement Windows
Kitchen
- <<OvenToken>>
- Dishwasher
Bedrooms and Bathrooms
- 3 Bedrooms
Outdoor Features
- Covered patio or porch
Schools
- Gretna Elementary And Middle School
- Gretna High School
Utilities
- Forced Air Heating and Cooling System
- Heating System Uses Gas
Community Details
- No Home Owners Association
- South Gretna Subdivision
Listing and Financial Details
- Assessor Parcel Number 010326995
Ownership History
Purchase Details
Home Financials for this Owner
Home Financials are based on the most recent Mortgage that was taken out on this home.Purchase Details
Home Financials for this Owner
Home Financials are based on the most recent Mortgage that was taken out on this home.Purchase Details
Home Financials for this Owner
Home Financials are based on the most recent Mortgage that was taken out on this home.Similar Homes in Gretna, NE
Home Values in the Area
Average Home Value in this Area
Purchase History
| Date | Type | Sale Price | Title Company |
|---|---|---|---|
| Warranty Deed | $274,000 | Ambassador Title Services | |
| Warranty Deed | $164,000 | Platinum Title & Escrow | |
| Deed | -- | -- |
Mortgage History
| Date | Status | Loan Amount | Loan Type |
|---|---|---|---|
| Open | $216,800 | New Conventional | |
| Previous Owner | $20,000 | Credit Line Revolving | |
| Previous Owner | $157,700 | New Conventional | |
| Previous Owner | $32,800 | Purchase Money Mortgage | |
| Previous Owner | $131,200 | Adjustable Rate Mortgage/ARM | |
| Previous Owner | $20,375 | No Value Available | |
| Previous Owner | -- | No Value Available | |
| Previous Owner | $20,375 | Commercial |
Property History
| Date | Event | Price | Change | Sq Ft Price |
|---|---|---|---|---|
| 05/15/2024 05/15/24 | Sold | $274,000 | -2.0% | $170 / Sq Ft |
| 03/14/2024 03/14/24 | Pending | -- | -- | -- |
| 03/13/2024 03/13/24 | For Sale | $279,500 | +70.4% | $173 / Sq Ft |
| 06/29/2018 06/29/18 | Sold | $164,000 | -0.5% | $102 / Sq Ft |
| 05/23/2018 05/23/18 | Pending | -- | -- | -- |
| 05/18/2018 05/18/18 | Price Changed | $164,900 | -3.0% | $102 / Sq Ft |
| 05/05/2018 05/05/18 | For Sale | $170,000 | -- | $105 / Sq Ft |
Tax History Compared to Growth
Tax History
| Year | Tax Paid | Tax Assessment Tax Assessment Total Assessment is a certain percentage of the fair market value that is determined by local assessors to be the total taxable value of land and additions on the property. | Land | Improvement |
|---|---|---|---|---|
| 2024 | $4,595 | $243,704 | $45,000 | $198,704 |
| 2023 | $4,595 | $213,772 | $45,000 | $168,772 |
| 2022 | $4,623 | $202,575 | $45,000 | $157,575 |
| 2021 | $3,788 | $167,863 | $45,000 | $122,863 |
| 2020 | $3,592 | $160,086 | $30,000 | $130,086 |
| 2019 | $3,442 | $153,627 | $30,000 | $123,627 |
| 2018 | $3,113 | $139,542 | $19,000 | $120,542 |
| 2017 | $0 | $134,895 | $19,000 | $115,895 |
| 2016 | $1,372 | $128,365 | $19,000 | $109,365 |
| 2015 | $191 | $126,249 | $19,000 | $107,249 |
| 2014 | $191 | $123,772 | $19,000 | $104,772 |
| 2012 | -- | $119,526 | $19,000 | $100,526 |
Agents Affiliated with this Home
-
Ryan & Laura Schwarz

Seller's Agent in 2024
Ryan & Laura Schwarz
BHHS Ambassador Real Estate
(402) 740-8949
125 Total Sales
-
Laura Schwarz
L
Seller Co-Listing Agent in 2024
Laura Schwarz
BHHS Ambassador Real Estate
(402) 740-5121
82 Total Sales
-
Lyndel Spurgeon

Buyer's Agent in 2024
Lyndel Spurgeon
BHHS Ambassador Real Estate
(402) 493-4663
63 Total Sales
-
Sue Henson

Seller's Agent in 2018
Sue Henson
Nebraska Realty
(402) 669-9600
127 Total Sales
Map
Source: Great Plains Regional MLS
MLS Number: 22405798
APN: 010326995
- 407 N Mckenna Ave
- 347 W Westplains Rd
- 21605 Hackberry Dr
- 20926 Oak St
- 21418 Parkview Dr
- 21706 Parkview Dr
- 21717 Parkview Dr
- 21715 Amber Dr
- 21805 Parkview Dr
- 21714 Parkview Dr
- 21709 Parkview Dr
- 21607 Parkview Dr
- 21737 Parkview Dr
- 21113 Flagstone Cir
- 21858 Amber Cir
- 21855 Amber Cir
- 21859 Amber Cir
- 21305 Mcclellan Cir
- 21722 Parkview Dr
- 21900 W Angus Rd






