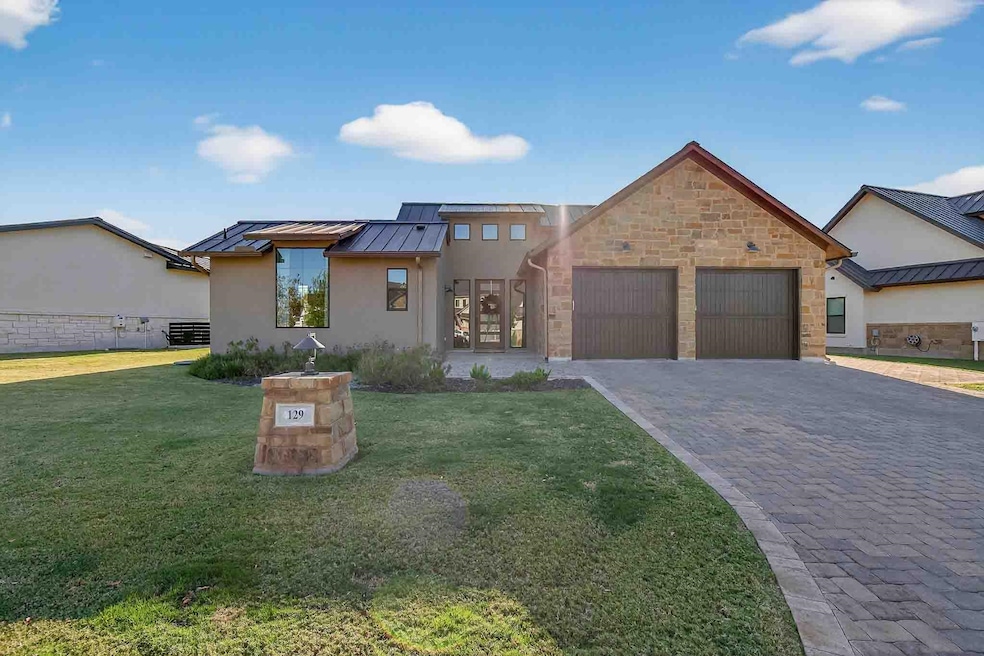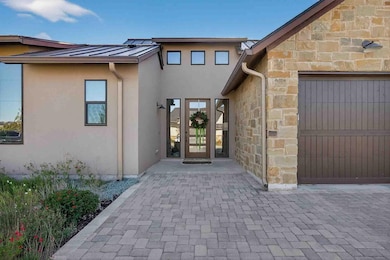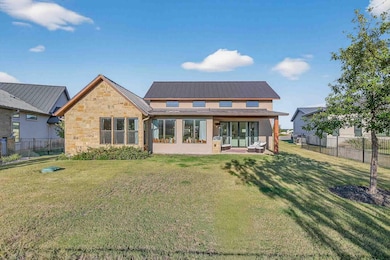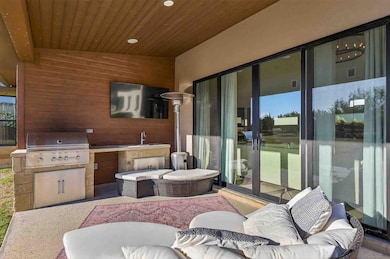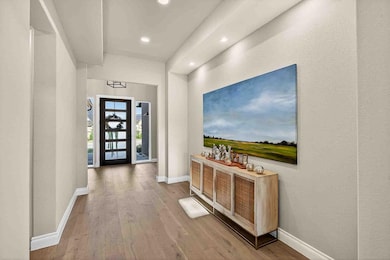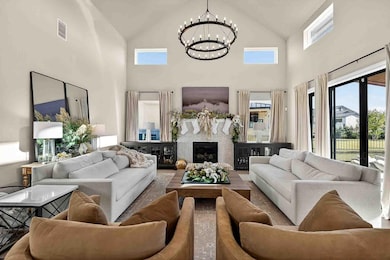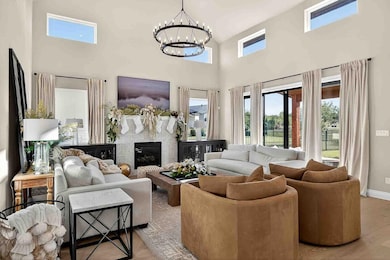129 Azalea Loop Horseshoe Bay, TX 78657
Estimated payment $5,544/month
Highlights
- Views of Hill Country
- Traditional Architecture
- Solid Surface Countertops
- Vaulted Ceiling
- Wood Flooring
- Golf Cart Parking
About This Home
Experience refined living in the exclusive, gated enclave of Golden Bear Reserve at Summit Rock. This thoughtfully designed residence welcomes you with impressive 16+' ceilings and a seamless open layout that flows naturally onto a generous covered terrace, complete with a fully equipped outdoor kitchen for effortless entertaining. The privately situated primary suite features a spa-inspired bath with a deep soaking tub, an oversized double-head shower with bench, and elegant finishes throughout. The main living areas showcase light, wide-plank wood flooring, while the secondary bedrooms offer comfort with plush carpeting. The kitchen is appointed with premium solid-surface counters, Bosch stainless-steel appliances, and a gas cooktop, creating a sophisticated yet functional culinary space. Two well-separated, single level, guest suites, each with its own bath, ensure comfort and privacy for visitors. Additional highlights include a stylish powder room, a spacious utility room, an organized drop zone at the entry, and a dedicated golf-cart garage bay with its own exterior door. Crafted for both everyday living and elevated leisure, this home offers a remarkable blend of luxury, comfort, and convenience in one of Horseshoe Bay’s most coveted communities.
Home Details
Home Type
- Single Family
Est. Annual Taxes
- $10,291
Year Built
- Built in 2023
Lot Details
- 19,440 Sq Ft Lot
- Lot Dimensions are 110x120x52x120
- Landscaped
- Sprinkler System
HOA Fees
- $75 Monthly HOA Fees
Home Design
- Traditional Architecture
- Slab Foundation
- Metal Roof
- Stone Exterior Construction
Interior Spaces
- 2,574 Sq Ft Home
- 1-Story Property
- Crown Molding
- Coffered Ceiling
- Vaulted Ceiling
- Ceiling Fan
- Recessed Lighting
- Fireplace
- Views of Hill Country
- Home Security System
- Washer and Electric Dryer Hookup
Kitchen
- Breakfast Bar
- Built-In Oven
- Cooktop
- Microwave
- Bosch Dishwasher
- Dishwasher
- Solid Surface Countertops
- Disposal
Flooring
- Wood
- Carpet
- Ceramic Tile
Bedrooms and Bathrooms
- 3 Bedrooms
- Split Bedroom Floorplan
- Walk-In Closet
- Soaking Tub
Parking
- 2 Car Attached Garage
- Front Facing Garage
- Side Facing Garage
- Golf Cart Parking
Outdoor Features
- Covered Patio or Porch
Utilities
- Central Heating and Cooling System
- Gas Water Heater
Community Details
- Association fees include road maintenance
- Summit Rock Subdivision
- Greenbelt
Listing and Financial Details
- Assessor Parcel Number 067606
Map
Home Values in the Area
Average Home Value in this Area
Tax History
| Year | Tax Paid | Tax Assessment Tax Assessment Total Assessment is a certain percentage of the fair market value that is determined by local assessors to be the total taxable value of land and additions on the property. | Land | Improvement |
|---|---|---|---|---|
| 2024 | $10,291 | $930,646 | $105,000 | $827,450 |
| 2023 | $6,284 | $460,888 | $80,000 | $380,888 |
| 2022 | $1,524 | $100,000 | $100,000 | $0 |
| 2021 | $301 | $18,630 | $18,630 | $0 |
| 2020 | $315 | $18,630 | $18,630 | $0 |
| 2019 | $518 | $29,920 | $29,920 | $0 |
| 2018 | $523 | $29,920 | $29,920 | $0 |
| 2017 | $524 | $29,920 | $29,920 | $0 |
| 2016 | $524 | $29,920 | $29,920 | $0 |
| 2015 | -- | $29,920 | $29,920 | $0 |
| 2014 | -- | $29,920 | $29,920 | $0 |
Property History
| Date | Event | Price | List to Sale | Price per Sq Ft | Prior Sale |
|---|---|---|---|---|---|
| 11/18/2025 11/18/25 | For Sale | $875,000 | +9.5% | $340 / Sq Ft | |
| 10/01/2024 10/01/24 | Sold | -- | -- | -- | View Prior Sale |
| 06/19/2024 06/19/24 | Price Changed | $799,000 | -3.2% | $310 / Sq Ft | |
| 04/18/2024 04/18/24 | Price Changed | $825,000 | -5.1% | $321 / Sq Ft | |
| 03/05/2024 03/05/24 | For Sale | $869,500 | -- | $338 / Sq Ft |
Purchase History
| Date | Type | Sale Price | Title Company |
|---|---|---|---|
| Special Warranty Deed | -- | Independence Title |
Mortgage History
| Date | Status | Loan Amount | Loan Type |
|---|---|---|---|
| Open | $703,000 | New Conventional |
Source: Highland Lakes Association of REALTORS®
MLS Number: HLM175732
APN: 67606
- 103 Dawn
- 808 Hi Cir W
- 1206 Hi Stirrup
- 111 Lachite
- 400 Tungsten
- 310 Big Spur N
- 117 Lost Spur
- 101 Southern Spur
- 614 Pecan Creek Dr
- 168 Uplift
- 109 Sunshine
- 207 Kites Ct
- 402 Hi Stirrup Unit E4
- 402 Hi Stirrup Unit E2
- 118 Cap Rock Dr
- 906 Hi Cir N
- 401 Hi There
- 409 Hi There Unit J
- 2924 Candace Cir
- 114 Rolling Hill
