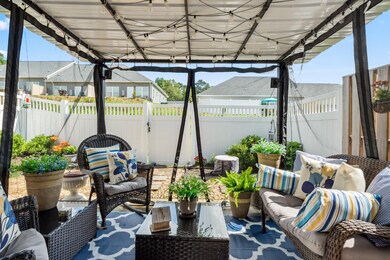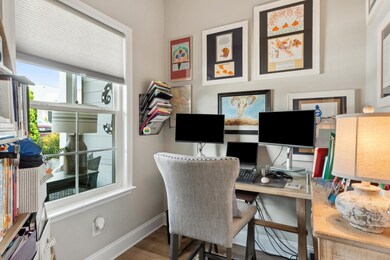
129 Bellingham Cove NE Cleveland, TN 37312
Highlights
- Porch
- 1 Car Attached Garage
- Cooling Available
- Hopewell Elementary School Rated A-
- Walk-In Closet
- Central Heating
About This Home
As of July 2025Beautifully Upgraded Bellingham Townhome - Move-In Ready! Welcome to this stunning, meticulously maintained townhome in the heart of Bellingham, offering comfort, privacy, and style in every detail. With numerous upgrades throughout, this 2-bedroom, 2.5-bath home combines luxury and practicality for the perfect living space. Step inside to find luxury vinyl plank flooring seamlessly extending from the main level into the stairway, accented by hardwood treads that add a refined touch. The open-concept living area is light-filled and welcoming, with custom window shades throughout for added privacy and style. The spacious kitchen comes fully equipped with all appliances, including a premium LG refrigerator, and flows effortlessly into the dining and living areas - ideal for everyday living and entertaining. Upstairs, the large primary suite features an ensuite bath and custom mirrors, while two additional bedrooms and a second full bathroom provide ample space for family or guests A convenient half bath on the main floor adds even more functionality, along with a home office. Step outside to enjoy the beautifully landscaped front and back yards, perfect for relaxing or hosting. A white vinyl privacy fence surrounds the backyard oasis, complete with a pergola ideal for entertaining. The attached garage offers secure parking and extra storage. Don't miss your chance to own this thoughtfully upgraded, move-in ready home in a desirable Bellingham location. Seller is also including a 1 year Home Warranty, just for piece of mind. HOA covers mowing/weed eating, cleans gutters once a year and mulches beds. Home is USDA Eligible.
Last Agent to Sell the Property
Keller Williams Cleveland Brokerage Phone: 4235958769 License #341805 Listed on: 05/23/2025

Home Details
Home Type
- Single Family
Est. Annual Taxes
- $916
Year Built
- Built in 2022
Lot Details
- 0.25 Acre Lot
- Lot Dimensions are 25 x 95
- Level Lot
HOA Fees
- $85 Monthly HOA Fees
Parking
- 1 Car Attached Garage
- Driveway
Home Design
- Shingle Roof
Interior Spaces
- 1,410 Sq Ft Home
- Property has 3 Levels
- Ceiling Fan
- Carpet
- Fire and Smoke Detector
Kitchen
- Microwave
- Dishwasher
- Disposal
Bedrooms and Bathrooms
- 2 Bedrooms
- Walk-In Closet
Outdoor Features
- Porch
Schools
- North Lee Elementary School
- Ocoee Middle School
- Walker Valley High School
Utilities
- Cooling Available
- Central Heating
- High Speed Internet
Community Details
- Association fees include ground maintenance
- Bellingham Subdivision
Listing and Financial Details
- Tax Lot 38C
- Assessor Parcel Number 034M F 02900 000
Ownership History
Purchase Details
Home Financials for this Owner
Home Financials are based on the most recent Mortgage that was taken out on this home.Similar Homes in Cleveland, TN
Home Values in the Area
Average Home Value in this Area
Purchase History
| Date | Type | Sale Price | Title Company |
|---|---|---|---|
| Warranty Deed | $272,000 | Title Guaranty & Trust |
Mortgage History
| Date | Status | Loan Amount | Loan Type |
|---|---|---|---|
| Open | $217,600 | New Conventional |
Property History
| Date | Event | Price | Change | Sq Ft Price |
|---|---|---|---|---|
| 07/23/2025 07/23/25 | Sold | $282,000 | -2.4% | $200 / Sq Ft |
| 06/30/2025 06/30/25 | Pending | -- | -- | -- |
| 05/23/2025 05/23/25 | For Sale | $289,000 | +6.3% | $205 / Sq Ft |
| 11/02/2022 11/02/22 | Sold | $272,000 | +1.1% | $193 / Sq Ft |
| 08/23/2022 08/23/22 | Pending | -- | -- | -- |
| 06/29/2022 06/29/22 | For Sale | $269,000 | -- | $191 / Sq Ft |
Tax History Compared to Growth
Tax History
| Year | Tax Paid | Tax Assessment Tax Assessment Total Assessment is a certain percentage of the fair market value that is determined by local assessors to be the total taxable value of land and additions on the property. | Land | Improvement |
|---|---|---|---|---|
| 2024 | -- | $51,500 | $4,250 | $47,250 |
Agents Affiliated with this Home
-
Sophia Chase
S
Seller's Agent in 2025
Sophia Chase
Keller Williams Cleveland
(423) 595-8769
372 Total Sales
-
Tia Griffin

Seller's Agent in 2022
Tia Griffin
The Group Real Estate Brokerage
(423) 779-4477
245 Total Sales
-
Karen Sharp

Buyer's Agent in 2022
Karen Sharp
RE/MAX Properties
(423) 488-2491
81 Total Sales
Map
Source: Realtracs
MLS Number: 2946454
APN: 034M-F-029.00
- 0 Litchfield Ln Unit RTC2897031
- 0 Litchfield Ln Unit 1513685
- 115 Tremolat Ln
- 454 Bigsby Creek Rd NW
- 3611 Sourwood Trail NW
- 3619 Sourwood Trail NW
- 3535 NW Georgetown Dr
- 4243 Hopewell Dr NW
- 3503 Willow Oak Cir NW
- 174 Highpoint Ln NW
- 286 Gardenia Ave NW
- 4155 Freewill Rd NW
- 4537 Planters Ridge Dr NW
- 3010 Georgetown Dr NW
- 3090 Old Freewill Rd NW






