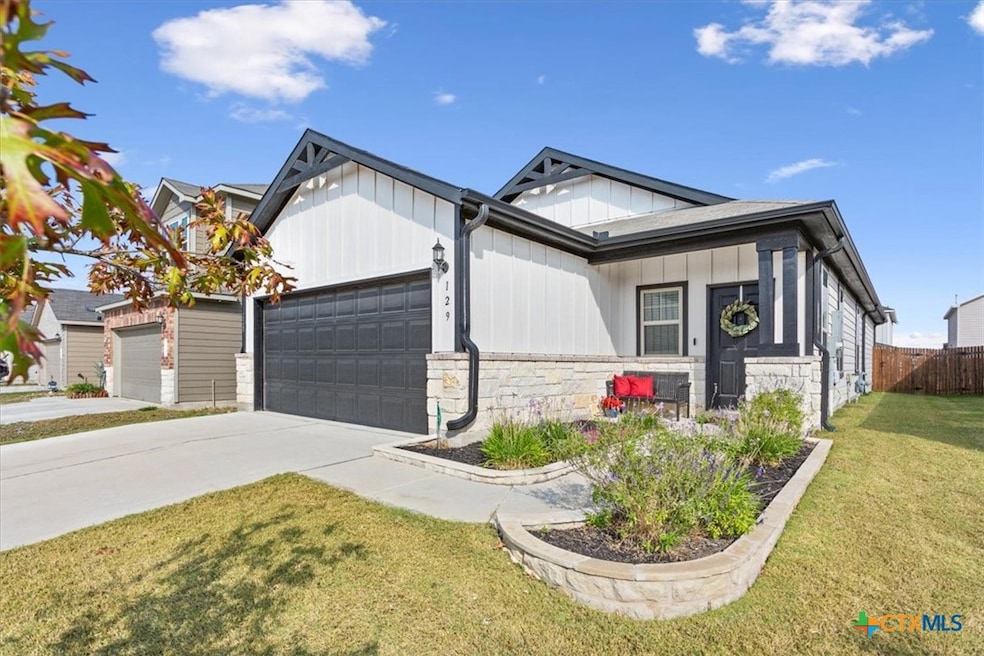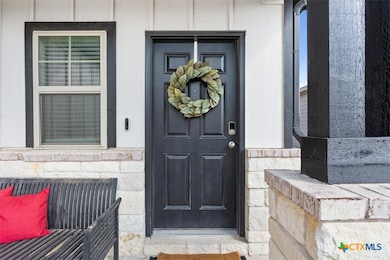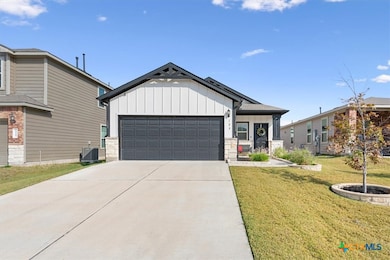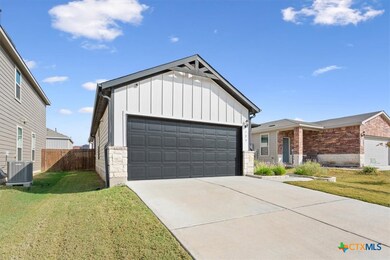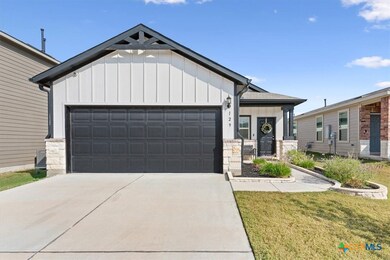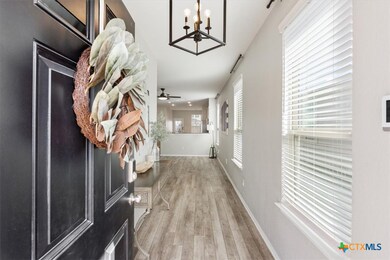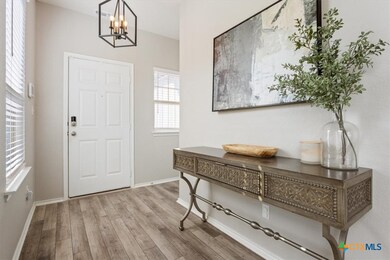129 Bracken Fern Ln Georgetown, TX 78626
Estimated payment $2,184/month
Highlights
- Indoor Pool
- Open Floorplan
- High Ceiling
- Basketball Court
- Traditional Architecture
- Private Yard
About This Home
Beautifully updated Georgetown home featuring 3 bedrooms, 2 full baths, and a dedicated office ideal for remote work, hobbies, or quiet study. Fresh carpet and pad were just installed, and the kitchen shines with quartz countertops and a new water softener. A brand-new roof is currently being added for peace of mind. The professionally maintained yard offers inviting outdoor space, and the home benefits from a low tax rate. Enjoy the convenience of being within walking distance to both the elementary and middle schools. With modern updates, a functional layout, and an excellent location, this home is truly move-in ready. Located in a desirable Georgetown community, this home offers convenient access to parks, shopping, dining, and top-rated schools. Move-in ready and thoughtfully maintained, it’s the perfect place to call home.
Listing Agent
Magnolia Realty Brokerage Phone: 512-402-5111 License #0783950 Listed on: 11/20/2025
Open House Schedule
-
Sunday, November 23, 20252:00 to 4:00 pm11/23/2025 2:00:00 PM +00:0011/23/2025 4:00:00 PM +00:00Add to Calendar
Home Details
Home Type
- Single Family
Est. Annual Taxes
- $6,212
Year Built
- Built in 2021
Lot Details
- 5,014 Sq Ft Lot
- Wood Fence
- Paved or Partially Paved Lot
- Private Yard
HOA Fees
- $28 Monthly HOA Fees
Parking
- 2 Car Attached Garage
- Garage Door Opener
Home Design
- Traditional Architecture
- Slab Foundation
- Tile Roof
- Stone Veneer
Interior Spaces
- 1,510 Sq Ft Home
- Property has 1 Level
- Open Floorplan
- High Ceiling
- Ceiling Fan
Kitchen
- Oven
- Gas Range
- Range Hood
- Plumbed For Ice Maker
- Dishwasher
- Kitchen Island
- Disposal
Flooring
- Carpet
- Vinyl
Bedrooms and Bathrooms
- 3 Bedrooms
- Walk-In Closet
- 2 Full Bathrooms
- Double Vanity
Laundry
- Laundry Room
- Washer and Electric Dryer Hookup
Home Security
- Security System Owned
- Carbon Monoxide Detectors
Outdoor Features
- Indoor Pool
- Basketball Court
- Covered Patio or Porch
Location
- City Lot
Schools
- Mitchell Elementary School
- Wagner Middle School
- East View High School
Utilities
- Central Heating and Cooling System
- Heating System Uses Natural Gas
- Underground Utilities
- Gas Water Heater
- Water Softener is Owned
- High Speed Internet
- Phone Available
Listing and Financial Details
- Legal Lot and Block 8 / N
- Assessor Parcel Number R592684
Community Details
Overview
- Carlson Place HOA, Phone Number (737) 615-1419
- Built by Centex/Pulte
- Carlson Place Ph E Subdivision
Recreation
- Community Playground
- Community Pool
- Community Spa
Map
Home Values in the Area
Average Home Value in this Area
Tax History
| Year | Tax Paid | Tax Assessment Tax Assessment Total Assessment is a certain percentage of the fair market value that is determined by local assessors to be the total taxable value of land and additions on the property. | Land | Improvement |
|---|---|---|---|---|
| 2025 | $4,575 | $341,496 | $77,000 | $264,496 |
| 2024 | $4,575 | $315,805 | $77,000 | $238,805 |
| 2023 | $4,670 | $324,347 | $77,000 | $247,347 |
| 2022 | $7,660 | $390,170 | $77,000 | $313,170 |
Property History
| Date | Event | Price | List to Sale | Price per Sq Ft |
|---|---|---|---|---|
| 11/20/2025 11/20/25 | For Sale | $310,000 | -- | $205 / Sq Ft |
Purchase History
| Date | Type | Sale Price | Title Company |
|---|---|---|---|
| Special Warranty Deed | -- | Rosenberry William K |
Mortgage History
| Date | Status | Loan Amount | Loan Type |
|---|---|---|---|
| Closed | $7,877 | No Value Available | |
| Open | $262,585 | FHA |
Source: Central Texas MLS (CTXMLS)
MLS Number: 596602
APN: R592684
- 112 Black Alder St
- 104 Black Alder St
- 337 Harper Ln
- 521 Rearing Mare Pass
- 600 Hugenot Way
- 1225 Nokota Bend
- 109 Concho Brook Bend
- 128 Concho Brook Bend
- 140 Spanish Foal Trail
- 9101 Daisy Cutter Crossing
- 905 Duskywing Way
- 704 Muster Bend
- 925 Duskywing Way
- 244 Kirra Ct
- 1213 Whipple Tree Trail
- 1924 Cliffbrake Way
- 816 Bridle Creek Dr
- 200 Gidran Trail
- 701 Bridle Creek Dr
- 136 Gidran Trail
- 444 English Oak St
- 324 Black Alder St
- 337 Harper Ln
- 120 Konik Rd
- 9101 Daisy Cutter Crossing
- 133 Spanish Foal Trail
- 2060 Cliffbrake Way
- 600 Coffee Berry Dr
- 917 Duskywing Way
- 112 Bird Cherry Way
- 112 Bird Cherry Way
- 105 Bird Cherry Way
- 525 Coffeeberry Dr
- 8605 Daisy Cutter Crossing
- 1016 Paddock Ln
- 1513 Whippletree Trail
- 8317 Daisy Cutter Crossing
- 113 Furlong Dr
- 221 Arabian Colt Dr
- 131 Furlong Dr
