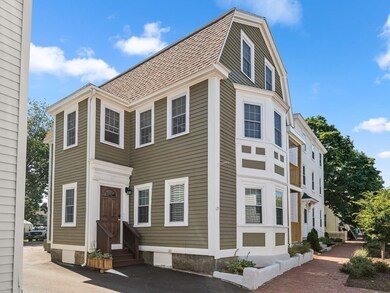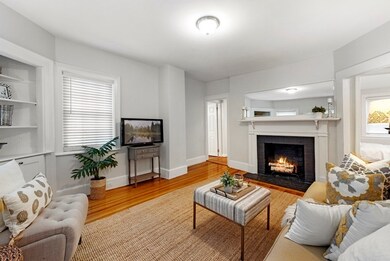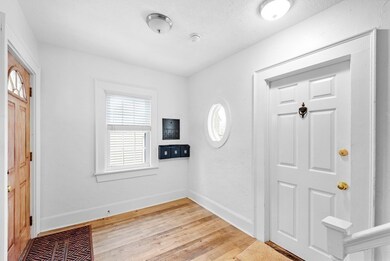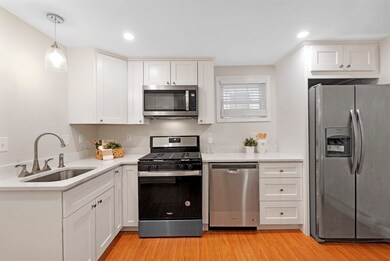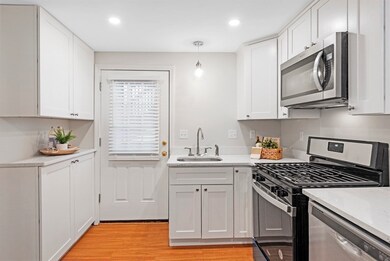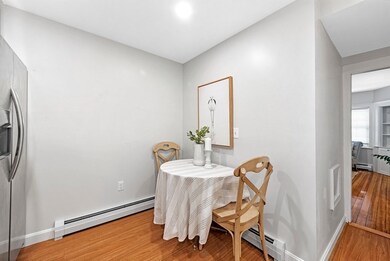
129 Bridge St Unit 1 Salem, MA 01970
Salem Common NeighborhoodHighlights
- Wood Flooring
- High Speed Internet
- 3-minute walk to Gonyea Park
About This Home
As of May 2025Be the first to call 129 Bridge St. unit 1 home.This beautifully renovated unit features an open floor plan, stunning new kitchen, 2 bedrooms, 1 bath, hardwood floors, front and back private decks, storage room and parking. Minutes to the train and Ferry to Boston, beaches, PEM museum, restaurants, European Cafes and Salem Common. You will love the vibrancy of this exciting city.
Co-Listed By
Betsy Merry
MerryFox Realty
Property Details
Home Type
- Condominium
Est. Annual Taxes
- $4,848
Year Built
- Built in 1860
HOA Fees
- $296 per month
Kitchen
- Range
- Microwave
- Dishwasher
- Disposal
Flooring
- Wood
- Wall to Wall Carpet
- Vinyl
Utilities
- Radiator
- Hot Water Baseboard Heater
- Heating System Uses Gas
- Water Holding Tank
- Natural Gas Water Heater
- High Speed Internet
- Cable TV Available
Additional Features
- Laundry in unit
- Year Round Access
- Basement
Community Details
- Pets Allowed
Ownership History
Purchase Details
Home Financials for this Owner
Home Financials are based on the most recent Mortgage that was taken out on this home.Purchase Details
Purchase Details
Home Financials for this Owner
Home Financials are based on the most recent Mortgage that was taken out on this home.Similar Homes in the area
Home Values in the Area
Average Home Value in this Area
Purchase History
| Date | Type | Sale Price | Title Company |
|---|---|---|---|
| Condominium Deed | $525,000 | None Available | |
| Condominium Deed | -- | None Available | |
| Condominium Deed | -- | None Available | |
| Condominium Deed | -- | None Available | |
| Condominium Deed | $370,000 | None Available | |
| Condominium Deed | $370,000 | None Available |
Mortgage History
| Date | Status | Loan Amount | Loan Type |
|---|---|---|---|
| Open | $468,000 | Purchase Money Mortgage | |
| Previous Owner | $358,900 | FHA |
Property History
| Date | Event | Price | Change | Sq Ft Price |
|---|---|---|---|---|
| 05/16/2025 05/16/25 | Sold | $525,000 | -0.9% | $595 / Sq Ft |
| 04/27/2025 04/27/25 | Pending | -- | -- | -- |
| 04/10/2025 04/10/25 | For Sale | $529,900 | +43.2% | $600 / Sq Ft |
| 03/31/2021 03/31/21 | Sold | $370,000 | -3.9% | $419 / Sq Ft |
| 02/18/2021 02/18/21 | Pending | -- | -- | -- |
| 02/04/2021 02/04/21 | Price Changed | $385,000 | -3.5% | $436 / Sq Ft |
| 01/29/2021 01/29/21 | For Sale | $399,000 | -- | $451 / Sq Ft |
Tax History Compared to Growth
Tax History
| Year | Tax Paid | Tax Assessment Tax Assessment Total Assessment is a certain percentage of the fair market value that is determined by local assessors to be the total taxable value of land and additions on the property. | Land | Improvement |
|---|---|---|---|---|
| 2025 | $4,848 | $427,500 | $0 | $427,500 |
| 2024 | $4,741 | $408,000 | $0 | $408,000 |
| 2023 | $4,627 | $369,900 | $0 | $369,900 |
| 2022 | $4,482 | $338,300 | $0 | $338,300 |
Agents Affiliated with this Home
-
Andrea Bennett

Seller's Agent in 2025
Andrea Bennett
William Raveis R.E. & Home Services
(978) 578-5024
7 in this area
52 Total Sales
-
Alissa Christie

Buyer's Agent in 2025
Alissa Christie
RE/MAX
(978) 255-2904
1 in this area
190 Total Sales
-
Merry Fox Team
M
Seller's Agent in 2021
Merry Fox Team
MerryFox Realty
22 in this area
275 Total Sales
-
B
Seller Co-Listing Agent in 2021
Betsy Merry
MerryFox Realty
Map
Source: MLS Property Information Network (MLS PIN)
MLS Number: 72780472
APN: SALE M:36 L:0448 S:801
- 7 Winter St Unit 2
- 48 Northey St
- 4 Lemon Street Ct
- 34 Pleasant St Unit 1
- 26 Winter St
- 2 Warner St
- 8 Williams St Unit E1
- 16 Andrew St Unit D
- 8 Briggs St
- 4 Boardman St Unit 2
- 4 Boardman St Unit 1
- 12 Boardman St Unit 1
- 0 Lot 61 Map 10 Unit 73335091
- 0 Lot 41 Map 10 Unit 73335079
- 14 Forrester St Unit 2
- 52 Forrester St Unit 1
- 18 Franklin St Unit 202
- 18 Franklin St Unit 303
- 18 Franklin St Unit 402
- 18 Franklin St Unit 203

