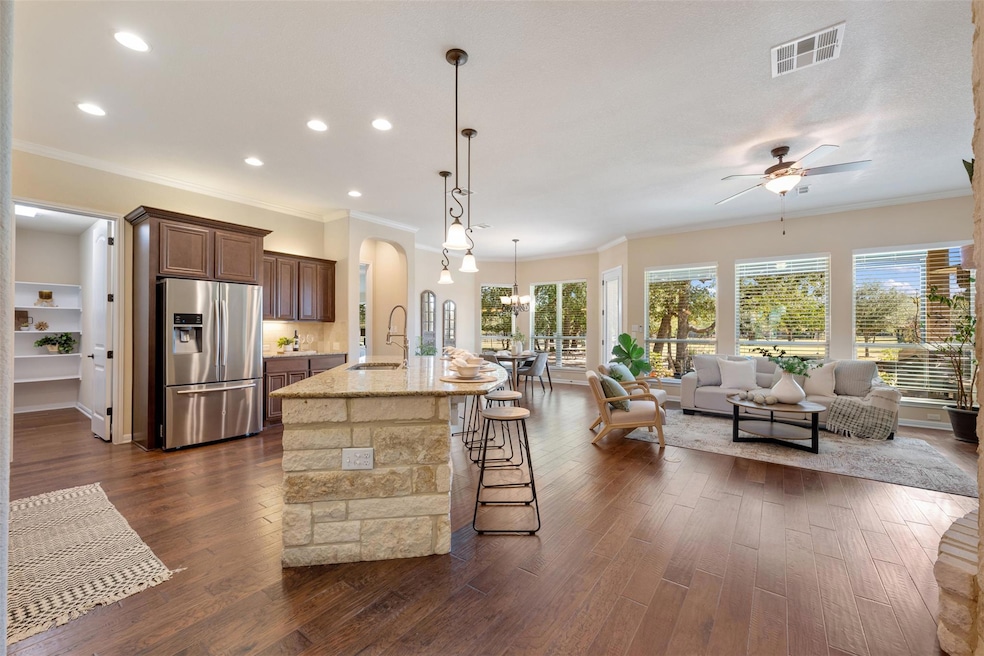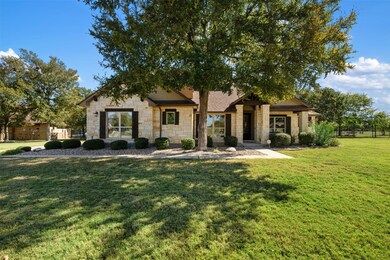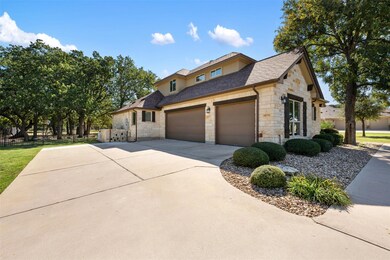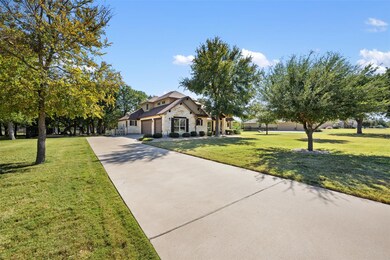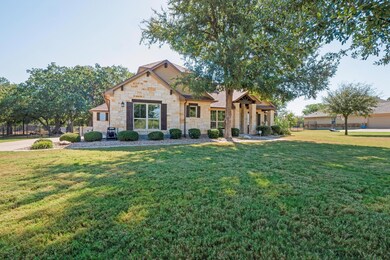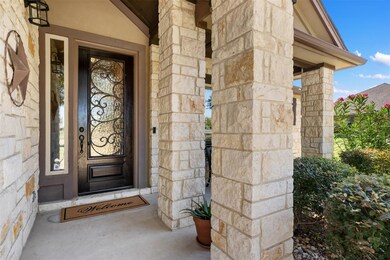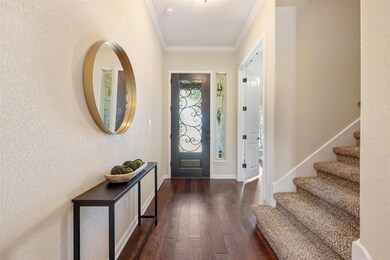129 Camp Verde Dr Georgetown, TX 78633
Estimated payment $5,727/month
Highlights
- Very Popular Property
- 1.02 Acre Lot
- Mature Trees
- Douglas Benold Middle School Rated A-
- Open Floorplan
- Wood Flooring
About This Home
Welcome to 129 Camp Verde Dr., located in the desirable Mission Oaks community. Built by Gidden Homes in 2014, this property features the sought-after Aledo IV plan on a beautifully wooded homesite. The open floor plan includes wood floors, crown molding, and a cozy Texas-stone fireplace in the living room. This 1.5-story layout offers 4 bedrooms, including the main bedroom on the first floor, an office, two secondary bedrooms, and a Jack-and-Jill bathroom. The second floor includes a large game room/living space, along with a private suite with its own full bathroom.
The oversized kitchen island provides exceptional cabinet space, complemented by Venetian Gold granite counters that pair seamlessly with the wood and tile floors. Stainless steel Whirlpool appliances. Situated on one acre, the property offers over 40 native Texas shade trees and a covered back patio that delivers both serenity and ample space for gatherings. The patio also features retractable screens for comfort during the hot summer months.
Additional features include a three-car garage with two EV Connect charging stations, two air-conditioning units, and two water heaters. The home is also plumbed for a future hot tub if desired.
Listing Agent
Keller Williams Realty-RR WC Brokerage Phone: (512) 217-1218 License #0519511 Listed on: 11/07/2025

Open House Schedule
-
Saturday, November 15, 202512:30 to 3:30 pm11/15/2025 12:30:00 PM +00:0011/15/2025 3:30:00 PM +00:00Add to Calendar
Home Details
Home Type
- Single Family
Est. Annual Taxes
- $12,230
Year Built
- Built in 2014
Lot Details
- 1.02 Acre Lot
- Lot Dimensions are 137 x 294
- Northwest Facing Home
- Wrought Iron Fence
- Level Lot
- Sprinkler System
- Mature Trees
- Many Trees
- Private Yard
HOA Fees
- $17 Monthly HOA Fees
Parking
- 3 Car Attached Garage
- Side Facing Garage
- Multiple Garage Doors
- Garage Door Opener
Home Design
- Slab Foundation
- Composition Roof
- Masonry Siding
- Stone Veneer
- Stucco
Interior Spaces
- 3,006 Sq Ft Home
- 1.5-Story Property
- Open Floorplan
- Built-In Features
- Crown Molding
- High Ceiling
- Ceiling Fan
- Recessed Lighting
- Wood Burning Fireplace
- Double Pane Windows
- Blinds
- Window Screens
- Entrance Foyer
- Family Room with Fireplace
- Multiple Living Areas
- Dining Area
Kitchen
- Breakfast Bar
- Electric Oven
- Electric Range
- Microwave
- Plumbed For Ice Maker
- Dishwasher
- Kitchen Island
- Granite Countertops
- Disposal
Flooring
- Wood
- Carpet
- Tile
Bedrooms and Bathrooms
- 4 Bedrooms | 3 Main Level Bedrooms
- Primary Bedroom on Main
- Dual Closets
- Walk-In Closet
- Double Vanity
Home Security
- Security System Leased
- Smart Thermostat
- Fire and Smoke Detector
Outdoor Features
- Covered Patio or Porch
- Rain Gutters
Schools
- Jo Ann Ford Elementary School
- Douglas Benold Middle School
- Georgetown High School
Utilities
- Central Heating and Cooling System
- Vented Exhaust Fan
- Heating System Uses Propane
- Underground Utilities
- Propane
- Electric Water Heater
- Septic Tank
Additional Features
- Stepless Entry
- Energy-Efficient Construction
Listing and Financial Details
- Assessor Parcel Number 206653000D0002
- Tax Block D
Community Details
Overview
- Association fees include common area maintenance
- Mission Oaks HOA
- Built by GIDDENS HOMES
- Mission Oaks Ph 3 Subdivision
- Electric Vehicle Charging Station
Amenities
- Community Mailbox
Map
Home Values in the Area
Average Home Value in this Area
Tax History
| Year | Tax Paid | Tax Assessment Tax Assessment Total Assessment is a certain percentage of the fair market value that is determined by local assessors to be the total taxable value of land and additions on the property. | Land | Improvement |
|---|---|---|---|---|
| 2025 | $10,224 | $786,795 | $172,000 | $614,795 |
| 2024 | $10,224 | $734,041 | -- | -- |
| 2023 | $8,879 | $667,310 | $0 | $0 |
| 2022 | $10,167 | $606,645 | $0 | $0 |
| 2021 | $10,290 | $551,495 | $110,000 | $456,169 |
| 2020 | $9,479 | $501,359 | $104,775 | $396,584 |
| 2019 | $9,865 | $502,751 | $92,500 | $410,251 |
| 2018 | $8,678 | $460,246 | $77,575 | $382,671 |
| 2017 | $8,345 | $421,077 | $72,500 | $348,577 |
| 2016 | $8,180 | $430,584 | $72,500 | $358,084 |
| 2015 | -- | $406,841 | $64,600 | $342,241 |
Property History
| Date | Event | Price | List to Sale | Price per Sq Ft | Prior Sale |
|---|---|---|---|---|---|
| 11/07/2025 11/07/25 | For Sale | $890,000 | +112.9% | $296 / Sq Ft | |
| 12/15/2014 12/15/14 | Sold | -- | -- | -- | View Prior Sale |
| 10/27/2014 10/27/14 | Pending | -- | -- | -- | |
| 09/17/2014 09/17/14 | For Sale | $417,990 | -- | $136 / Sq Ft |
Purchase History
| Date | Type | Sale Price | Title Company |
|---|---|---|---|
| Warranty Deed | -- | -- | |
| Vendors Lien | -- | None Available |
Mortgage History
| Date | Status | Loan Amount | Loan Type |
|---|---|---|---|
| Previous Owner | $398,230 | New Conventional |
Source: Unlock MLS (Austin Board of REALTORS®)
MLS Number: 1231469
APN: R527294
- 213 Buckaroo Dr
- 201 Buckaroo Dr
- 125 Buckaroo Dr
- 409 Lightstone Dr
- 113 Buckaroo Dr
- 105 Buckaroo Dr
- 109 Buckaroo Dr
- 313 Buckaroo Dr
- 417 Drawbridge Dr
- 120 Buckaroo Dr
- 413 Drawbridge Dr
- 116 Buckaroo Dr
- 308 Buckaroo Dr
- 308 Lightstone Dr
- Whitney Plan at Parmer Ranch - Parmer Ranch 60
- Bristol Plan at Parmer Ranch - Parmer Ranch 60
- Sumlin II Plan at Parmer Ranch - Parmer Ranch 60
- Deerfield II Plan at Parmer Ranch - Parmer Ranch 60
- Tristan Plan at Parmer Ranch - Parmer Ranch 60
- Audrey Plan at Parmer Ranch - Parmer Ranch 60
- 308 Millbend Rd
- 124 Millbend Rd
- 29600 Ronald Reagan Blvd Unit 2100
- 29600 Ronald Reagan Blvd Unit C1 5300
- 29600 Ronald Reagan Blvd Unit B1 2307
- 29600 Ronald Reagan Blvd Unit A2 1308
- 29600 Ronald W Reagan Blvd
- 2340 Sawdust Dr
- 321 Coda Crossing
- 500 Veneta Ln
- 132 County Road 247
- 517 Coda Crossing
- 312 Kitty Hawk Rd
- 315 Bluestem Cove
- 721 Independence Creek Ln
- 105 Meadow Dr
- 411 Capote Peak Dr
- 204 Monument Hill Trail
- 310 Deer Meadow Cir
- 216 Armstrong Dr
