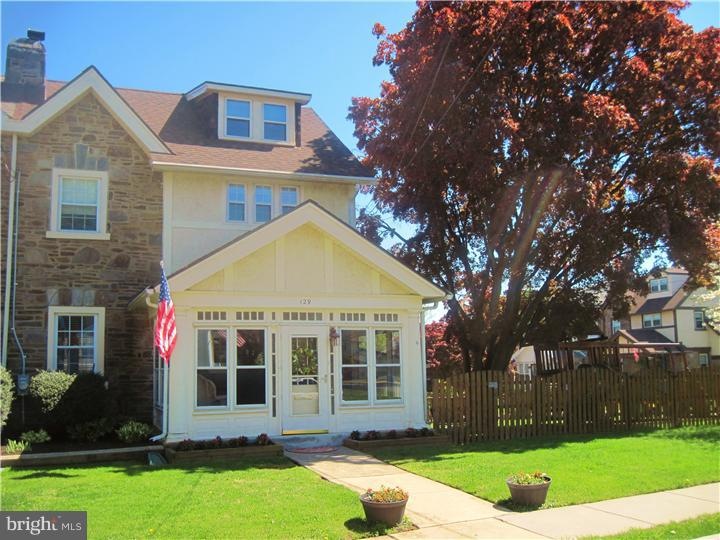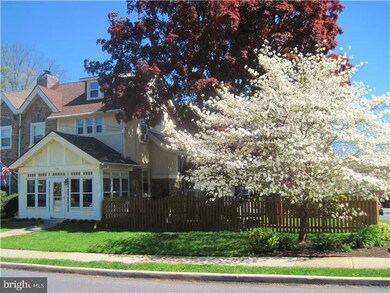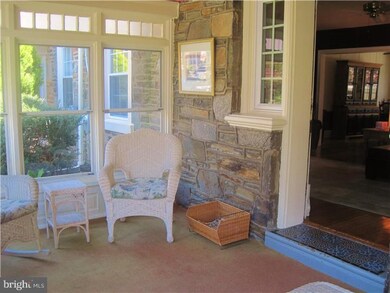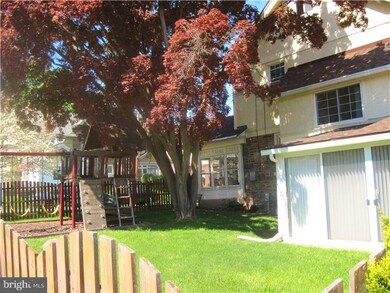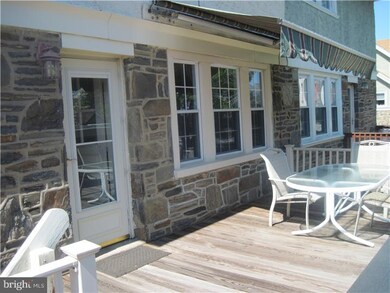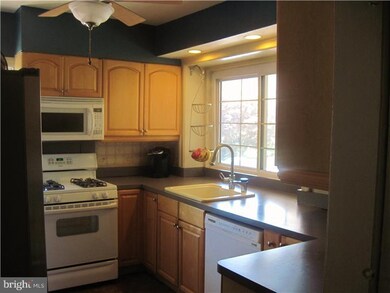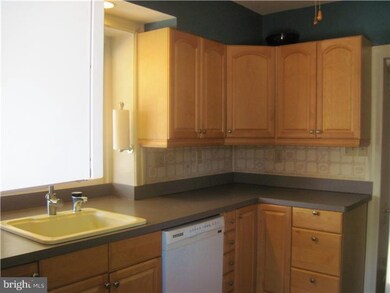
129 Crestview Rd Upper Darby, PA 19082
Beverly Hill NeighborhoodHighlights
- Colonial Architecture
- No HOA
- Porch
- 1 Fireplace
- 1 Car Detached Garage
- Butlers Pantry
About This Home
As of June 2025OPEN SUNDAY 7/21 1-3pm. Pride of ownership and attention to detail surround you in this well-maintained and updated home. From the inviting front porch to the spacious living room and dining room, you will soon realize that you simply have to unpack your bags! Updated kitchen, fabulous deck with retractable awning and comfortable sunroom addition with hot tub! The 2nd floor boasts 3 spacious bedrooms, updated full bath and plenty of closet space. The 3rd flr features a large bedroom, full bath and additional storage areas. A finished basement with full bath, storage space and separate laundry room, a one-car garage, storage shed and driveway parking for 4 cars only add to the long list of features that separates this home from the rest! New Roof in 2012, 200 AMP Electric, Hot Water Heater 2012 Deck 2011 and More! A must-see, move-in-ready home on a beautiful lot!
Last Agent to Sell the Property
SHEILA TURNER
Long & Foster Real Estate, Inc. License #TREND:224349 Listed on: 05/01/2013
Townhouse Details
Home Type
- Townhome
Year Built
- Built in 1922
Lot Details
- 4,996 Sq Ft Lot
- Lot Dimensions are 57x88
- Property is in good condition
Parking
- 1 Car Detached Garage
- Driveway
Home Design
- Semi-Detached or Twin Home
- Colonial Architecture
- Stucco
Interior Spaces
- 1,818 Sq Ft Home
- Property has 3 Levels
- Ceiling Fan
- 1 Fireplace
- Family Room
- Living Room
- Dining Room
- Finished Basement
- Basement Fills Entire Space Under The House
- Butlers Pantry
- Laundry on lower level
Bedrooms and Bathrooms
- 4 Bedrooms
- En-Suite Primary Bedroom
- 3 Full Bathrooms
Outdoor Features
- Porch
Schools
- Upper Darby Senior High School
Utilities
- Cooling System Mounted In Outer Wall Opening
- Heating System Uses Gas
- Hot Water Heating System
- 200+ Amp Service
- Natural Gas Water Heater
- Cable TV Available
Community Details
- No Home Owners Association
- Beverly Hills Subdivision
Listing and Financial Details
- Tax Lot 949-011
- Assessor Parcel Number 16-05-00236-00
Ownership History
Purchase Details
Home Financials for this Owner
Home Financials are based on the most recent Mortgage that was taken out on this home.Purchase Details
Home Financials for this Owner
Home Financials are based on the most recent Mortgage that was taken out on this home.Similar Homes in the area
Home Values in the Area
Average Home Value in this Area
Purchase History
| Date | Type | Sale Price | Title Company |
|---|---|---|---|
| Deed | $320,000 | None Listed On Document | |
| Deed | $150,000 | None Available |
Mortgage History
| Date | Status | Loan Amount | Loan Type |
|---|---|---|---|
| Open | $190,000 | New Conventional | |
| Previous Owner | $56,000 | Stand Alone Second | |
| Previous Owner | $136,000 | Fannie Mae Freddie Mac | |
| Previous Owner | $27,000 | Credit Line Revolving |
Property History
| Date | Event | Price | Change | Sq Ft Price |
|---|---|---|---|---|
| 06/20/2025 06/20/25 | Sold | $320,000 | -1.5% | $176 / Sq Ft |
| 05/13/2025 05/13/25 | Pending | -- | -- | -- |
| 05/09/2025 05/09/25 | For Sale | $325,000 | +116.7% | $179 / Sq Ft |
| 09/06/2013 09/06/13 | Sold | $150,000 | -6.2% | $83 / Sq Ft |
| 08/21/2013 08/21/13 | Pending | -- | -- | -- |
| 07/16/2013 07/16/13 | Price Changed | $159,900 | -3.0% | $88 / Sq Ft |
| 06/12/2013 06/12/13 | Price Changed | $164,900 | -2.9% | $91 / Sq Ft |
| 05/01/2013 05/01/13 | For Sale | $169,900 | -- | $93 / Sq Ft |
Tax History Compared to Growth
Tax History
| Year | Tax Paid | Tax Assessment Tax Assessment Total Assessment is a certain percentage of the fair market value that is determined by local assessors to be the total taxable value of land and additions on the property. | Land | Improvement |
|---|---|---|---|---|
| 2024 | $5,618 | $132,840 | $39,590 | $93,250 |
| 2023 | $5,565 | $132,840 | $39,590 | $93,250 |
| 2022 | $5,415 | $132,840 | $39,590 | $93,250 |
| 2021 | $7,302 | $132,840 | $39,590 | $93,250 |
| 2020 | $6,488 | $100,300 | $28,450 | $71,850 |
| 2019 | $6,374 | $100,300 | $28,450 | $71,850 |
| 2018 | $6,301 | $100,300 | $0 | $0 |
| 2017 | $6,137 | $100,300 | $0 | $0 |
| 2016 | $562 | $100,300 | $0 | $0 |
| 2015 | $562 | $100,300 | $0 | $0 |
| 2014 | $550 | $100,300 | $0 | $0 |
Agents Affiliated with this Home
-
Donna Steinkomph

Seller's Agent in 2025
Donna Steinkomph
Long & Foster
(610) 574-9444
3 in this area
59 Total Sales
-
S
Seller's Agent in 2013
SHEILA TURNER
Long & Foster
Map
Source: Bright MLS
MLS Number: 1003432934
APN: 16-05-00236-00
- 127 Crestview Rd
- 626 Lukens Ave
- 7113 Hilltop Rd
- 242 S Fairview Ave
- 244 S Fairview Ave
- 413 Broadview Rd
- 7212 Wayne Ave
- 306 S Carol Blvd
- 7200 Wayne Ave
- 20 S Carol Blvd
- 215 S Cedar Ln
- 7000 Penarth Ave
- 46 S State Rd
- 415 Arlington Ave
- 336 S Cedar Ln
- 362 Margate Rd
- 7952 Arlington Ave
- 367 Margate Rd
- 331 Sherbrook Blvd
- 8 Oakley Rd
