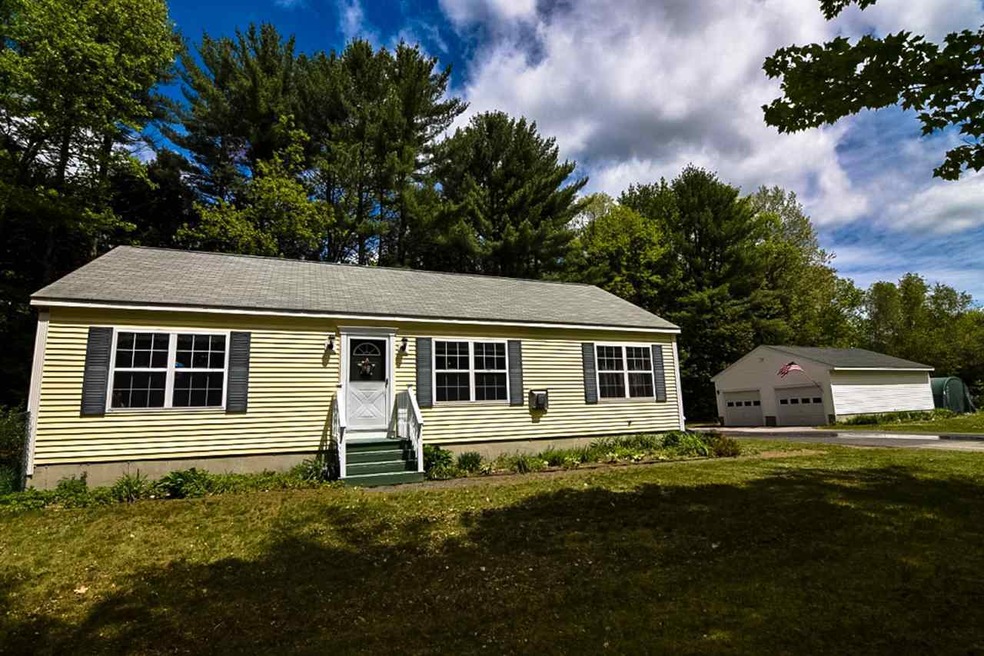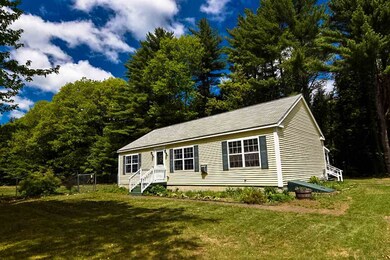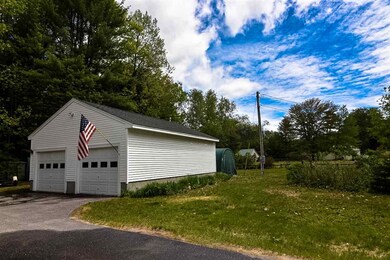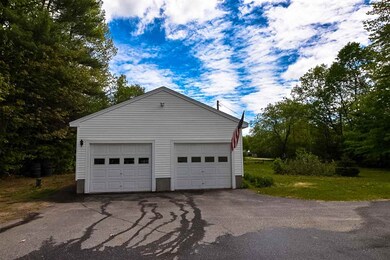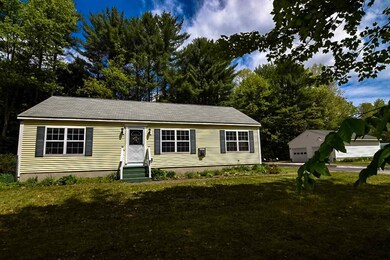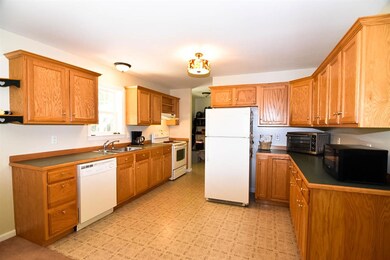
129 Currier Rd Andover, NH 03216
Highlights
- 2 Acre Lot
- Deck
- Wooded Lot
- Countryside Views
- Secluded Lot
- Open Floorplan
About This Home
As of June 2021Enjoy single level living in a private country setting with this move in ready 3 bed, 2 FULL bath ranch with large 2 car detached heated garage and BRAND NEW ROOF! Located on 2 acres of land surrounded by woods in the back and plenty of cleared level land in the front and sides of home. The interior includes a mudroom space, a master bedroom with full master bath, open concept kitchen and dining, a large living room with gas fireplace, 2 more spacious bedrooms and another full bathroom. Washer and dryer hookups available on main living level. Full basement includes additional pellet stove, tank-less on-demand hot water heater, lots of storage and partially finished bonus room space!
Last Agent to Sell the Property
Keller Williams Realty-Metropolitan License #069614 Listed on: 05/31/2017

Home Details
Home Type
- Single Family
Est. Annual Taxes
- $3,884
Year Built
- Built in 2005
Lot Details
- 2 Acre Lot
- Dirt Road
- Property is Fully Fenced
- Landscaped
- Secluded Lot
- Level Lot
- Open Lot
- Wooded Lot
- Garden
Parking
- 2 Car Detached Garage
- Driveway
Home Design
- Concrete Foundation
- Shingle Roof
- Vinyl Siding
- Modular or Manufactured Materials
Interior Spaces
- 1,152 Sq Ft Home
- 1-Story Property
- Woodwork
- Open Floorplan
- Dining Area
- Countryside Views
Kitchen
- Open to Family Room
- Electric Range
- Stove
- Dishwasher
Flooring
- Carpet
- Tile
- Vinyl
Bedrooms and Bathrooms
- 3 Bedrooms
- En-Suite Primary Bedroom
- Bathroom on Main Level
- 2 Full Bathrooms
- Bathtub
Laundry
- Dryer
- Washer
Unfinished Basement
- Basement Fills Entire Space Under The House
- Interior Basement Entry
- Basement Storage
Accessible Home Design
- Visitor Bathroom
- Accessible Parking
Outdoor Features
- Deck
- Outdoor Storage
Schools
- Andover Elementary School
- Andover Elem/Middle School
- Merrimack Valley High School
Utilities
- Pellet Stove burns compressed wood to generate heat
- Heating System Uses Gas
- Heating System Uses Oil
- 200+ Amp Service
- Private Water Source
- Drilled Well
- Tankless Water Heater
- Liquid Propane Gas Water Heater
- Septic Tank
- Private Sewer
Ownership History
Purchase Details
Home Financials for this Owner
Home Financials are based on the most recent Mortgage that was taken out on this home.Purchase Details
Home Financials for this Owner
Home Financials are based on the most recent Mortgage that was taken out on this home.Purchase Details
Home Financials for this Owner
Home Financials are based on the most recent Mortgage that was taken out on this home.Similar Homes in Andover, NH
Home Values in the Area
Average Home Value in this Area
Purchase History
| Date | Type | Sale Price | Title Company |
|---|---|---|---|
| Warranty Deed | $310,000 | None Available | |
| Warranty Deed | $201,000 | -- | |
| Warranty Deed | $179,533 | -- |
Mortgage History
| Date | Status | Loan Amount | Loan Type |
|---|---|---|---|
| Open | $288,300 | Purchase Money Mortgage | |
| Previous Owner | $197,359 | FHA | |
| Previous Owner | $143,600 | No Value Available |
Property History
| Date | Event | Price | Change | Sq Ft Price |
|---|---|---|---|---|
| 06/30/2021 06/30/21 | Sold | $310,000 | +19.2% | $248 / Sq Ft |
| 05/11/2021 05/11/21 | Pending | -- | -- | -- |
| 05/05/2021 05/05/21 | For Sale | $260,000 | +29.4% | $208 / Sq Ft |
| 08/11/2017 08/11/17 | Sold | $201,000 | +3.1% | $174 / Sq Ft |
| 07/10/2017 07/10/17 | Pending | -- | -- | -- |
| 06/20/2017 06/20/17 | For Sale | $195,000 | -3.0% | $169 / Sq Ft |
| 06/02/2017 06/02/17 | Off Market | $201,000 | -- | -- |
| 05/31/2017 05/31/17 | For Sale | $195,000 | -- | $169 / Sq Ft |
Tax History Compared to Growth
Tax History
| Year | Tax Paid | Tax Assessment Tax Assessment Total Assessment is a certain percentage of the fair market value that is determined by local assessors to be the total taxable value of land and additions on the property. | Land | Improvement |
|---|---|---|---|---|
| 2024 | $5,516 | $376,800 | $121,100 | $255,700 |
| 2023 | $4,888 | $213,000 | $79,400 | $133,600 |
| 2022 | $4,513 | $213,000 | $79,400 | $133,600 |
| 2021 | $4,454 | $213,000 | $79,400 | $133,600 |
| 2020 | $4,439 | $208,000 | $79,400 | $128,600 |
| 2019 | $4,501 | $208,000 | $79,400 | $128,600 |
| 2018 | $3,875 | $168,900 | $61,800 | $107,100 |
| 2017 | $3,861 | $168,900 | $61,800 | $107,100 |
| 2016 | $3,591 | $168,900 | $61,800 | $107,100 |
| 2015 | $3,358 | $168,900 | $61,800 | $107,100 |
| 2014 | $3,442 | $168,900 | $61,800 | $107,100 |
| 2013 | $3,379 | $180,200 | $66,800 | $113,400 |
Agents Affiliated with this Home
-
Melanie Paskavitch

Seller's Agent in 2021
Melanie Paskavitch
Your Real Estate Company by Prof LLC
(603) 387-2610
1 in this area
38 Total Sales
-
M
Buyer's Agent in 2021
Marianne Glennon
Coldwell Banker Realty Bedford NH
-
Kayla Phinney

Seller's Agent in 2017
Kayla Phinney
Keller Williams Realty-Metropolitan
(603) 440-3433
10 Total Sales
Map
Source: PrimeMLS
MLS Number: 4637407
APN: ANDV-000011-000195-000190
- 99 Currier Rd
- 32 Monticello Dr
- 97 Salisbury Hwy
- 22 Morrill Hill Rd
- 0 Putney Rd
- 34 Winter Hill Ln
- 611 Franklin Hwy
- Lot 02 Franklin Hwy
- 151 Beech Hill Rd
- 0 Beech Hill Rd
- 192 Beech Hill Rd
- 37 Channel Rd
- 96 Lawrence St
- 307 Raccoon Hill Rd
- 13-2 Raccoon Hill Rd
- LOT 236-10 Raccoon Hill Rd
- 207000001 N Range Rd
- 516 W Salisbury Rd
- 328 Main St Unit C
- 15 Raccoon Hill Rd
