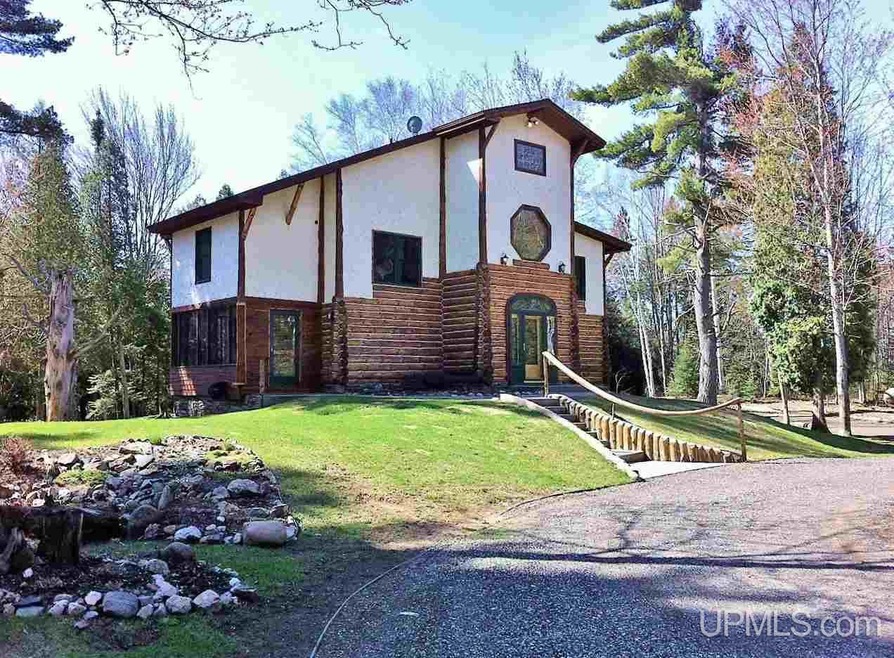
129 Deerview Rd Marquette, MI 49855
Estimated Value: $602,000 - $979,000
Highlights
- Waterfront
- Wood Burning Stove
- Fireplace
- Marquette Senior High School Rated A-
- 3 Car Detached Garage
- Porch
About This Home
As of June 2017MOTIVATED SELLER! This beautiful and spacious open-concept log home is a well crafted blend of rustic and contemporary living space. The eat-in kitchen is open to the large and inviting greatroom - which features a granite fireplace and windows all around that overlook Cherry Creek and fill the home with natural light. The home is nestled in its own 6 acre forest of mixed hardwoods and huge white pine trees, with the creek running along the eastern side of the property. You'd never guess you're only about 5 minutes from downtown Marquette! The property also includes a 3 car garage and a large open area for gardening. If you're looking for a wonderful and unique home with lots of privacy in a convenient location, make sure to put this one on your must-see list.
Home Details
Home Type
- Single Family
Est. Annual Taxes
- $34
Year Built
- Built in 2000
Lot Details
- 6.6 Acre Lot
- Lot Dimensions are 650x442
- Waterfront
Parking
- 3 Car Detached Garage
Home Design
- Slab Foundation
- Stucco
Interior Spaces
- 2-Story Property
- Fireplace
- Wood Burning Stove
- Basement Fills Entire Space Under The House
Kitchen
- Oven or Range
- Dishwasher
Bedrooms and Bathrooms
- 3 Bedrooms
- Bathroom on Main Level
Outdoor Features
- Access to stream, creek or river
- Porch
Utilities
- Hot Water Heating System
- Heating System Uses Wood
- Heating System Uses Propane
- Septic Tank
- Internet Available
Listing and Financial Details
- Assessor Parcel Number 52-02-108-021-20
Ownership History
Purchase Details
Similar Homes in Marquette, MI
Home Values in the Area
Average Home Value in this Area
Purchase History
| Date | Buyer | Sale Price | Title Company |
|---|---|---|---|
| Pettit Thad | $323,000 | -- |
Mortgage History
| Date | Status | Borrower | Loan Amount |
|---|---|---|---|
| Closed | Matthews Martin H | $315,000 |
Property History
| Date | Event | Price | Change | Sq Ft Price |
|---|---|---|---|---|
| 06/16/2017 06/16/17 | Sold | $323,000 | -3.6% | $145 / Sq Ft |
| 04/28/2017 04/28/17 | Pending | -- | -- | -- |
| 03/06/2017 03/06/17 | For Sale | $335,000 | -- | $150 / Sq Ft |
Tax History Compared to Growth
Tax History
| Year | Tax Paid | Tax Assessment Tax Assessment Total Assessment is a certain percentage of the fair market value that is determined by local assessors to be the total taxable value of land and additions on the property. | Land | Improvement |
|---|---|---|---|---|
| 2024 | $34 | $356,100 | $0 | $0 |
| 2023 | $2,410 | $276,300 | $0 | $0 |
| 2022 | -- | $228,100 | $0 | $0 |
| 2021 | $4,670 | $224,400 | $0 | $0 |
| 2020 | $2,185 | $228,100 | $0 | $0 |
| 2019 | $4,546 | $215,800 | $0 | $0 |
| 2018 | $4,443 | $184,900 | $0 | $0 |
| 2017 | $3,375 | $144,700 | $0 | $0 |
| 2016 | $3,298 | $140,100 | $0 | $0 |
| 2015 | -- | $140,100 | $0 | $0 |
| 2014 | -- | $148,000 | $0 | $0 |
| 2012 | -- | $133,500 | $0 | $0 |
Agents Affiliated with this Home
-
Carol Brady
C
Seller's Agent in 2017
Carol Brady
SELECT REALTY
(906) 362-3152
39 Total Sales
-
Carol Vining Moore

Buyer's Agent in 2017
Carol Vining Moore
EXP REALTY OF MARQUETTE
(906) 360-2633
41 Total Sales
Map
Source: Upper Peninsula Association of REALTORS®
MLS Number: 10026293
APN: 52-02-108-021-20
- 106 Quandt Trail
- 111 Lara Lei Trail
- 129 Juliet St
- 6287 U S 41 S
- 167 Lakewood Ln
- 124 Sandy Ln
- 249 Candace Dr
- 1185 Ortman Rd
- 1205 Ortman Rd
- 109 Royal Oak Ln
- 107 Royal Oak Ln
- 311 W Fairbanks St
- 558 Lakewood Ln
- 6382 Us Highway 41
- 49 S Tracie Ln
- 120 Basal Rd
- 611 Silver Creek Rd
- 144 Sheryl St
- 28 Sicotte Rd
- 734 Lakewood Ln
- 129 Deerview Rd
- 129 Deerview Rd
- 129 Deerview Rd
- 125 Deerview Rd
- 125 Deerview Rd
- 121 Deerview Rd
- 110 Quandt Trail Unit 6
- 110 Quandt Trail
- 115 Deerview Rd
- 108 Quandt Trail
- 108 Quandt Trail
- 109 Deerview Rd
- 109 Deerview Rd
- 109 Deerview Rd
- 100 Quandt Trail
- 104 Quandt Trail
- 104 Quandt Trail
- 105 Deerview Rd
- 105 Deerview Tr
- 102 Quandt Trail
