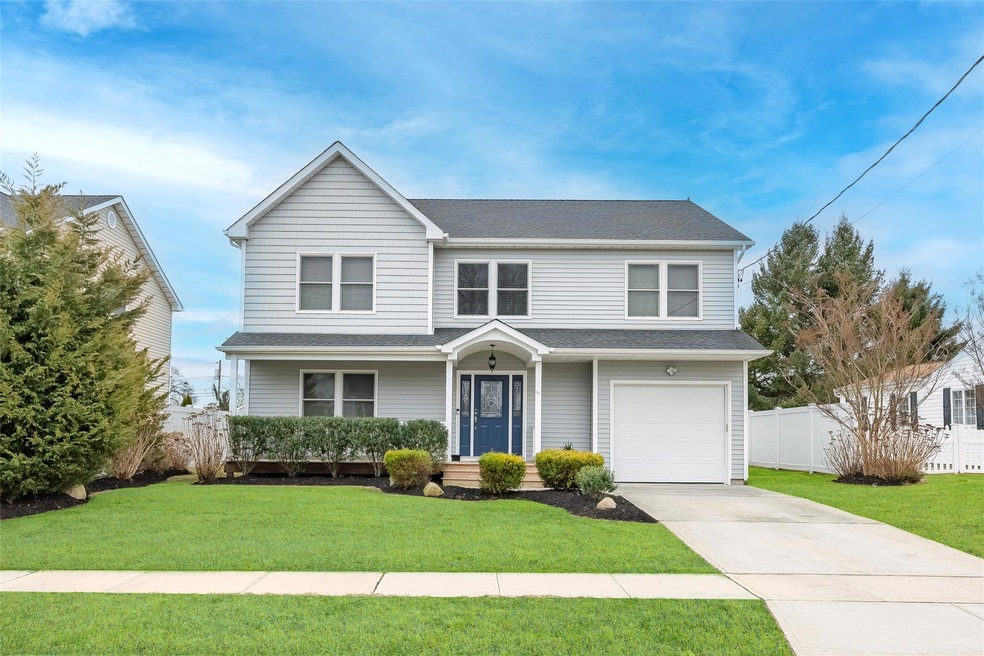
129 E Belle Terre Ave Lindenhurst, NY 11757
Copiague NeighborhoodHighlights
- Eat-In Gourmet Kitchen
- Wood Flooring
- Stainless Steel Appliances
- Colonial Architecture
- Granite Countertops
- Walk-In Closet
About This Home
As of June 2025TAXES ARE BEING GRIEVED & NOT IN FLOOD ZONE!!! Stunning Turn-Key 2,500 Sq. Ft. Colonial Boasting An Open Floor Plan, Hardwood Floors, & Central Air. This Home Is Perfect For Both Entertaining And Everyday Living. The Updated Chef’s Kitchen Is A Showstopper, Featuring Granite Countertops, Stainless Steel Appliances.Need A Home Office? The Spacious First-Floor Office Offers The Perfect Work-From-Home Setup. Upstairs, The Luxurious Master En Suite Is So Spacious, It’s Bigger Than My First Apartment With Dual Walk-In Closets, A Master Bathroom With A Tub And Stand-Up Shower. All Bedrooms Are Large With Great Closet Space.Step Outside To The Expansive Backyard, Complete With A Brand-New Paver Patio, Perfect For Summer Barbecues And Relaxing Evenings. Move-In Ready And Meticulously Maintained, This Home Is Waiting For You To Make It Yours!
Last Agent to Sell the Property
Coldwell Banker American Homes Brokerage Phone: 631-673-6800 License #10301215750 Listed on: 03/19/2025

Home Details
Home Type
- Single Family
Est. Annual Taxes
- $18,023
Year Built
- Built in 2015 | Remodeled in 2016
Parking
- 1 Car Garage
Home Design
- Colonial Architecture
- Frame Construction
Interior Spaces
- 2,461 Sq Ft Home
- Ceiling Fan
- Recessed Lighting
- Storage
- Washer and Dryer Hookup
- Smart Thermostat
Kitchen
- Eat-In Gourmet Kitchen
- Gas Oven
- Microwave
- Dishwasher
- Stainless Steel Appliances
- Kitchen Island
- Granite Countertops
Flooring
- Wood
- Carpet
Bedrooms and Bathrooms
- 4 Bedrooms
- En-Suite Primary Bedroom
- Walk-In Closet
Schools
- Contact Agent Elementary School
- Walter G O'connell Copiague High Sch
Additional Features
- 6,000 Sq Ft Lot
- Forced Air Heating and Cooling System
Listing and Financial Details
- Assessor Parcel Number 0100-189-00-04-00-045-001
Ownership History
Purchase Details
Home Financials for this Owner
Home Financials are based on the most recent Mortgage that was taken out on this home.Purchase Details
Similar Homes in Lindenhurst, NY
Home Values in the Area
Average Home Value in this Area
Purchase History
| Date | Type | Sale Price | Title Company |
|---|---|---|---|
| Executors Deed | $520,000 | Stewart Title | |
| Executors Deed | $520,000 | Stewart Title | |
| Bargain Sale Deed | $450,000 | None Available | |
| Bargain Sale Deed | -- | None Available | |
| Bargain Sale Deed | $450,000 | None Available |
Mortgage History
| Date | Status | Loan Amount | Loan Type |
|---|---|---|---|
| Open | $500,000 | Purchase Money Mortgage | |
| Closed | $500,000 | Purchase Money Mortgage |
Property History
| Date | Event | Price | Change | Sq Ft Price |
|---|---|---|---|---|
| 06/16/2025 06/16/25 | Sold | $790,000 | 0.0% | $321 / Sq Ft |
| 04/22/2025 04/22/25 | Off Market | $790,000 | -- | -- |
| 04/18/2025 04/18/25 | Pending | -- | -- | -- |
| 03/19/2025 03/19/25 | For Sale | $749,000 | -- | $304 / Sq Ft |
Tax History Compared to Growth
Tax History
| Year | Tax Paid | Tax Assessment Tax Assessment Total Assessment is a certain percentage of the fair market value that is determined by local assessors to be the total taxable value of land and additions on the property. | Land | Improvement |
|---|---|---|---|---|
| 2024 | $16,966 | $4,940 | $230 | $4,710 |
| 2023 | $16,966 | $4,940 | $230 | $4,710 |
| 2022 | $2,387 | $4,940 | $230 | $4,710 |
| 2021 | $2,387 | $4,940 | $230 | $4,710 |
| 2020 | $15,906 | $4,940 | $230 | $4,710 |
| 2019 | $15,906 | $0 | $0 | $0 |
| 2018 | -- | $4,940 | $230 | $4,710 |
| 2017 | $15,336 | $4,940 | $230 | $4,710 |
| 2016 | $4,486 | $1,480 | $230 | $1,250 |
| 2015 | -- | $230 | $230 | $0 |
Agents Affiliated with this Home
-
N
Seller's Agent in 2025
Nicholas Pappas
Coldwell Banker American Homes
-
G
Buyer's Agent in 2025
Gilson Clarke
Exit Realty Everyday
Map
Source: OneKey® MLS
MLS Number: 837485
APN: 0100-189-00-04-00-045-001
- 131 E Alhambra Ave
- 45 Venetian Promenade
- 718 S 9th St
- 742 S 9th St
- 771 S 9th St
- 775 S 9th St
- 207 E Santa Barbara Rd
- 58 Lido Promenade E
- 577 S 9th St
- 544 S 15th St
- 113 E Riviera Dr
- 4 Brooktree Cir
- 15 W Granada Ave
- 565 S 8th St
- 50 W Hampton Rd
- 50 Inlet Dr
- 4 W Lido Promenade
- 39 E Hollywood Ave
- 41 W Santa Barbara Rd
- 534 S 8th St
